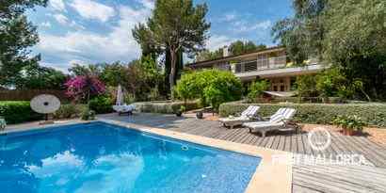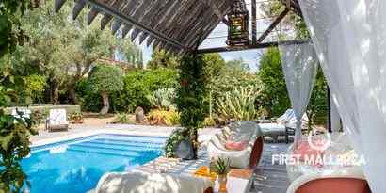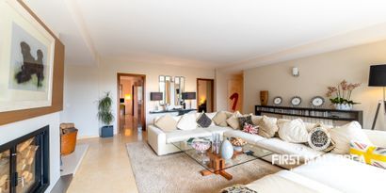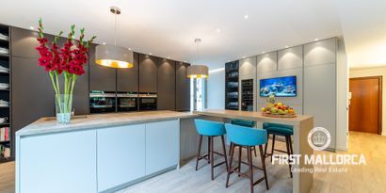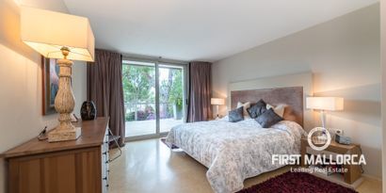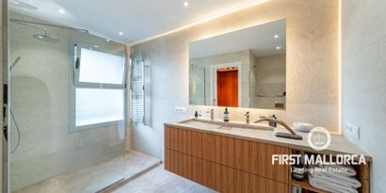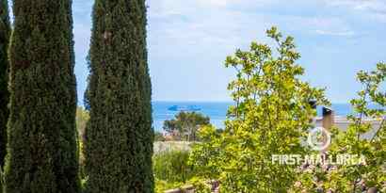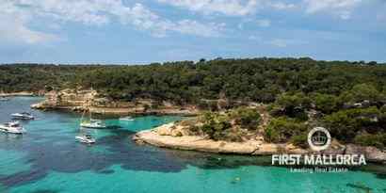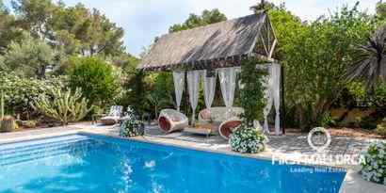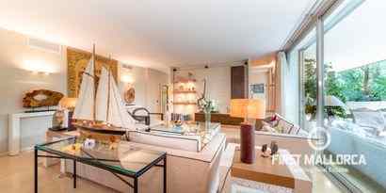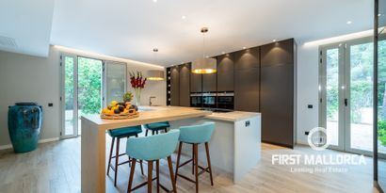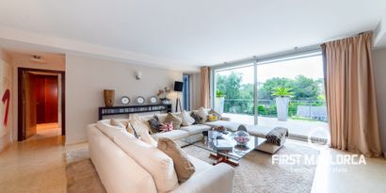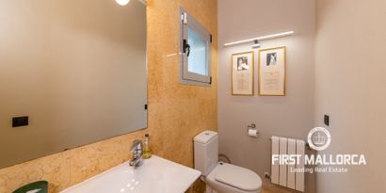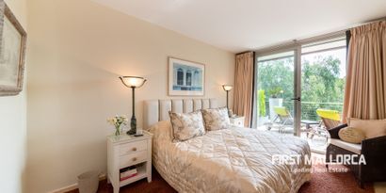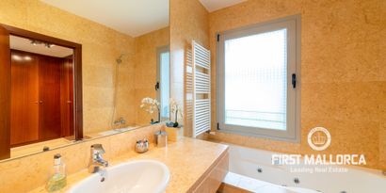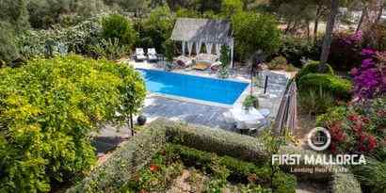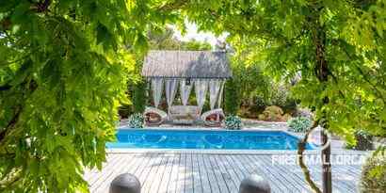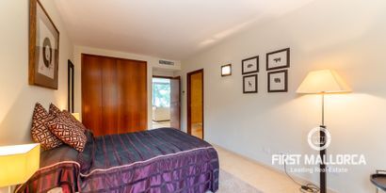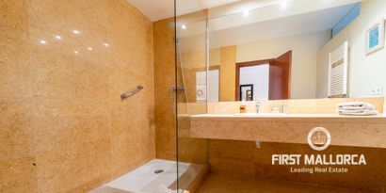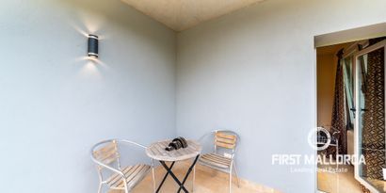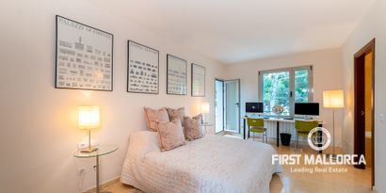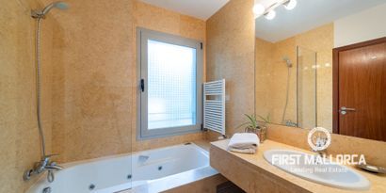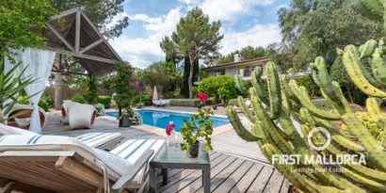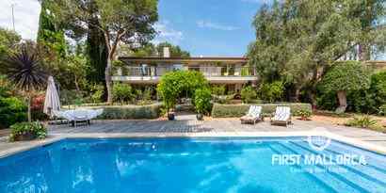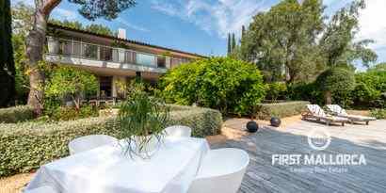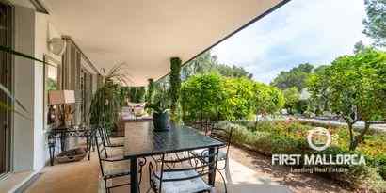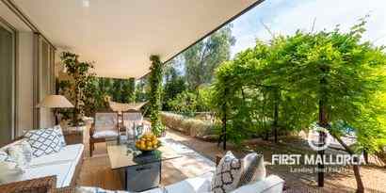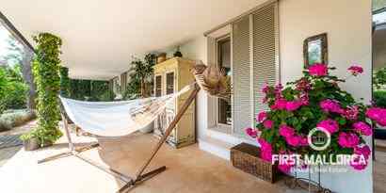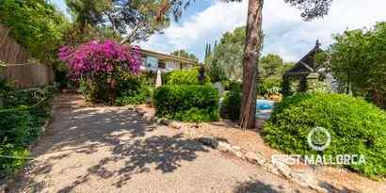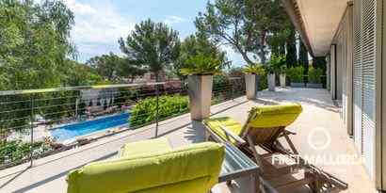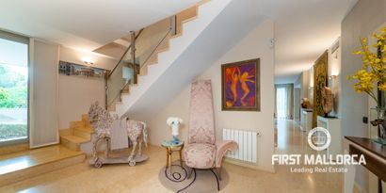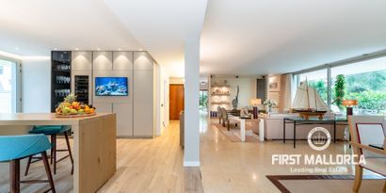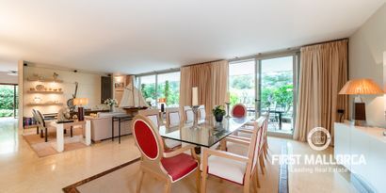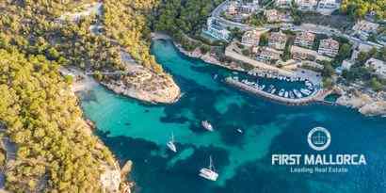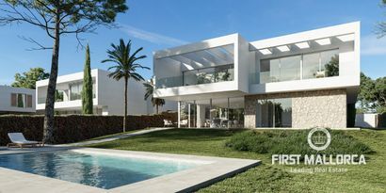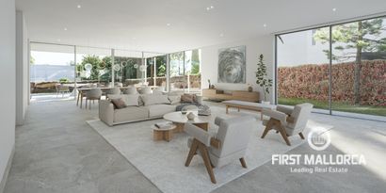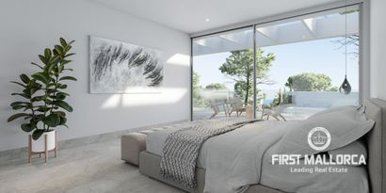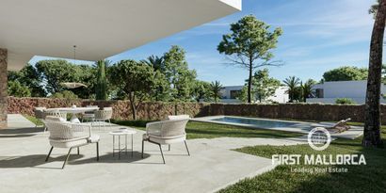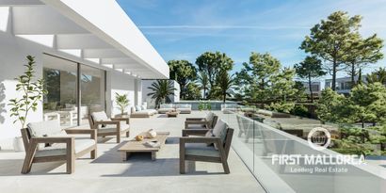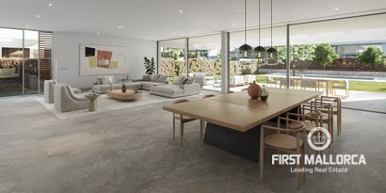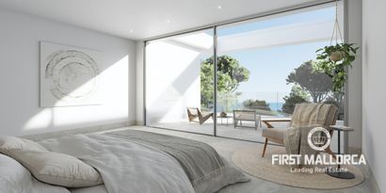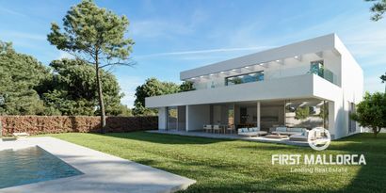Would you like to live in one of the most privileged residential areas in the middle of the Mediterranean? Then the 5 villas in the residential area around Sol de Mallorca in the midst of nature are just the thing for you!
It is one of the most luxurious areas of the island, with some of the most beautiful sandy bays of Mallorca, such as Portals Vells and its triple bay and the Cala Bella Dona. There are 10 different sandy beaches within 10 minutes, all exclusive yacht clubs in the southwest, 8 private golf courses and 2 of the most important marinas in the Mediterranean, Puerto Portals and Port Adriano.
This new and unique project development of 5 exclusive villas on spacious grounds leaves nothing to be desired. Each villa has been individually designed and developed with tailor-made solutions to create a harmonious and consistent living concept. The study of natural light, the ceiling height and the perfect choice of materials transform these wonderful villas into a unique opportunity to embrace your dream of Mediterranean modern living!
This first class family villa offers the perfect combination of modern architecture, lots of light and warm natural materials on two floors. In total, it houses 5 bedrooms and 4 bathrooms, 3 of which are en-suite. One of the bedrooms is on the ground floor, the other on the 1st floor, and among other things the main bedroom with a large terrace. In addition to a great ambience, the gallery overlooks the living room and offers space for a study area. The highlight is the living / dining area with double height (6.05m) and the modern, open kitchen with cooking island and Gaggenau appliances is perfectly integrated. The large window towards to the garden, with a lot of lawn and swimming pool, can be opened completely, so that the living room and covered terraces form a great "feel-good" area, which invites you to relax most of the year. Sunbathers can sunbath on the pool terrace or on the large panoramic roof terrace, which offers a fantastic view and provides space for a summer kitchen and a Jacuzzi.
Special equipment features are: Air conditioning (hot / cold), Daikingeräte, floor heating, Gaggenau kitchen, Kaldewei & Dornbracht fittings in the bathrooms and aluminum windows with double glazing, double garage, TV connections in all rooms, laundry room, BBQ area and automatic irrigation in the garden.

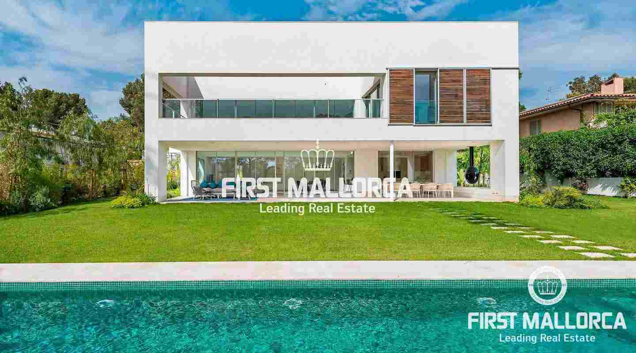
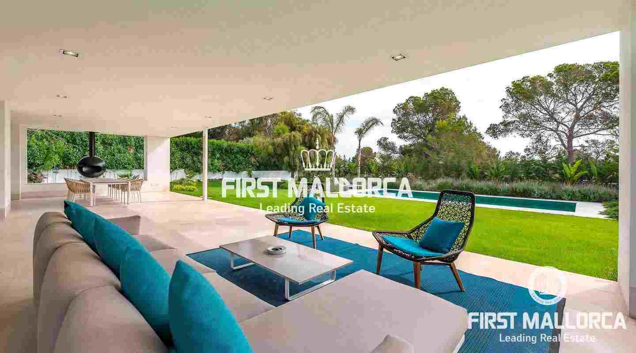
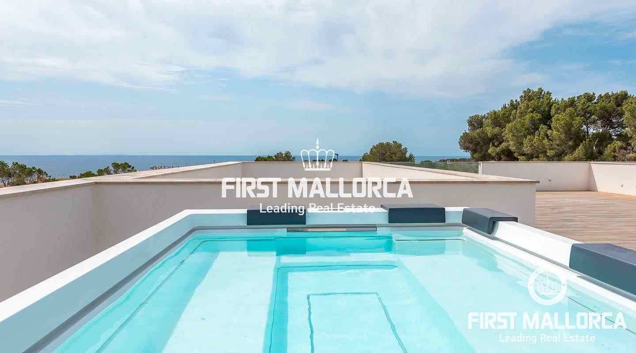
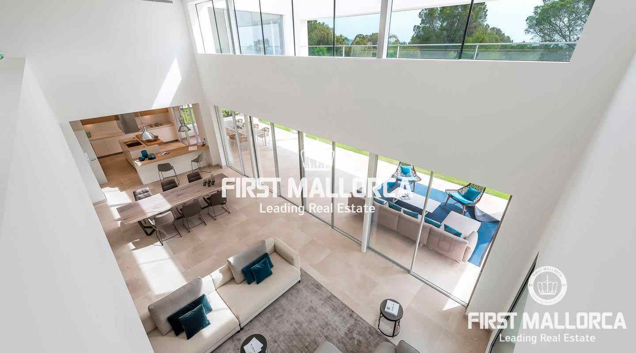
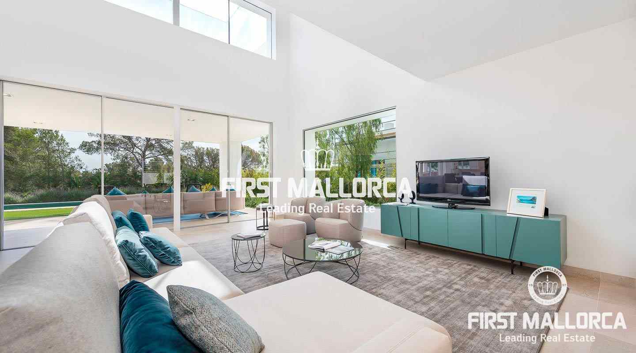
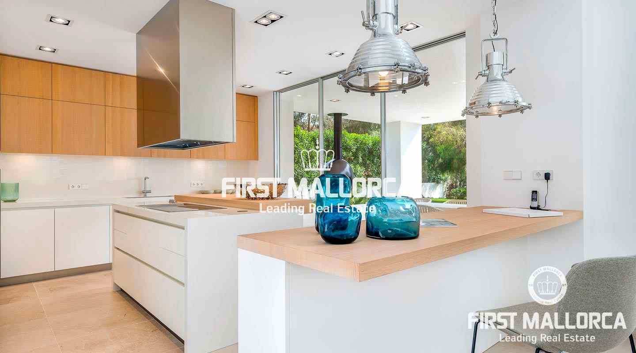
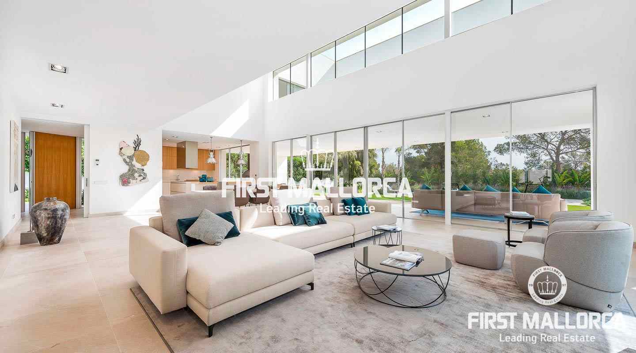
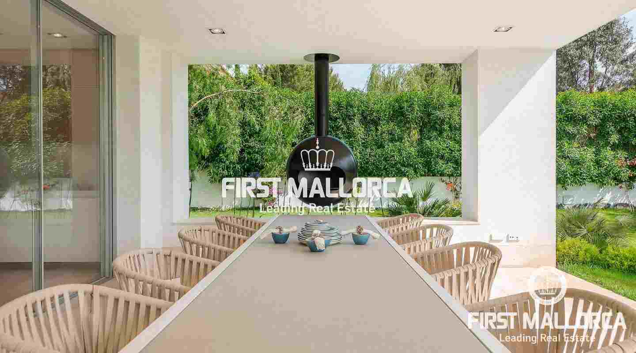
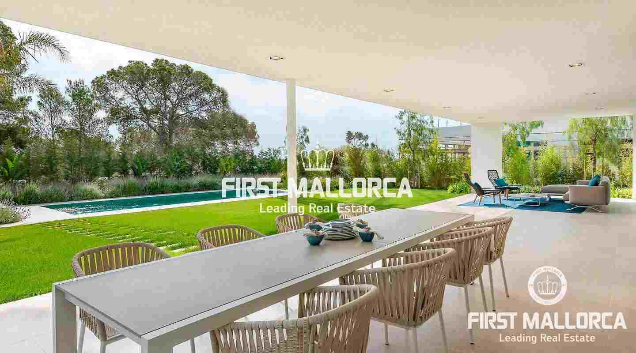
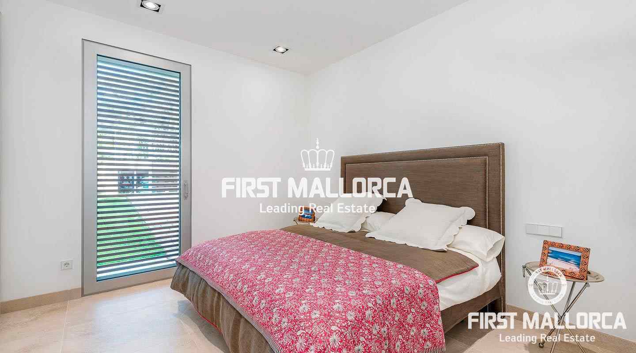
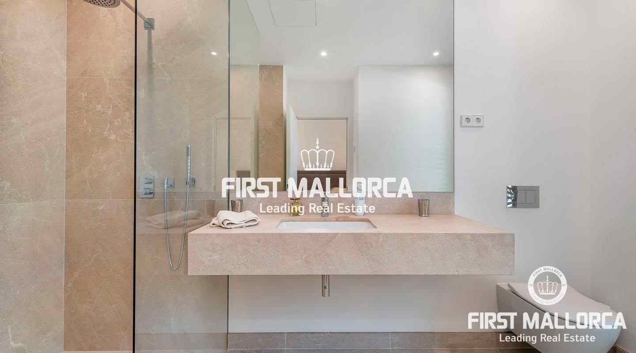
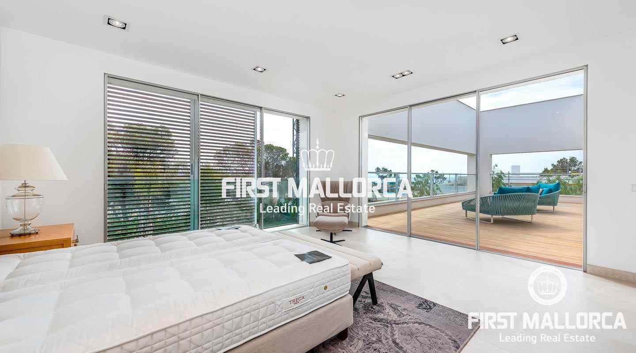
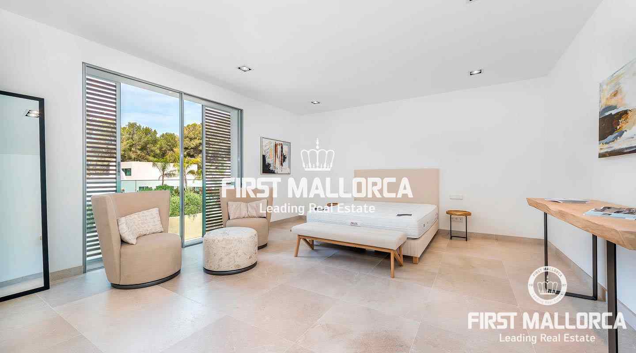
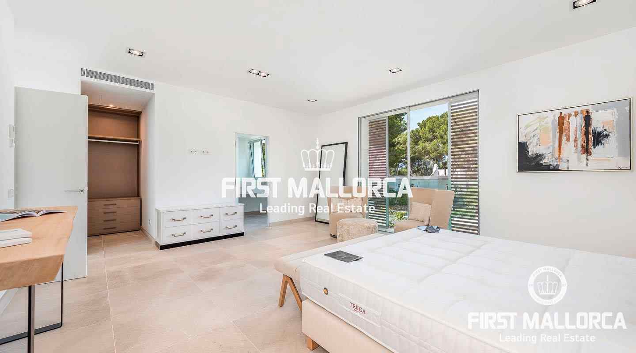
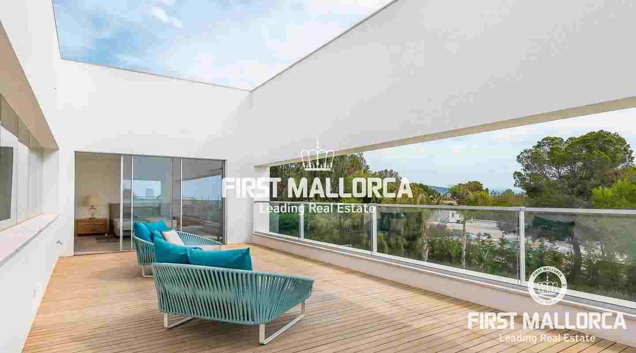
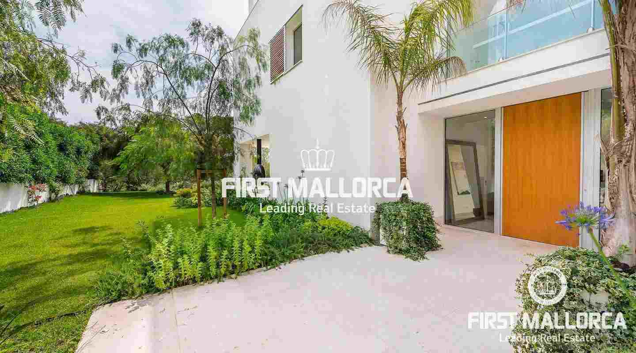























 In progress/ Exempt
In progress/ Exempt