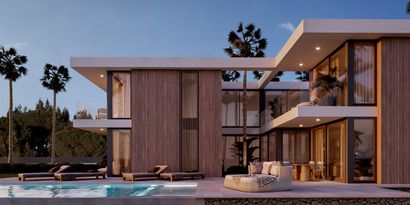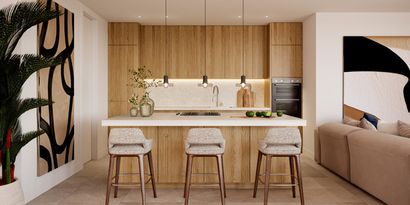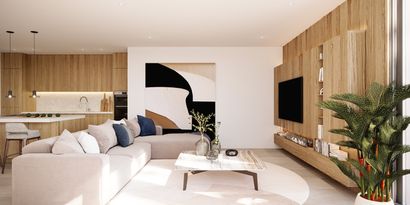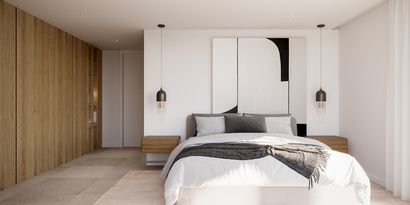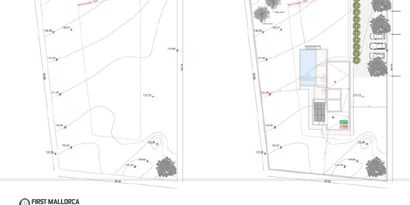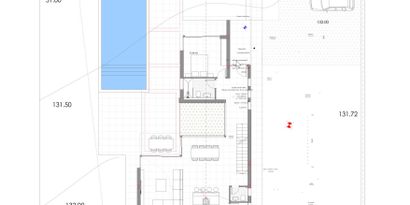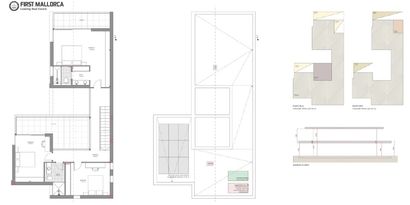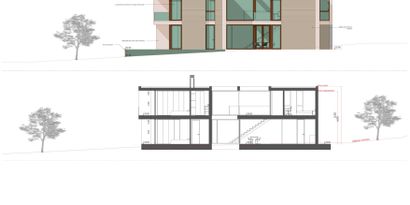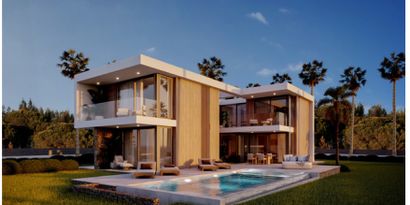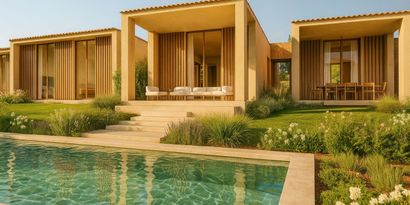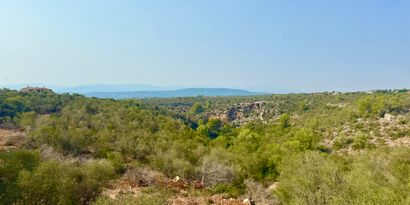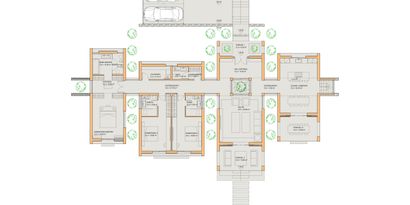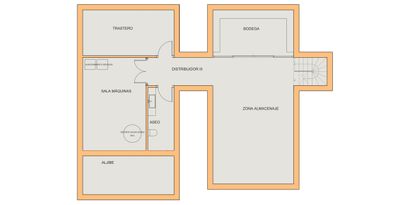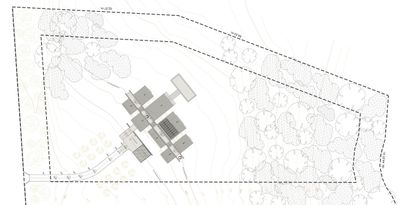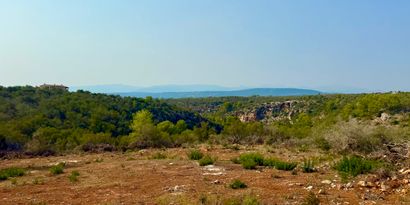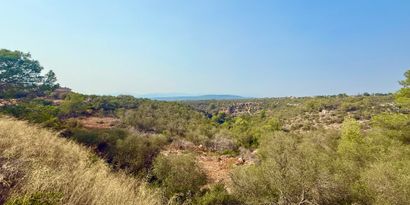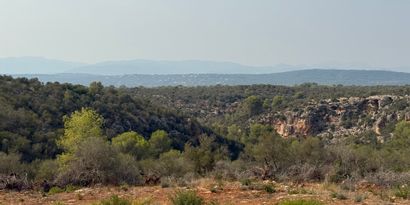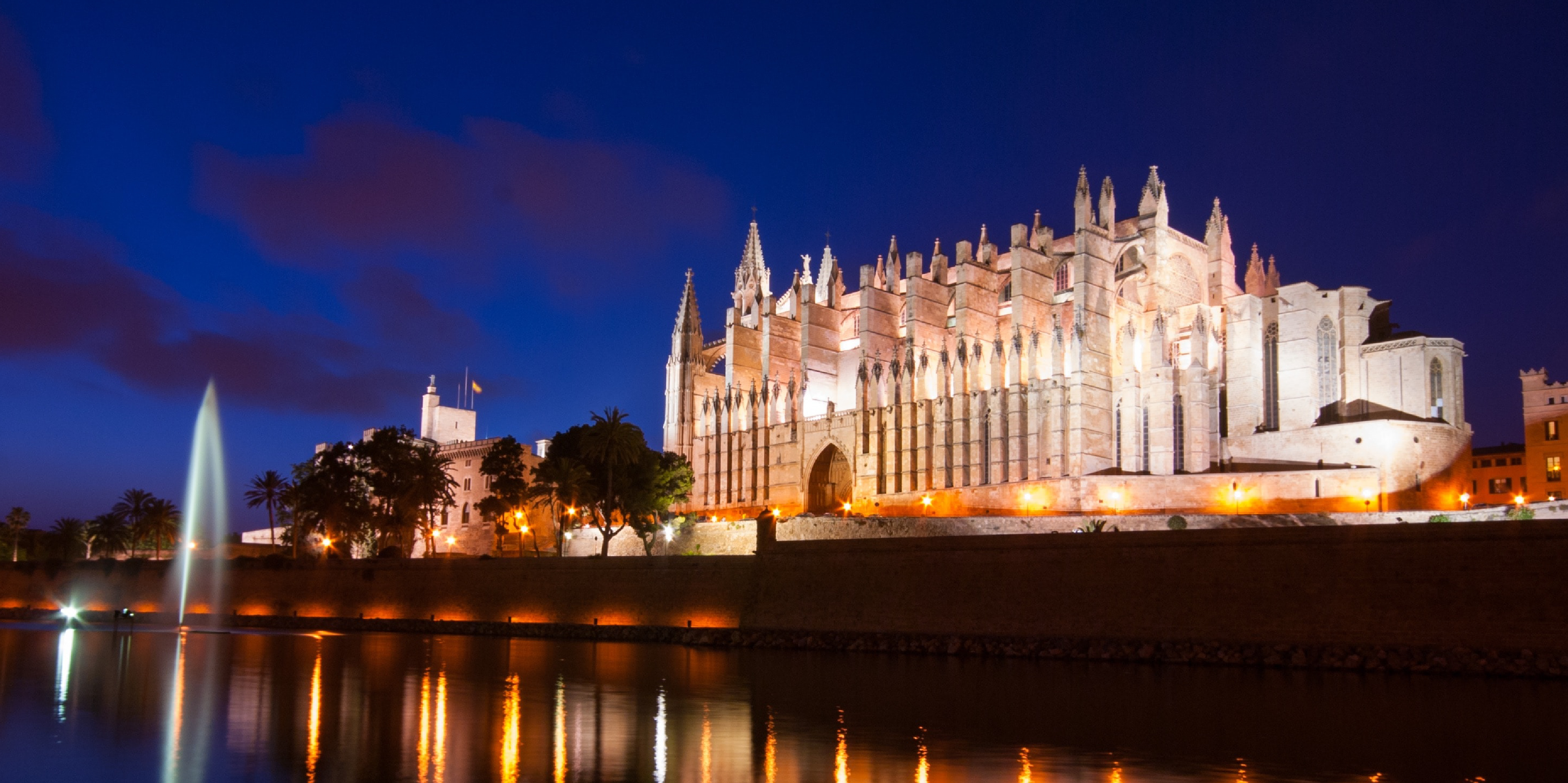This urban plot of 2,007 m² is located in the Son Gual II development and comes with a project and an approved licence for the construction of a modern single-storey villa. The design foresees 350 m² built, with 217 m² of living space distributed over two floors plus a basement, a private pool, and a spacious solarium with open views of the natural surroundings.
The planned home features 4 bedrooms and 5 bathrooms in total (2 en suite, 2 shared, and 1 guest toilet). The ground floor includes one bedroom, a kitchen with island integrated into an open-plan living-dining area, and direct access to the garden through large windows. On the upper floor there are three bedrooms, all with access to a large terrace, while the 64 m² solarium offers unobstructed views of the forest and surrounding landscape.
Outside, the south-facing 43 m² pool is surrounded by a garden area, providing privacy and a perfect space to enjoy outdoor living. The basement includes a garage for two or more cars, as well as storage space.
The Son Gual II development, situated 150 meters above sea level, is equipped with water, electricity, sewage, and telecommunications. Its single point of access enhances both privacy and security. The location is excellent: only 10 minutes from Palma International Airport, 15 minutes from the city center, and just a few meters from the Son Gual Golf Course.
Contact our First Mallorca team for more information or to arrange a viewing.

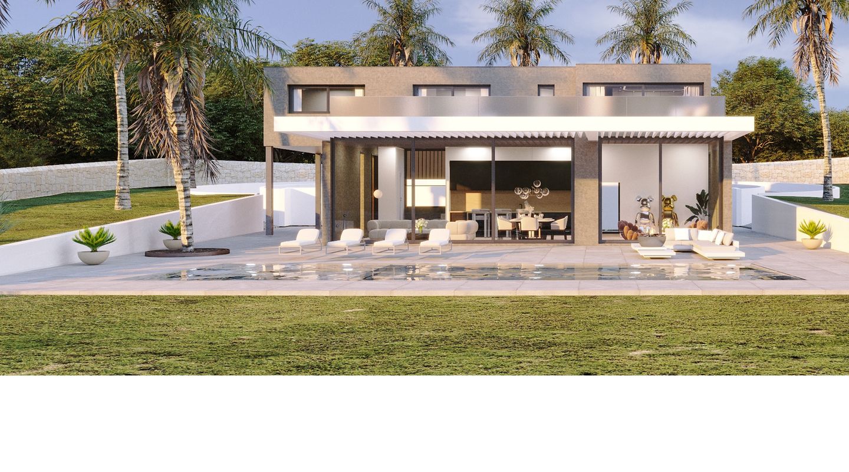
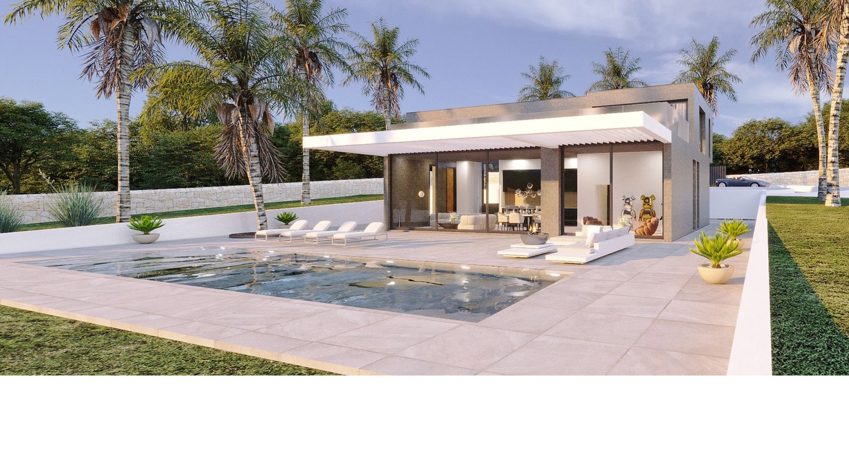
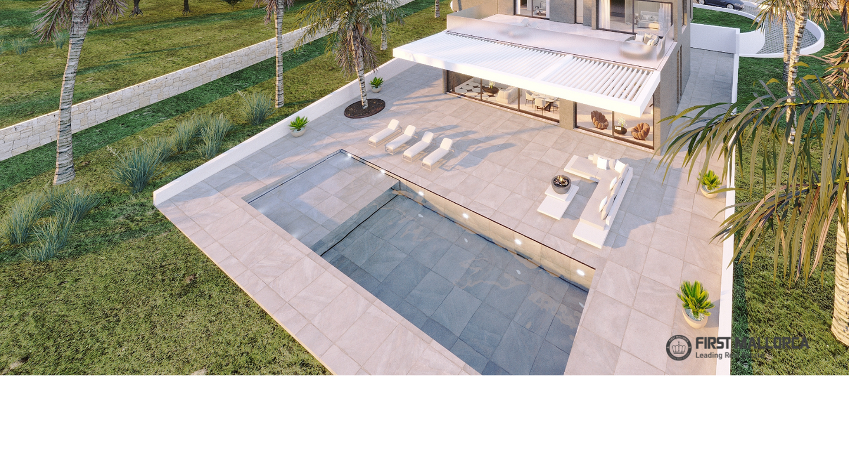
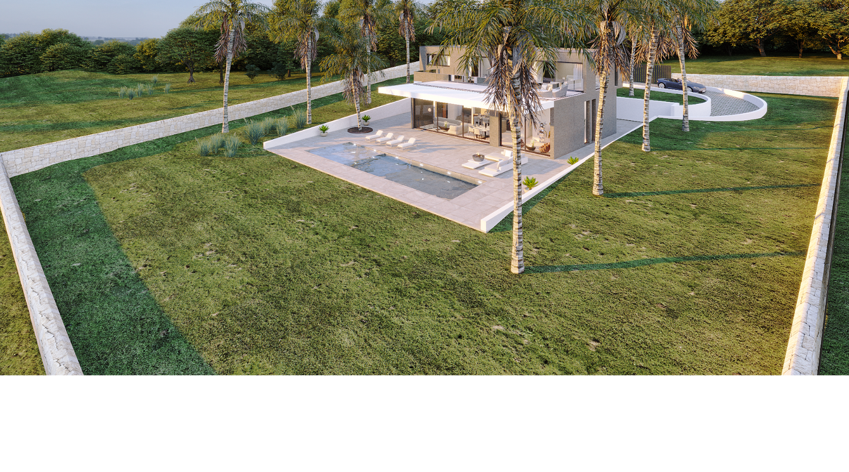
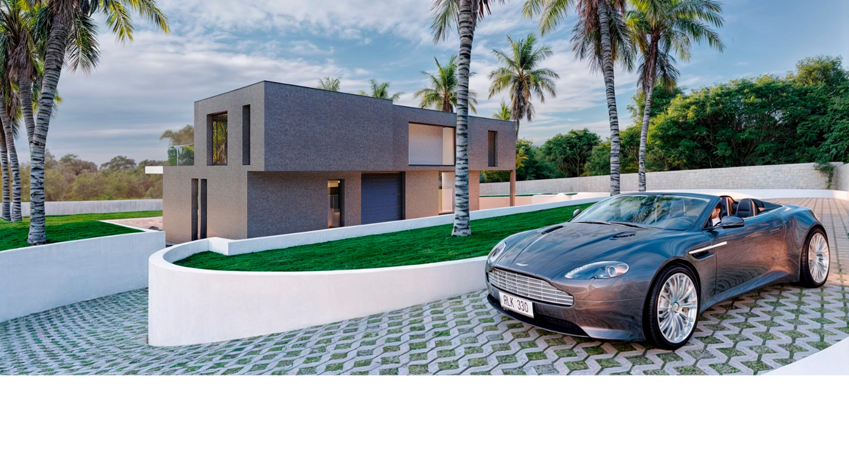
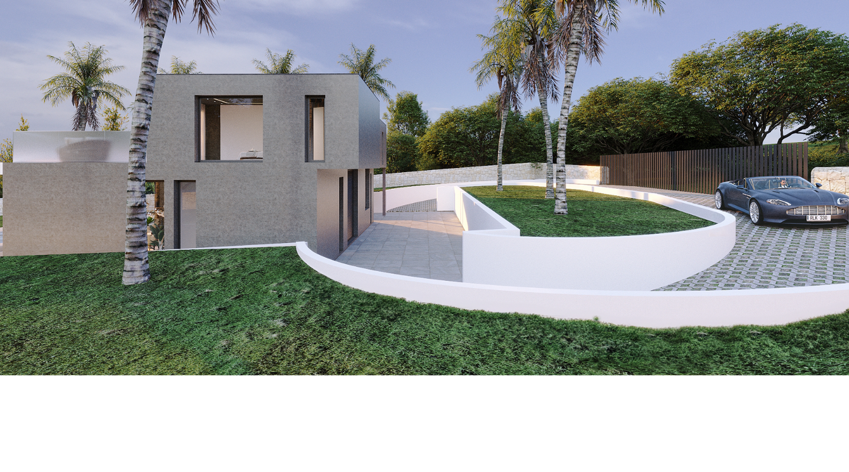
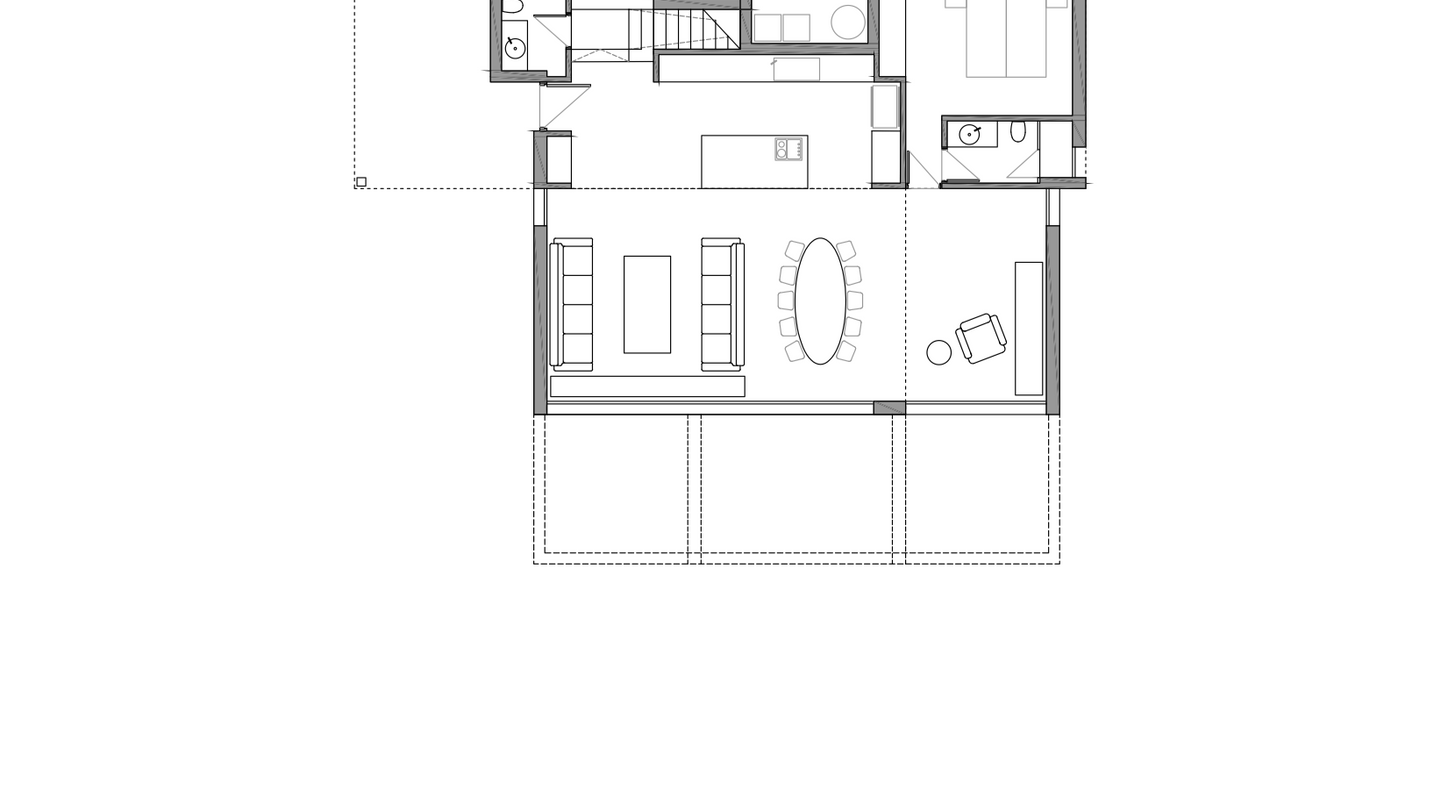
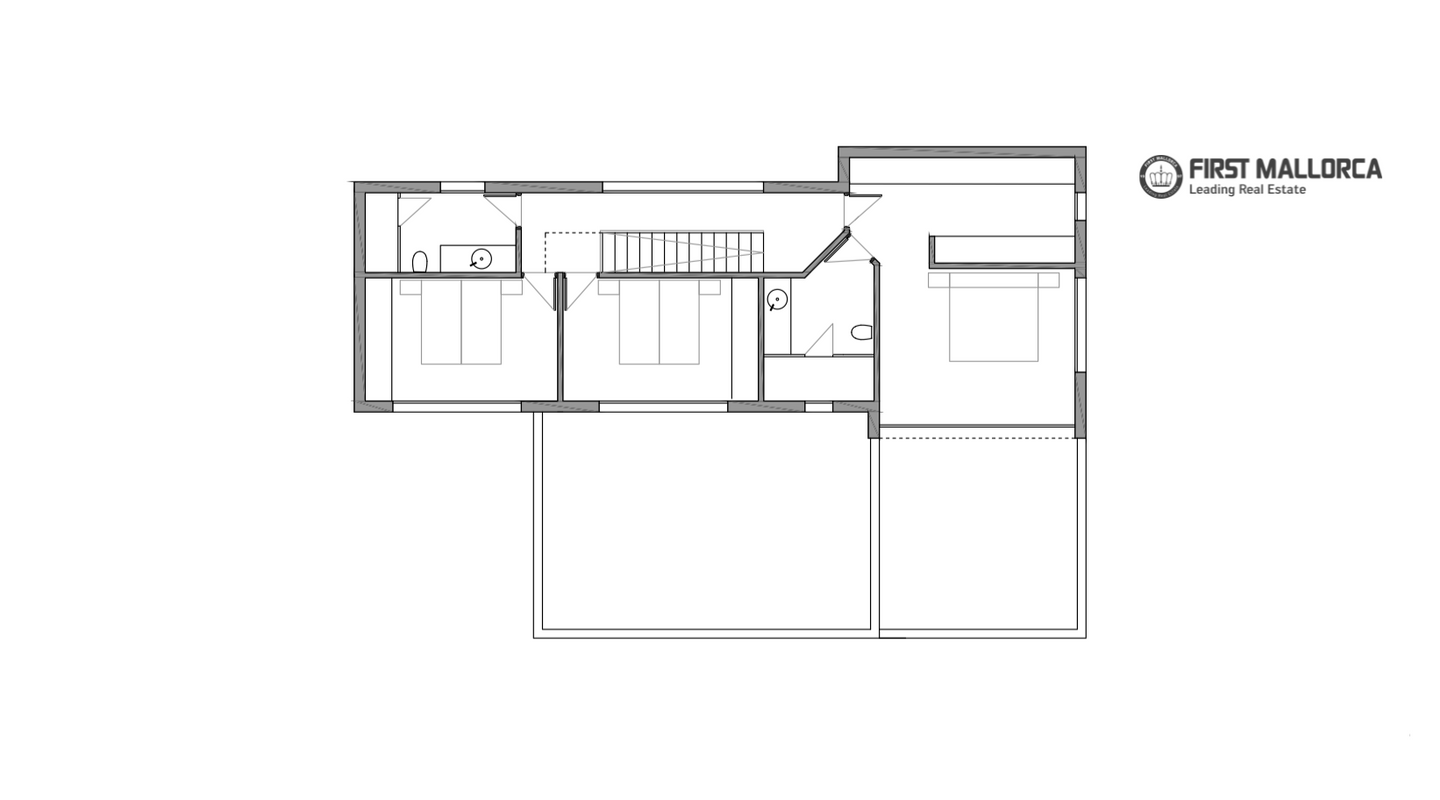
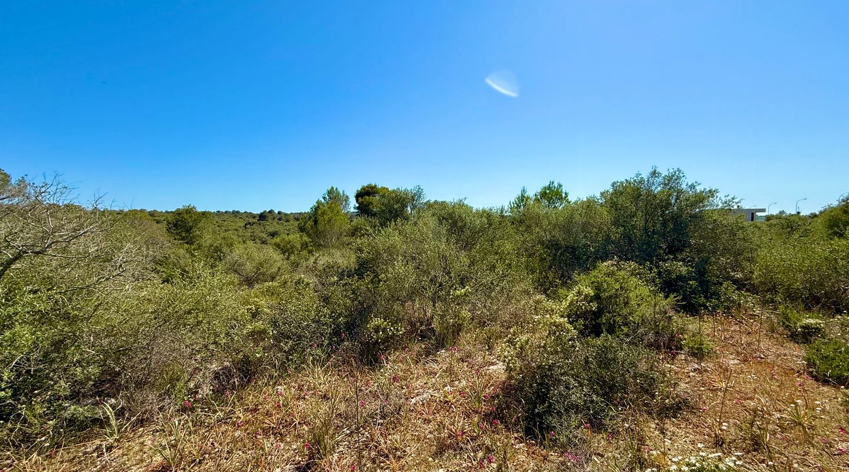
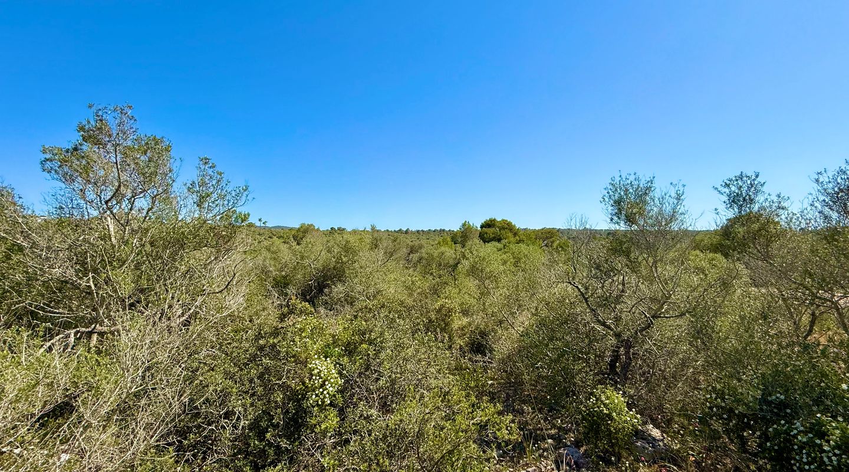
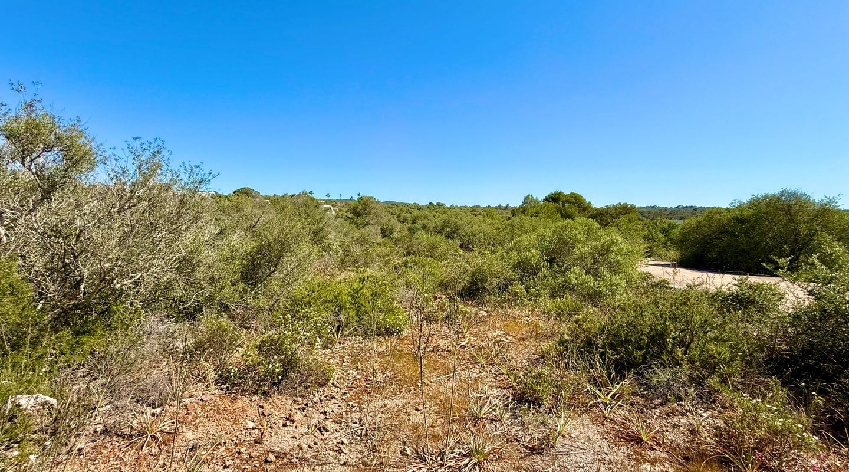

















 In progress/ Exempt
In progress/ Exempt