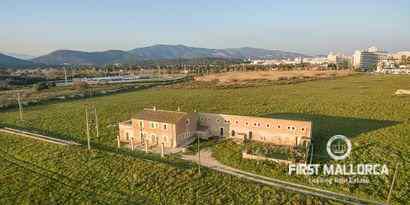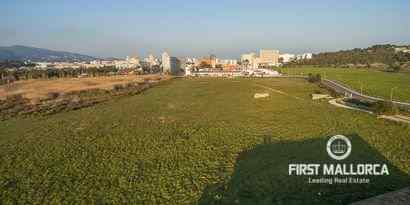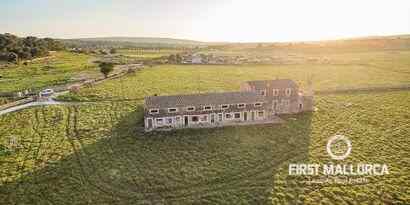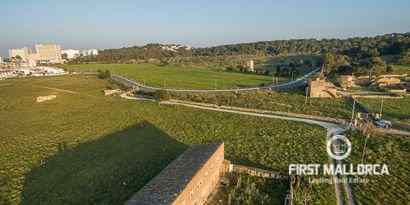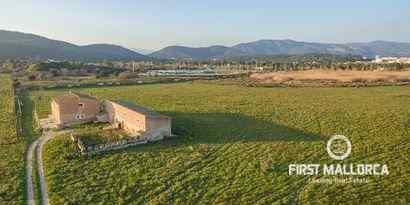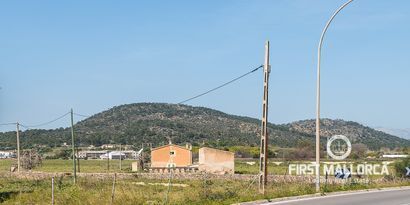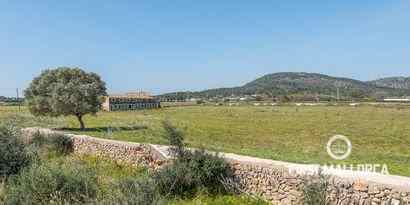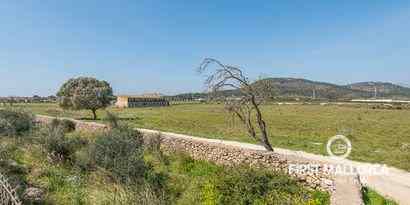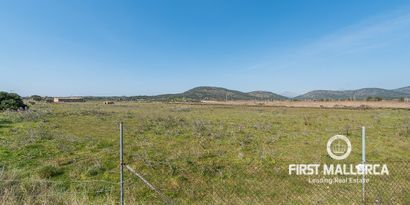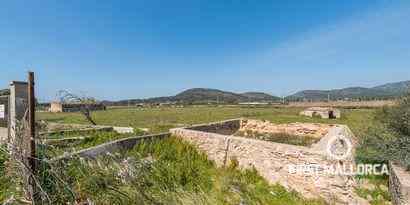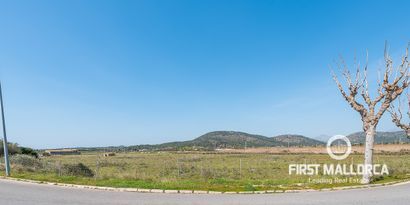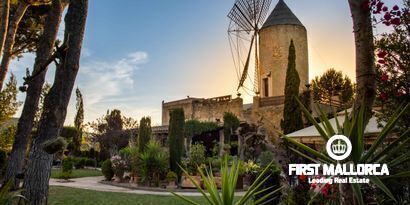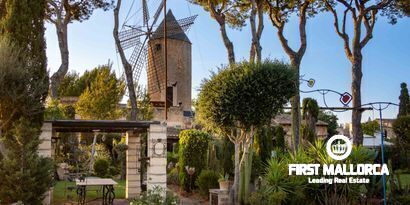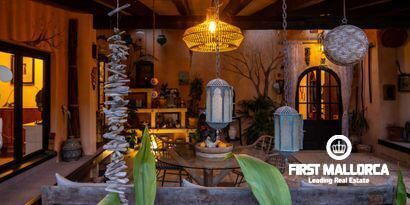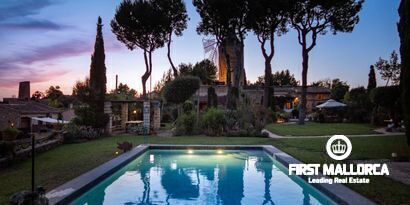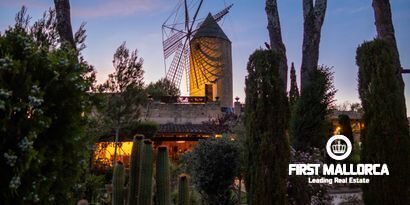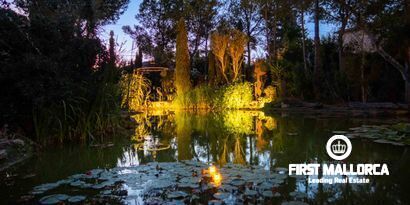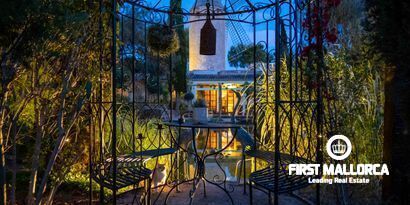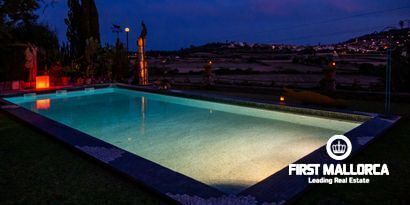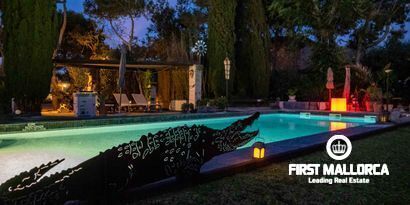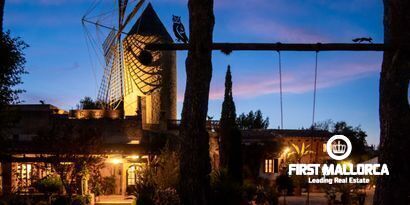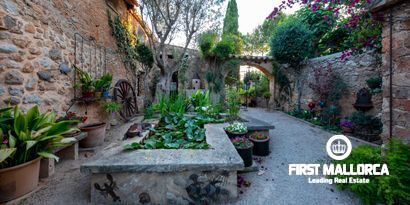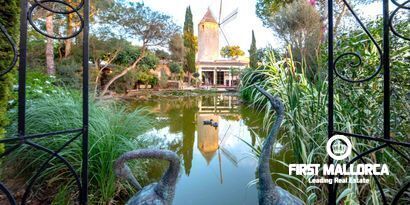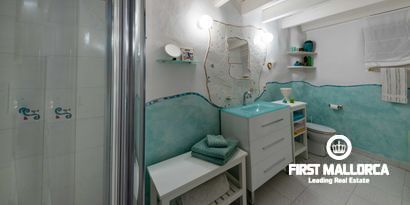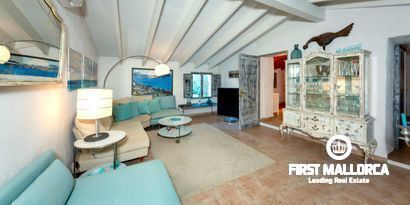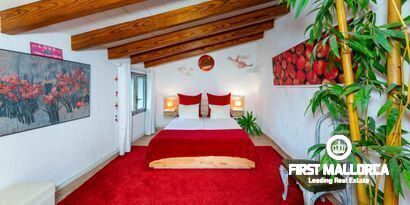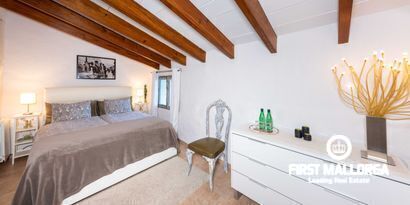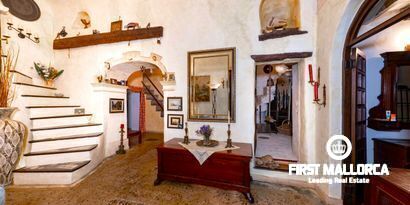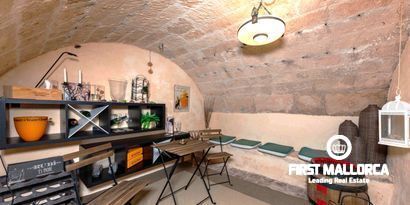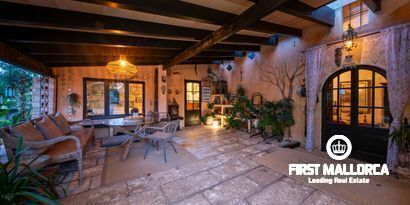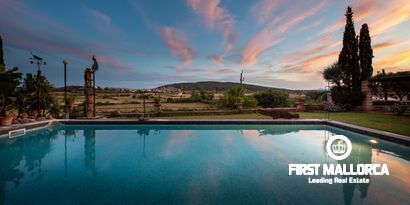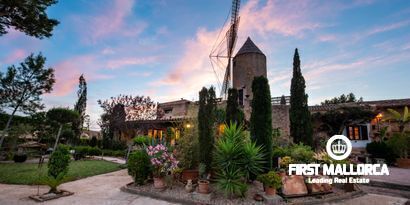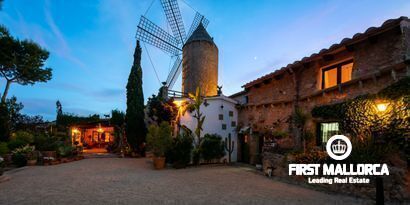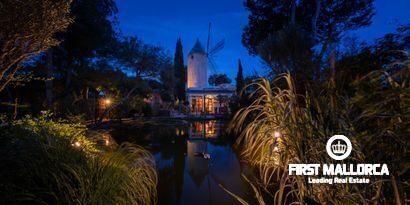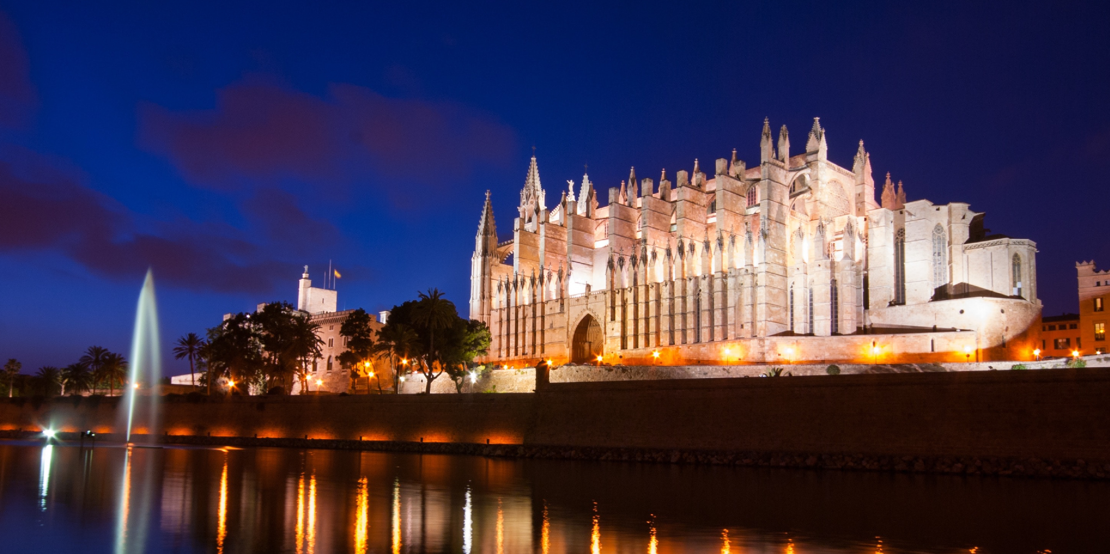This exceptional newly built villa in Cala Vinyes epitomizes modern luxury, combining cutting-edge design, premium materials, and a bright, open layout that maximizes space and light. Situated on a generous 1,129 m² plot, this residence offers outstanding comfort and sophistication across three levels, all conveniently connected by a private elevator.
The ground floor welcomes you with an expansive open-plan living, dining, and kitchen area, complete with a separate prep kitchen, a guest WC, and a bedroom featuring a walk-in wardrobe and en-suite bathroom. Floor-to-ceiling windows seamlessly connect the interior with the beautifully landscaped outdoor area, where a large swimming pool, chic lounge and dining zones, BBQ area, and an additional outdoor guest WC create the perfect setting for relaxation and entertaining.
Upstairs, the upper floor hosts three elegant bedrooms, each with its own en-suite bathroom and private terrace. The master suite impresses with a luxurious bathroom, spacious walk-in closet, and exclusive terrace with an outdoor shower. A covered interior patio and access to the rooftop lounge add to the villa’s serene and private ambiance.
The basement level offers extensive additional space, including a garage for up to four vehicles, a laundry room, an additional bedroom with bathroom, and ample storage areas.
Эта исключительная недавно построенная вилла в Кала-Виньес воплощает современную роскошь, сочетая в себе передовой дизайн, высококачественные материалы и светлую, открытую планировку, которая максимально использует пространство и свет. Расположенная на просторном участке площадью 1129 м², эта резиденция предлагает непревзойденный комфорт и изысканность на трёх уровнях, удобно соединённых собственным лифтом.
На первом этаже вас встречает просторная гостиная, столовая и кухня открытой планировки с отдельной кухней для подготовки, гостевым туалетом и спальней с гардеробной и ванной комнатой. Панорамные окна органично соединяют интерьер с прекрасно благоустроенной прилегающей территорией, где большой бассейн, шикарные гостиная и обеденная зоны, зона барбекю и дополнительный гостевой туалет на открытом воздухе создают идеальную атмосферу для отдыха и развлечений.
На втором этаже расположены три элегантные спальни, каждая с собственной ванной комнатой и террасой. Главная спальня впечатляет роскошной ванной комнатой, просторной гардеробной и эксклюзивной террасой с душем на открытом воздухе. Крытое патио и выход в лаунж на крыше дополняют атмосферу умиротворения и уединения виллы.
Цокольный этаж предлагает обширное дополнительное пространство, включая гараж на четыре машины, прачечную, дополнительную спальню с ванной комнатой и вместительные кладовые.

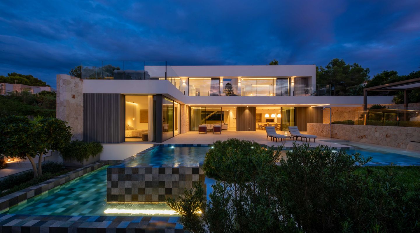
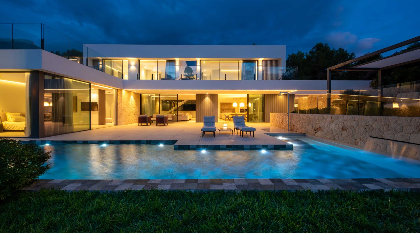
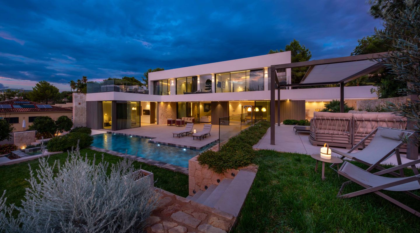
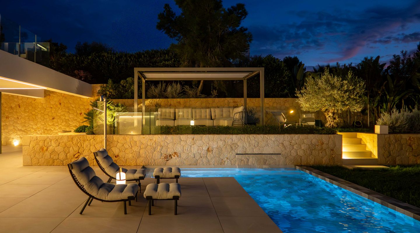
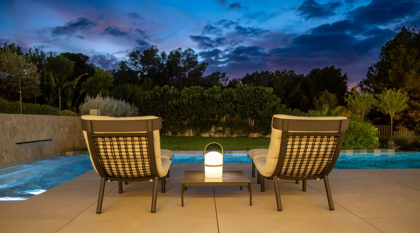
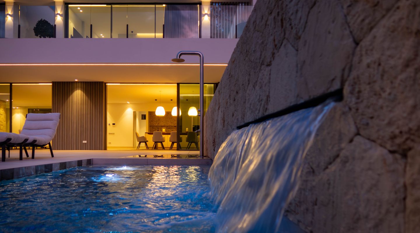
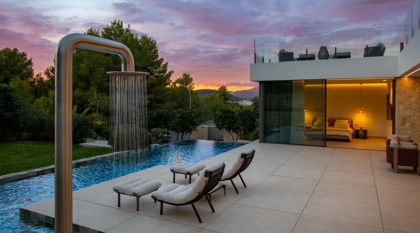
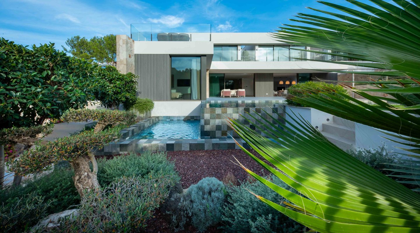
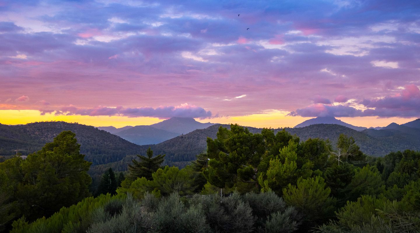
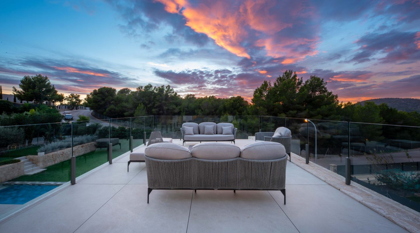
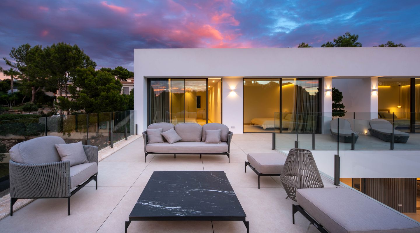
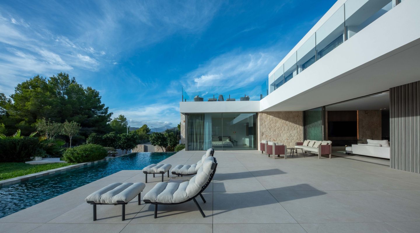
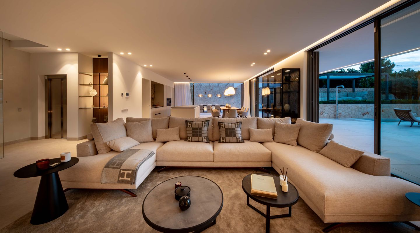
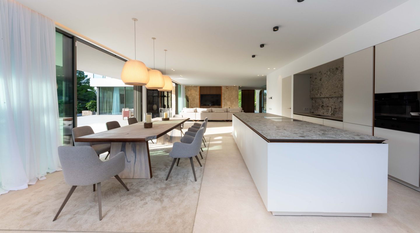
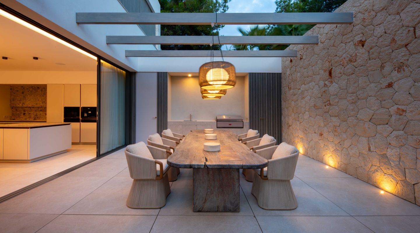
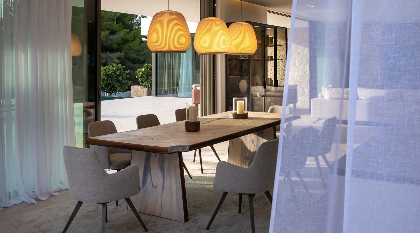
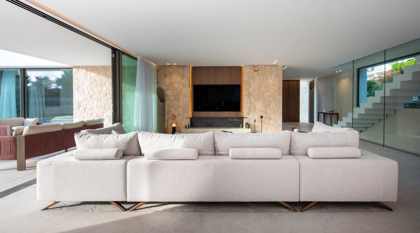
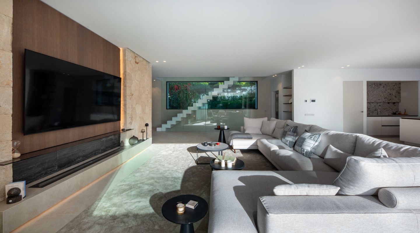
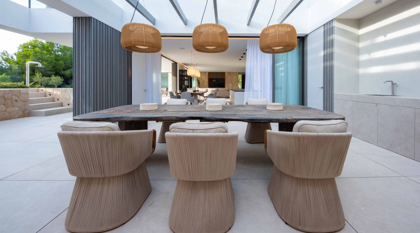
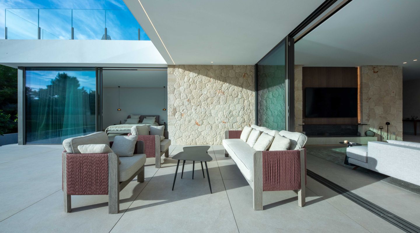
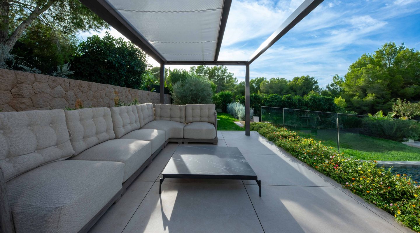
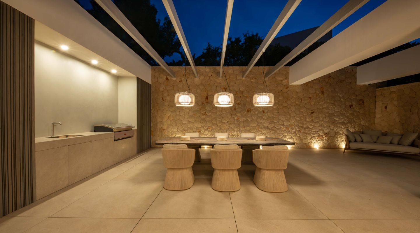
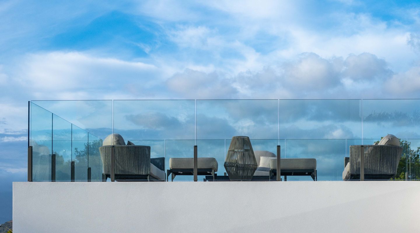
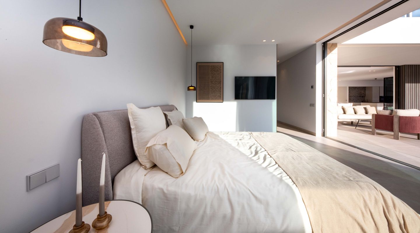
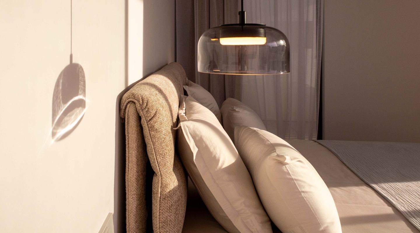
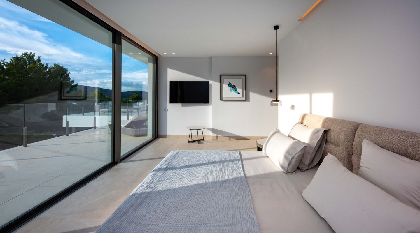
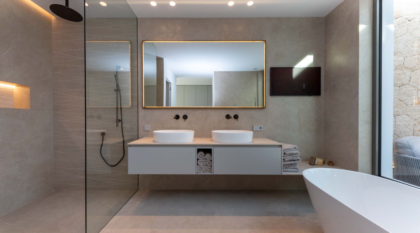
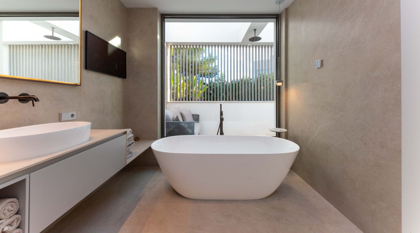
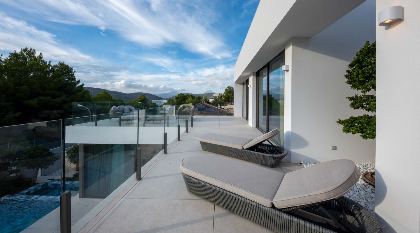
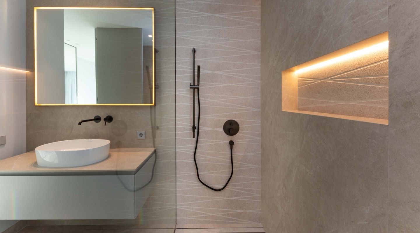
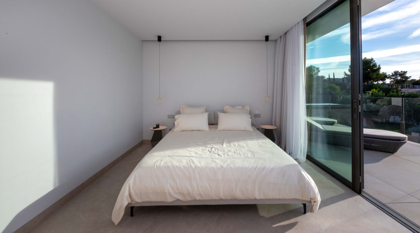
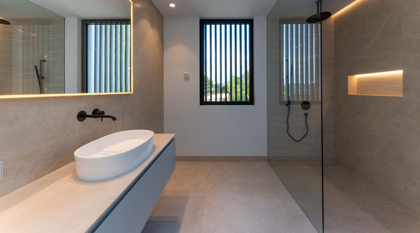
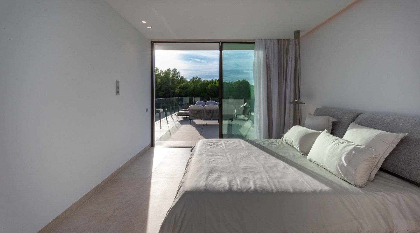
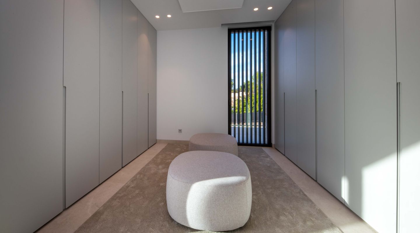
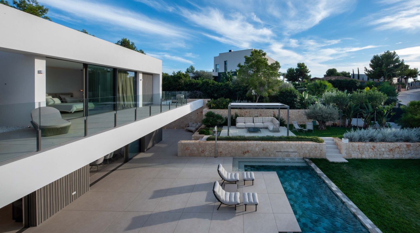









































 In progress/ Exempt
In progress/ Exempt