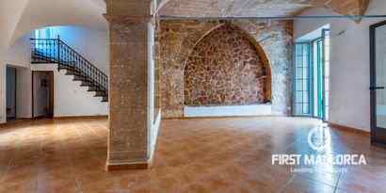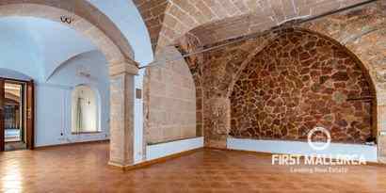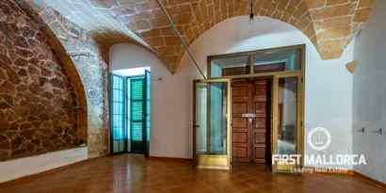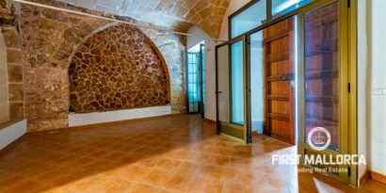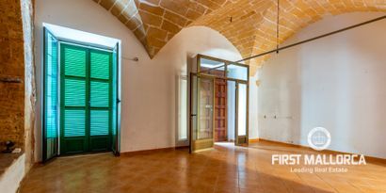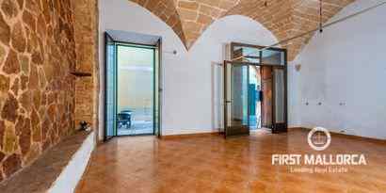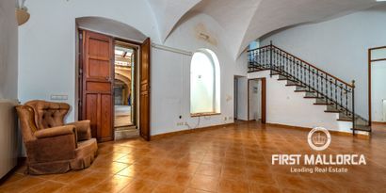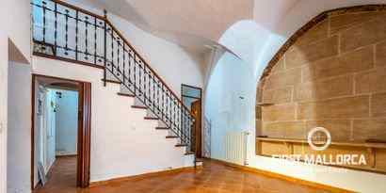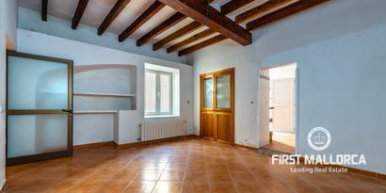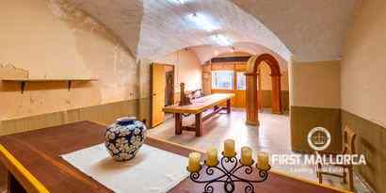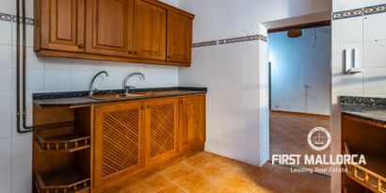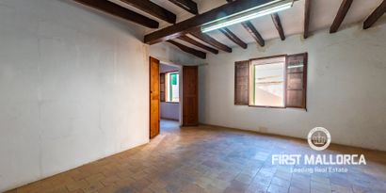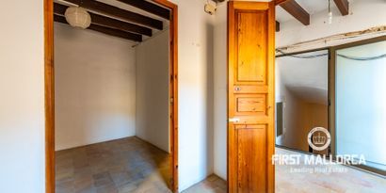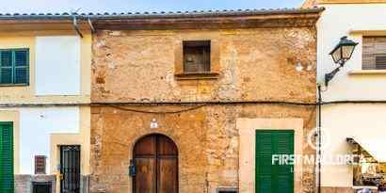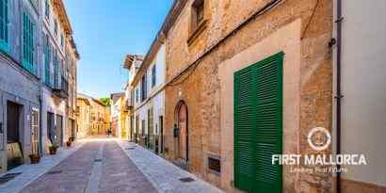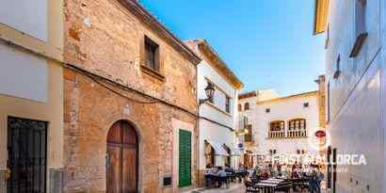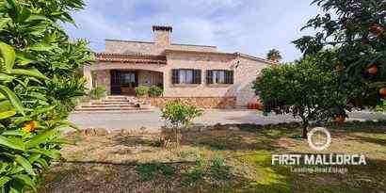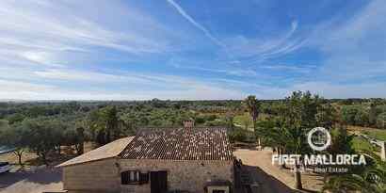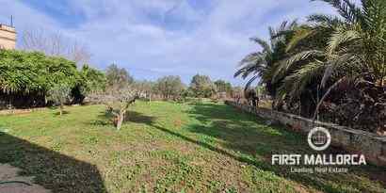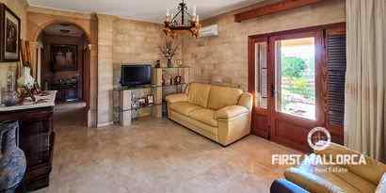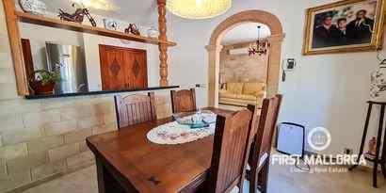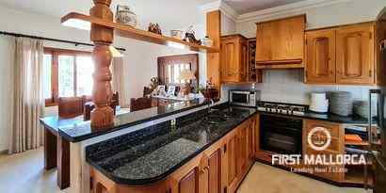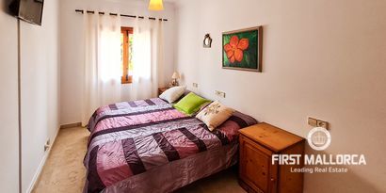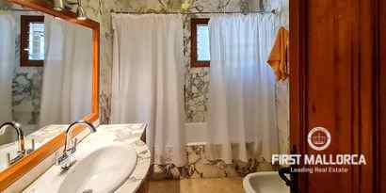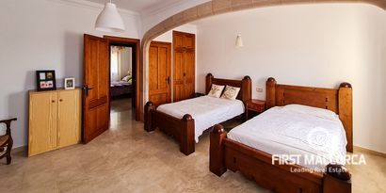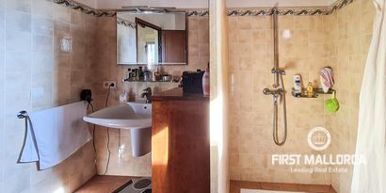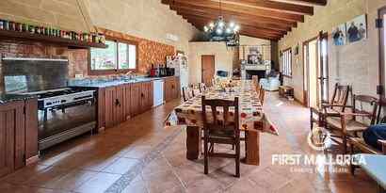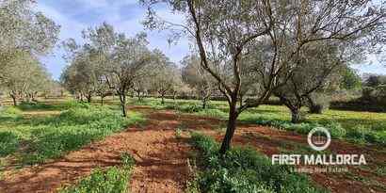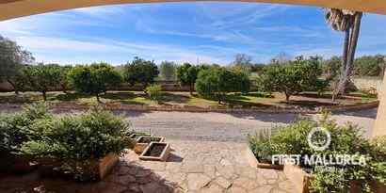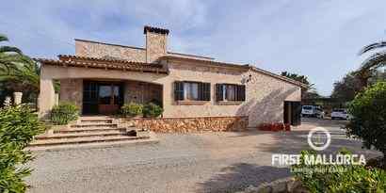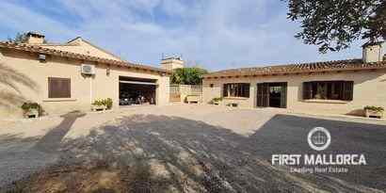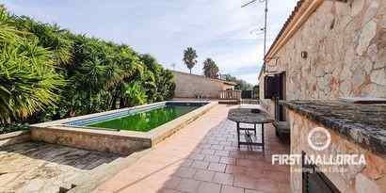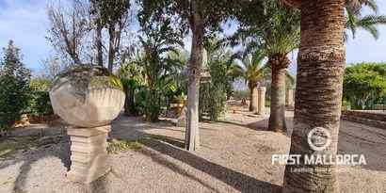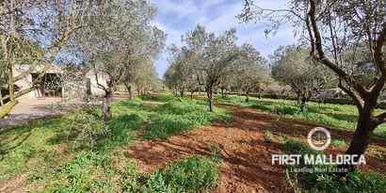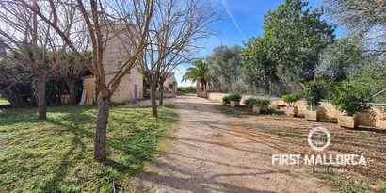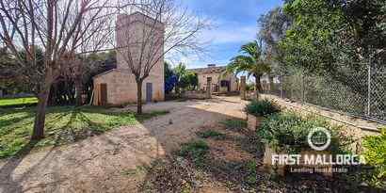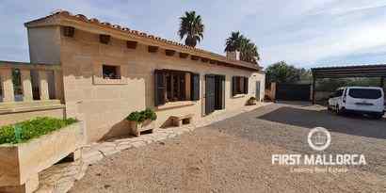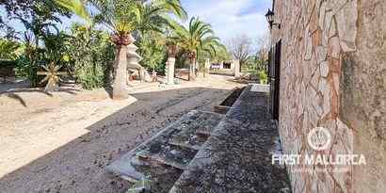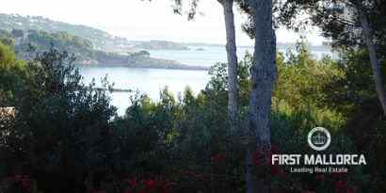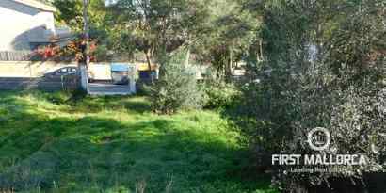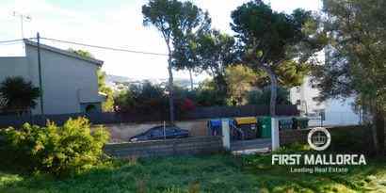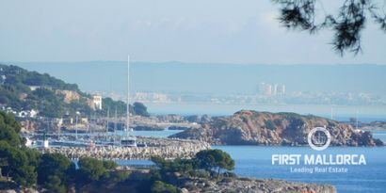This unique town house was built in 1914 and is located in the heart of Campos.
The house is very open and bright on every level. On the lower of the three floors there is a large, open living-dining area with kitchen which is currently also used as a studio. The large window front gives you direct access to the patio and the bedroom behind it with bathroom en suite, which can also be reached from the house via a small hallway.
The first floor is equipped with a reading room, a bedroom, a bathroom and a spacious living area which is also equipped with a kitchen. The kitchen gives you access to the covered terrace, where you can sit protected even in winter and grill with the integrated BBQ. You can also reach the laundry room from the kitchen, which is also located on a terrace.
On the top floor there is a bedroom, a bathroom and a large loft room with a kitchenette, living area and an elevated sleeping area. This floor also has a terrace from which you can enjoy the wonderful view of the mountain Randa.
The house, steeped in history, was initially built as a factory for almond and later used as a carpenter's workshop. The current owners have extensively renovated it, but retained the historical elements, so that a unique interior concept was created.
The house not only has a storage room, but also has a basement. The three floors can also be used independently of one another if necessary.

















































