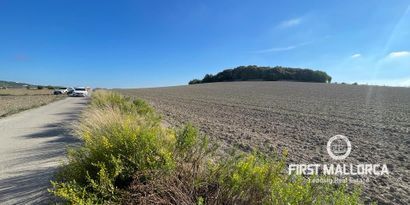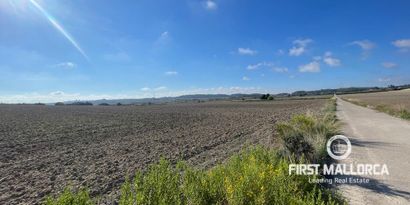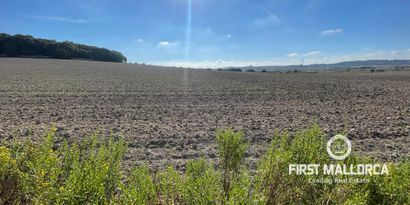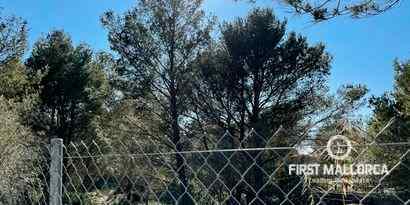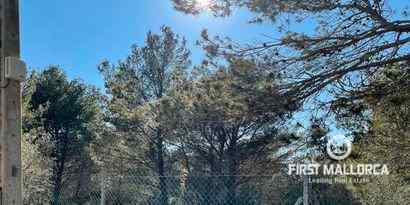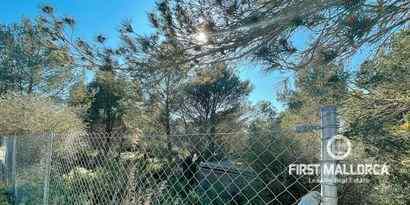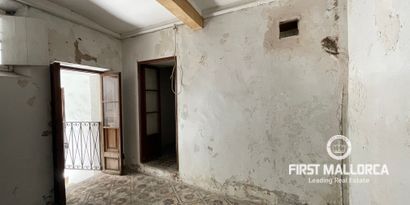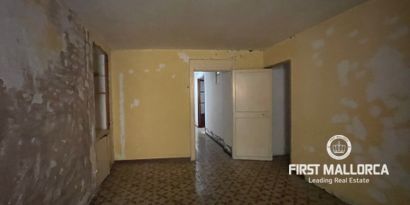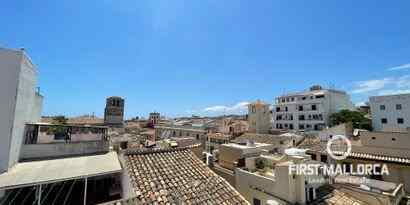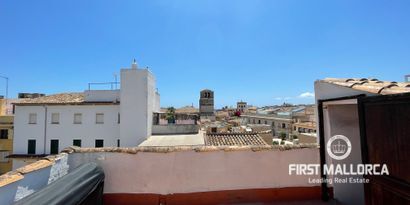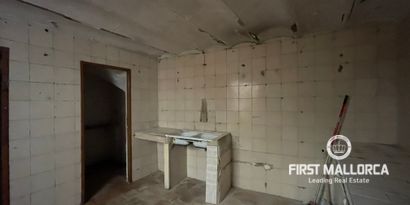This cosy duplex townhouse is strategically located in La Vileta, with a direct entrance from the street. Its privileged location puts it within walking distance to the university, schools and a wide range of amenities including pharmacies, bars and restaurants. It also enjoys quick and easy access to the motorway.
With a living area of 104m2, this property is distributed over two floors. On the ground floor, there is a bright living-dining room, a fully equipped open-plan kitchen and a bedroom with an en-suite bathroom, which includes a bathtub for relaxing.
The first floor offers an additional bedroom with bathroom en suite, but this time with a modern walk-in shower. Furthermore, there is a comfortable terrace offering panoramic views of the majestic mountain.
This flat is equipped with all comforts such as air conditioning with hot/cold function, double glazed Climalit windows with thermal insulation, sliding aluminium shutters and a fully fitted kitchen with ceramic hob. There is also an underground garage with a parking space and a storeroom.
In short, this property is ideal both for young couples looking for a cosy home and for students who wish to live close to their academic institutions.
Do not hesitate to contact our FIRST MALLORCA team for further information and an appointment to view the property.

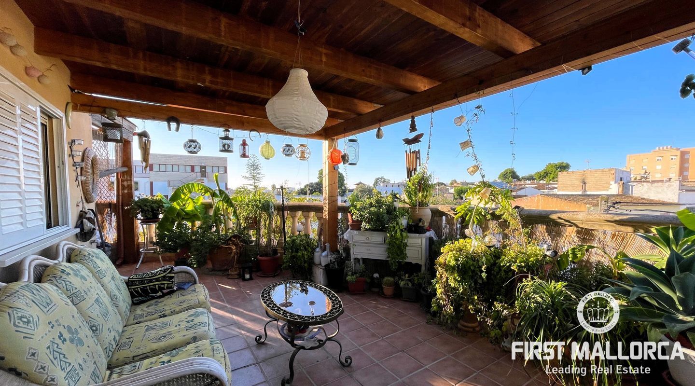
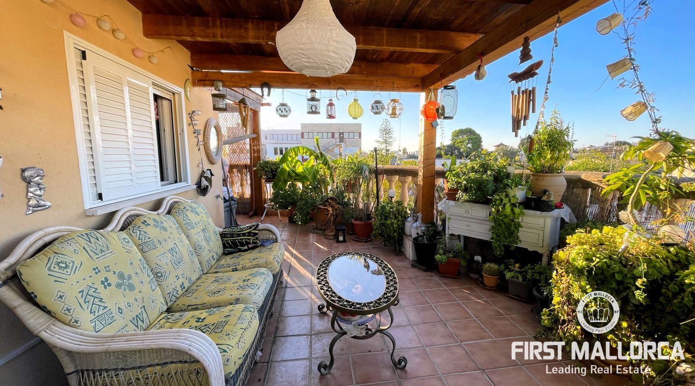
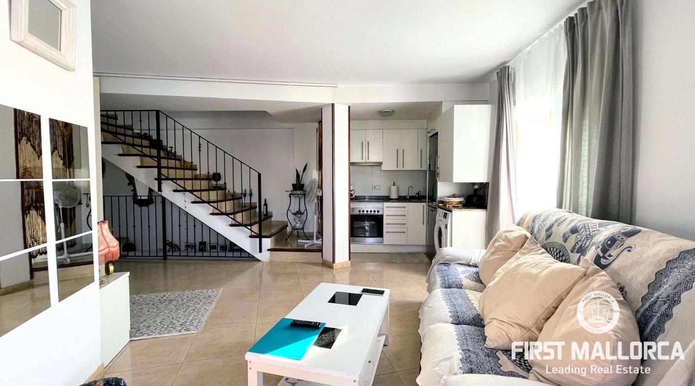
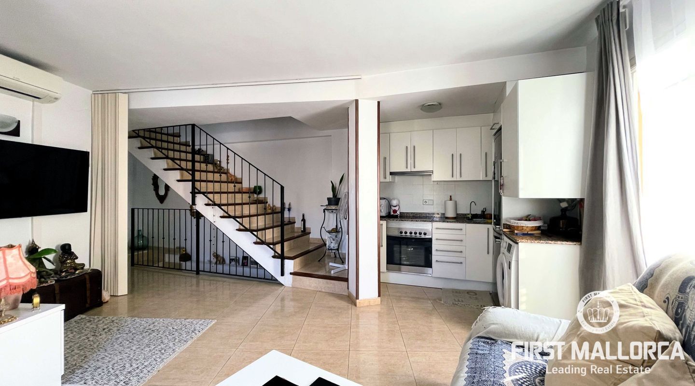
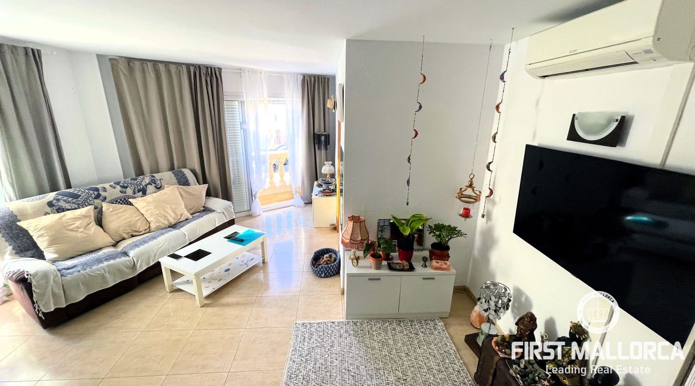
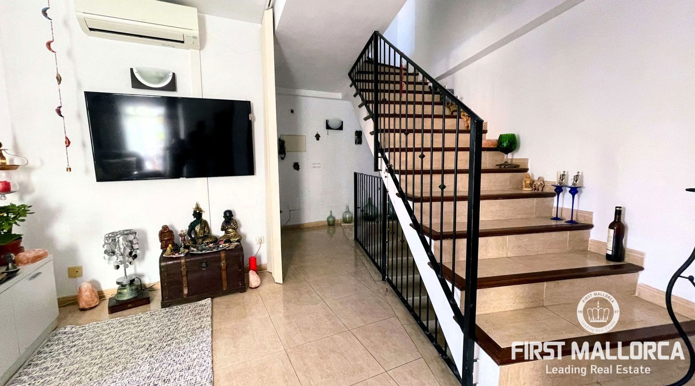
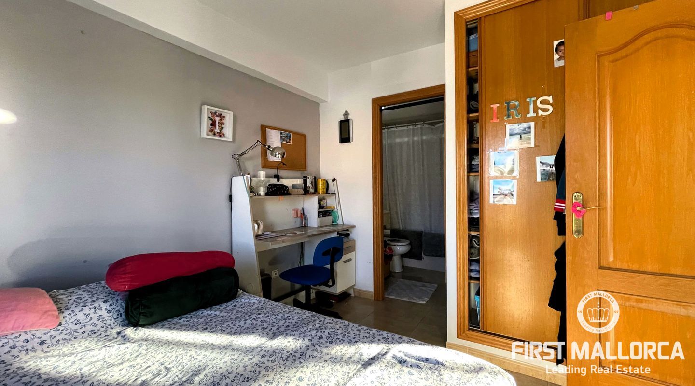
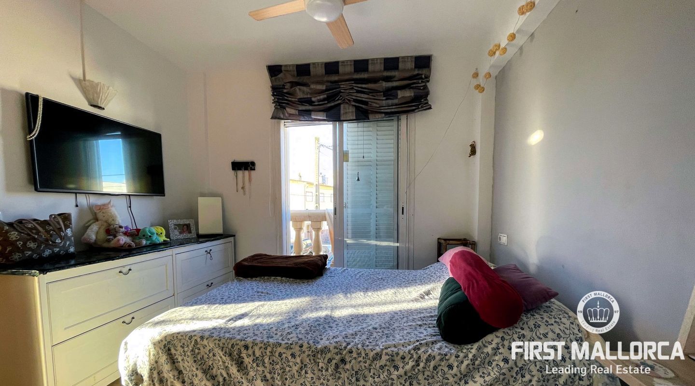
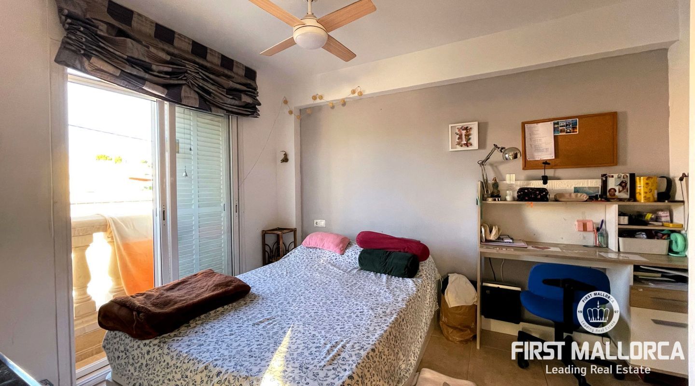
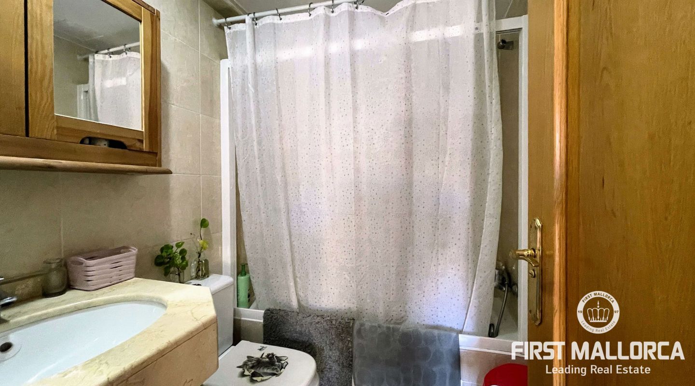
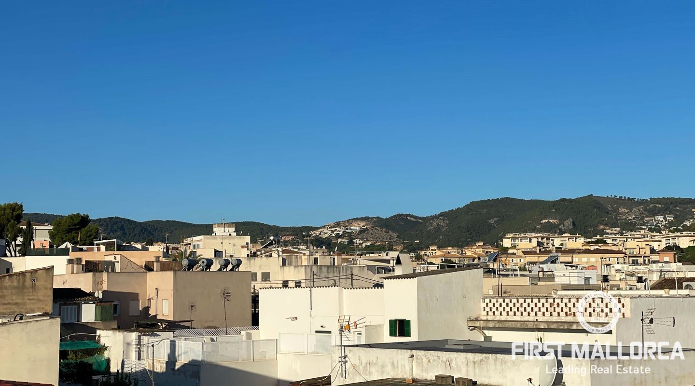
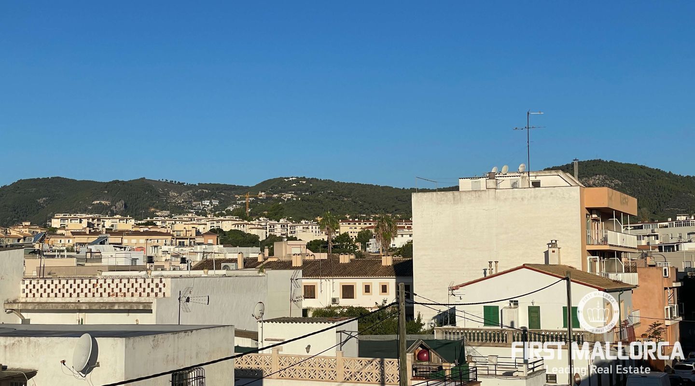
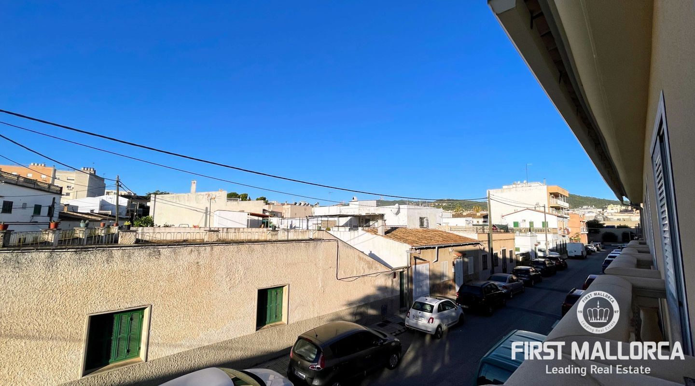
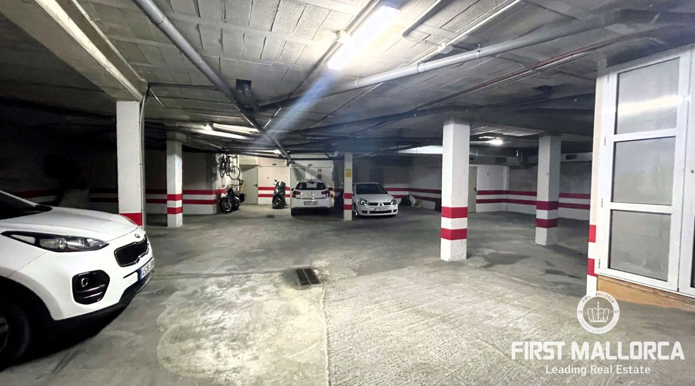



















 In progress/ Exempt
In progress/ Exempt