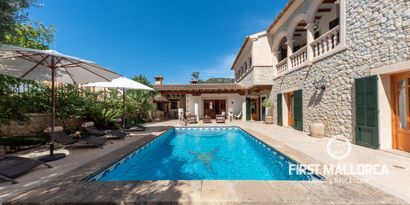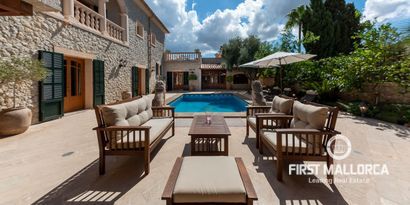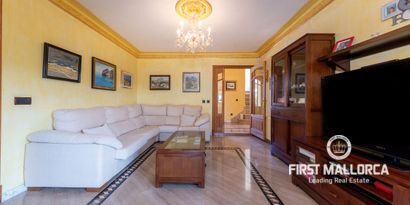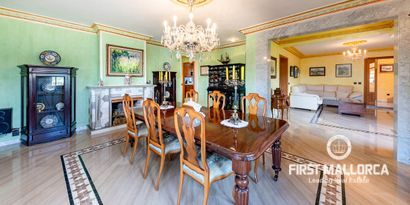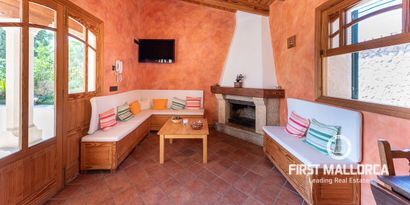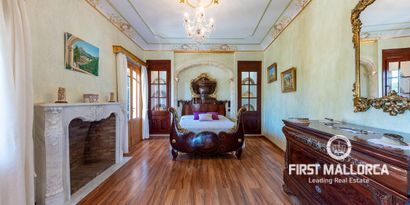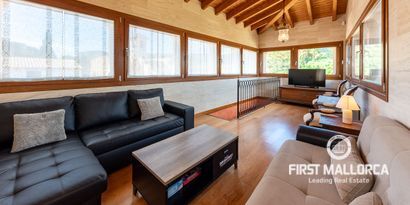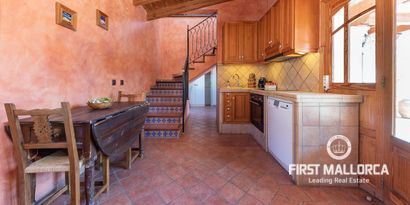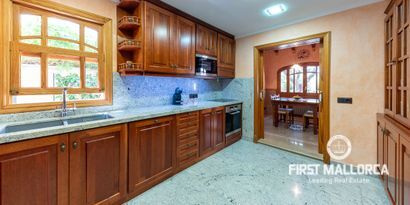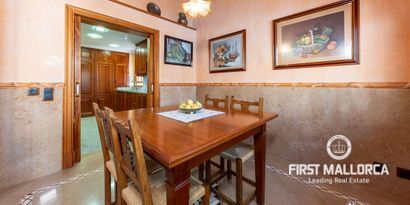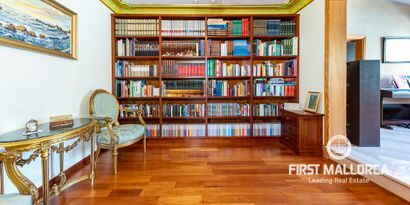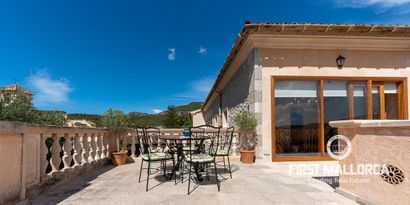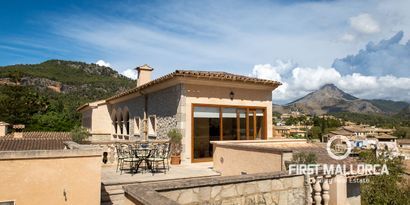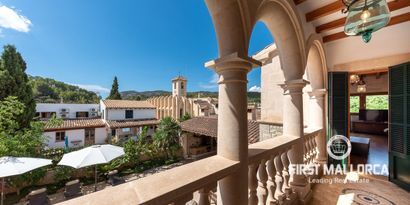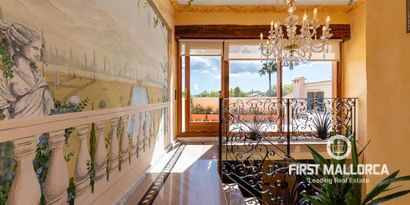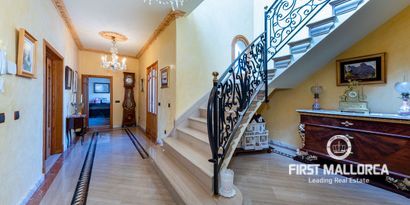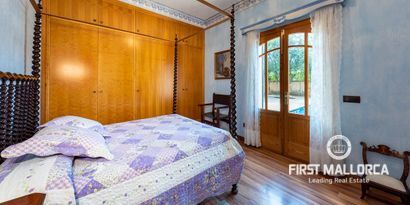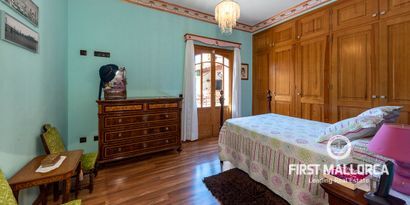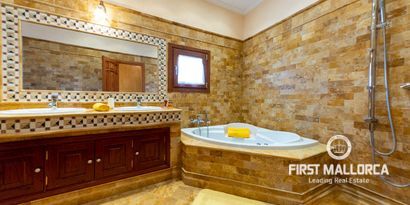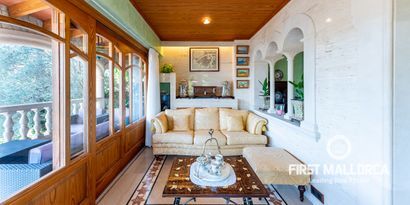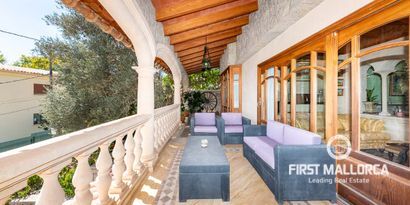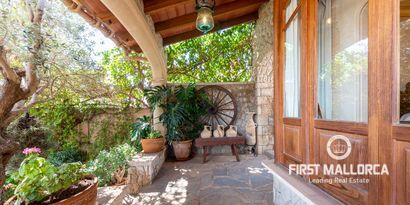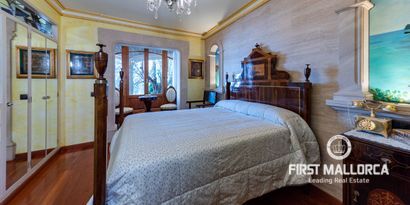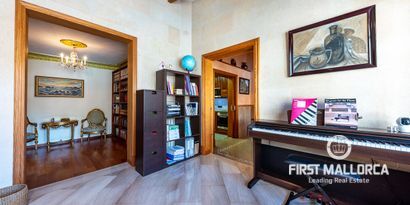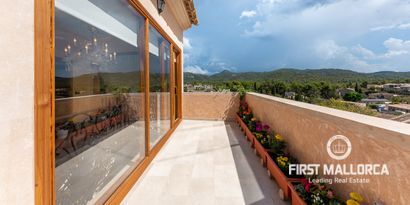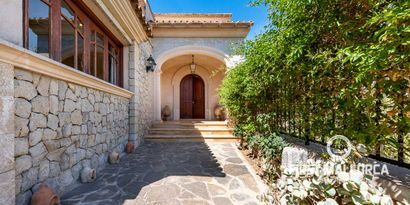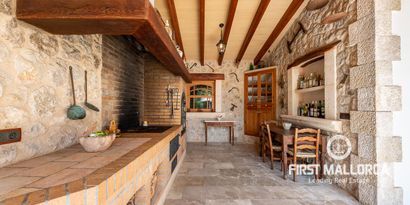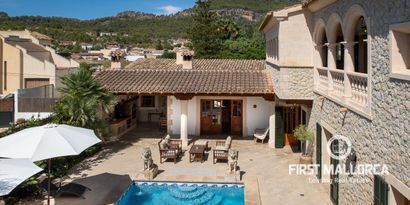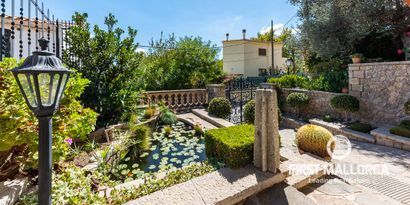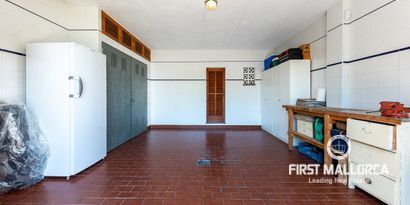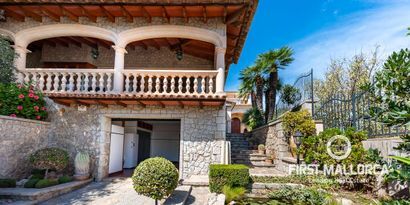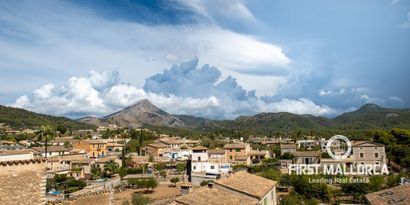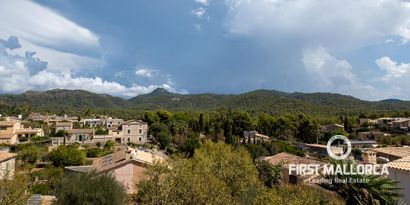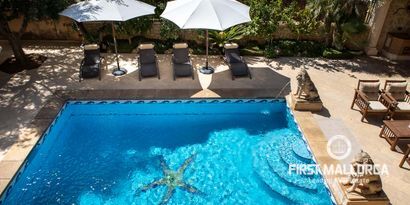This new designer villa in Es Capdellà with panoramic views from nearly every angle of property enjoys the sunlight from its numerous windows and views to the Galatzó mountain and surroundings. The property, built over 2 levels, has been designed and constructed with an eye to detail, with very generous interior rooms and a lovely chill out area with swimming pool and landscaped gardens.
The villa comprises 4 bedrooms with en-suite bathrooms. The master suite is over 50 m² with a generous bathroom and lots of wardrobe space and enjoys vast windows and mountain views. The L-shaped living and dining room with a designer open-plan kitchen has a double-sided fireplace and a floating staircase leading to the upper level.
Exclusive features include hot and cold air conditioning, underfloor heating in the bathrooms and living room, double glazing, home system and alarm system. In addition, there is a separate laundry room, an automatic irrigation system, a double carport and exterior parking for 2-3 cars.
The beautifully landscaped gardens have a variety of Mediterranean planting and olive trees surrounding the property really enhancing and off setting the blend of glass and modern architecture. Es Capdellà is one of the most sought-after villages in the south-west of Palma de Mallorca and only a 20-minute drive to the historical city centre. Please contact us for more information about this excellent top quality villa.







































































