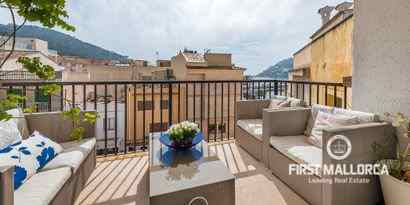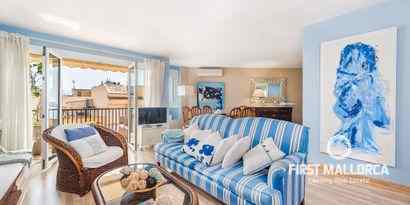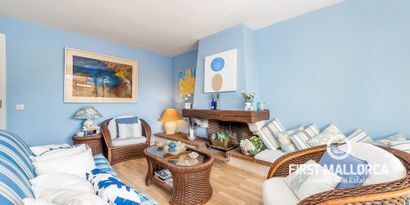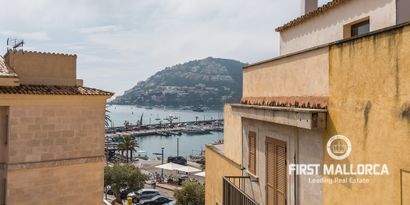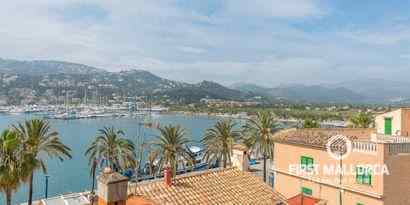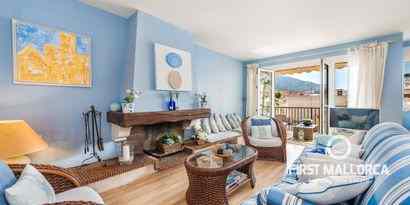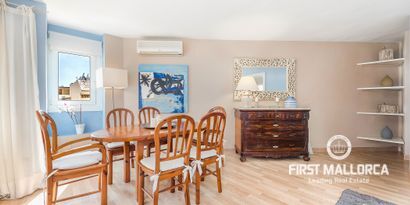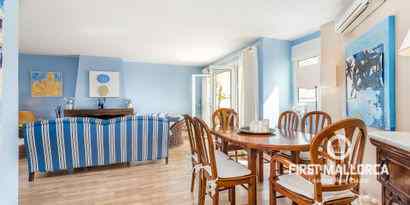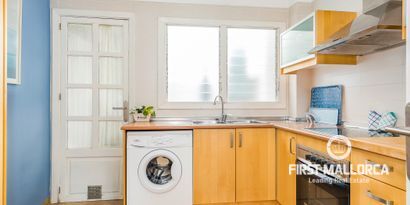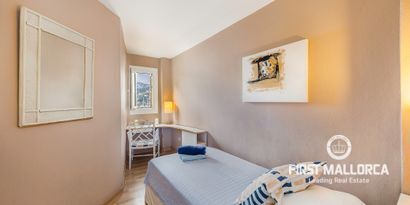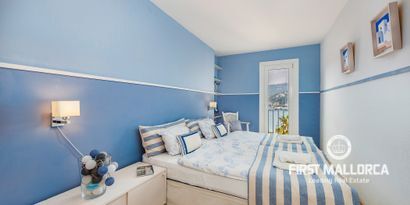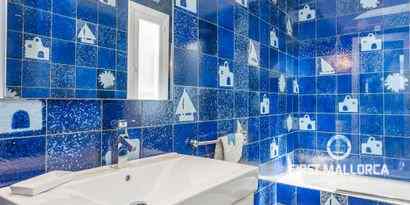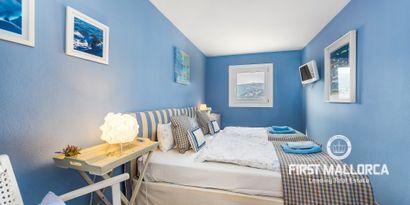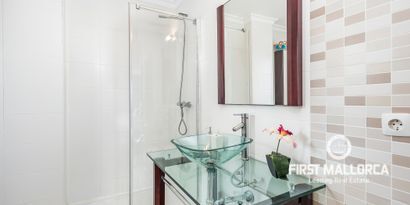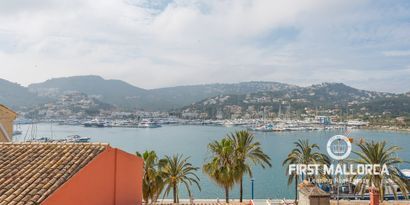We present a beautiful 110m² apartment in Cala Fornells, the western part of Peguera, an area with a Mallorcan village character and very little tourism. Nevertheless, it is only a 15-minute walk to Boulevar Peguera, the popular shopping street with all its stores, bars and restaurants. Lidl, Mercadona and Eroski, as well as doctors and a pharmacy, can be reached on foot in just under 8 minutes. The nearest main tourist beach, Platja Palmira, is around 20 minutes' walk away, but the dreamy bay of Cala Fornells can be reached on foot in just 5 minutes, and just behind it (around 4 minutes further on) is the slightly larger bay with the romantic beach of Cala Fornells.
The complex is located in a spacious, purely private residential complex without tourist rentals, which consists of three buildings with a total of 48 apartments. Two wonderful communal pools with children's areas are also part of the complex, as are the individual outdoor parking spaces in the enclosed indoor area.
The apartment is in top condition, was last completely painted, refurnished and newly equipped in fall 2023. It has 2 cozy bedrooms, one of which has a spacious south-west-facing terrace and a master bathroom en-suite. The second, very spacious bathroom also has windows and a walk-in shower. Heated towel rails and good lighting are installed in both bathrooms.
The entire living area is open-plan, spacious and wonderfully flooded with light thanks to its south-facing orientation. The living, dining and cooking areas are openly connected and impress with their communicative design and furnishings. There is also a living room terrace in front with a comfortable sofa and another dining table for 4 people. When the sliding doors are open, the terrace becomes one with the interior. Cleverly concealed behind lockable slatted doors, there is also a storage room with a water tank, washing machine, dryer and storage facilities on the large terrace.
The adjacent forest area in the southwest of Mallorca is ideal for wonderful hiking and/or mountain biking tours via Camp de Mar, Andratx and Sant Elm. This is the advantage of the hilly proximity of these southern foothills of the mountainous Tramuntana.




















































 In progress/ Exempt
In progress/ Exempt














