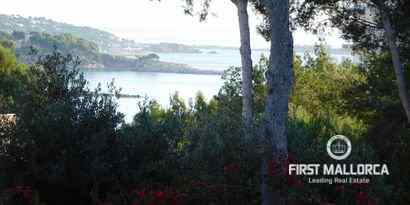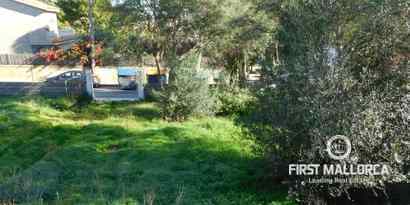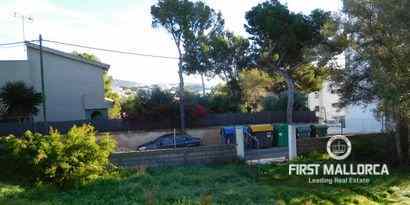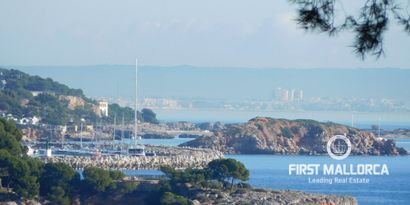Charming Mallorcan house located in a picturesque village Algaida. Surrounded by serene rural landscapes and a peaceful atmosphere. The 214 m² house combines comfort and style. The stone facade and high ceilings give it a rustic appeal. The two-story layout ensures privacy, with most of the rooms on the upper floor. On the first floor, a spacious hall connects both floors, next to a living room with fireplace. There is also a garage. The real treasure of the Casa Mallorquina is its beautiful 2000 m² garden, where a sparkling swimming pool is surrounded by lush Mediterranean vegetation and fruit trees.



























































