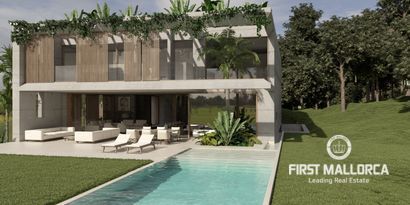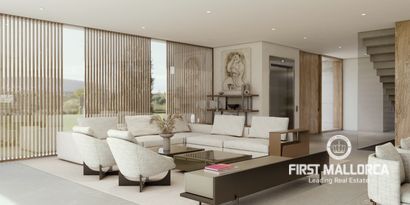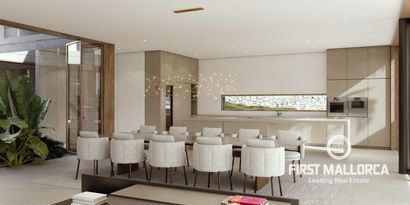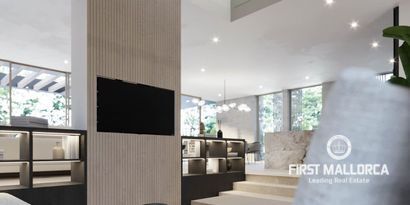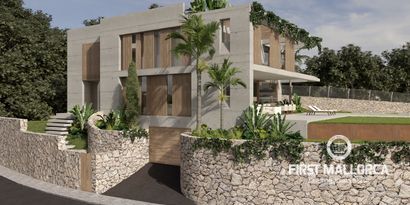This contemporary villa, forecasted to be completed by late 2024, is situated in the peaceful region of Bendinat, close to the Royal Golf Course. The property sits on a flat parcel of land, providing a secluded garden with a magnificent panorama encompassing the Bendinat Castle, the golf course, and the sea.
The modern, linear design of the villa incorporates extensive glass elements, promoting a sense of fluidity between the indoor and outdoor spaces and inviting a wealth of natural light into the interior. The ground floor comprises an open layout featuring a living and dining area equipped with a kitchen island, opening directly onto a terrace with an extensive pool. Two ensuite bedrooms are also located on this level, which impresses with its openness, grand proportions, and high ceilings. An additional five bedrooms, all complete with dressing rooms and ensuite bathrooms, occupy the upper floor. The master bedroom, particularly large, includes a private terrace with sea vistas.
Additional features include a heating and cooling air conditioning system, underfloor heating, a four-vehicle garage, an elevator, a fitness room, home cinema, wine cellar, and more.
The region surrounding the Bendinat Royal Golf Course stands as one of the island's premier residential locales. The pristine beaches of Illetas and the sophisticated Puerto Portals port are just a short drive away, as are international schools. Furthermore, the heart of Palma is a mere 10-minute drive, and the international airport can be reached in 20 minutes.
Don't delay in scheduling a tour of this distinct and exclusive property in the southwest of Mallorca.



























 In progress/ Exempt
In progress/ Exempt