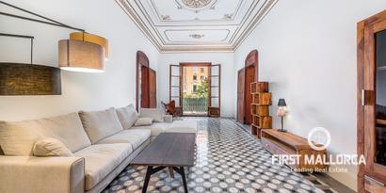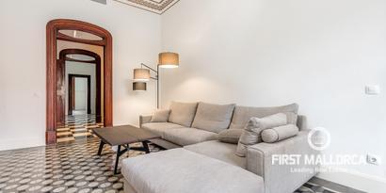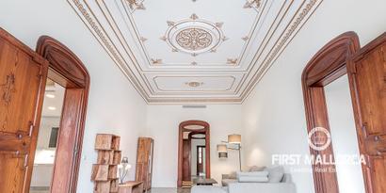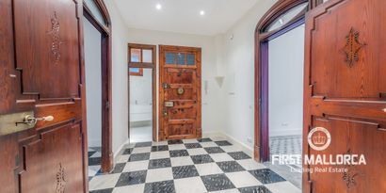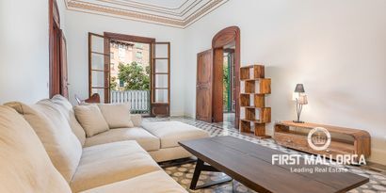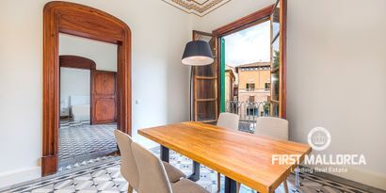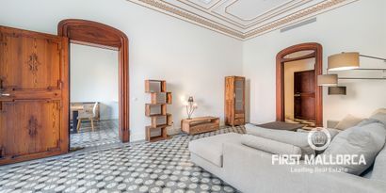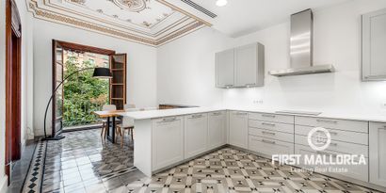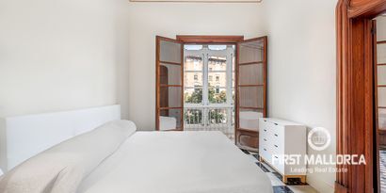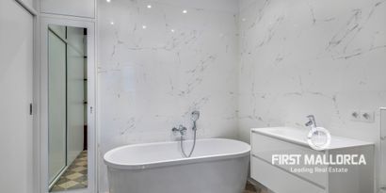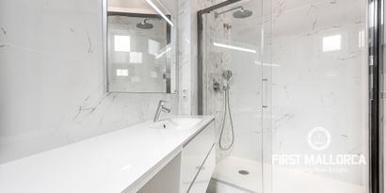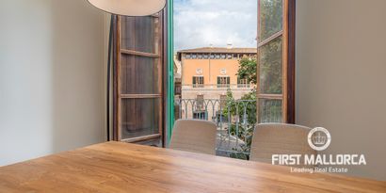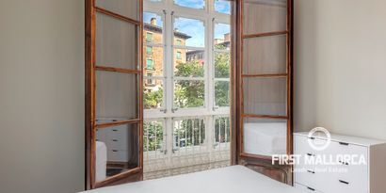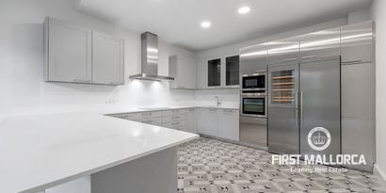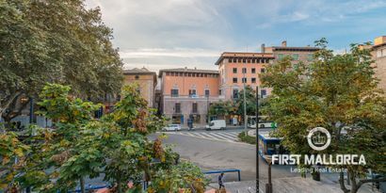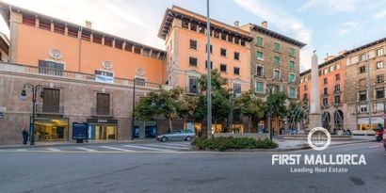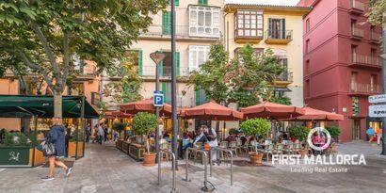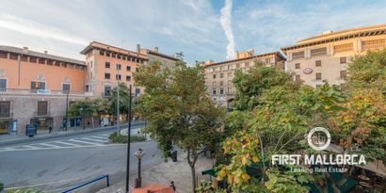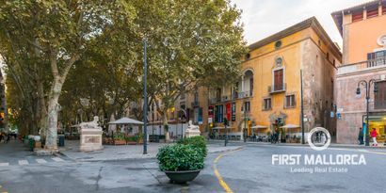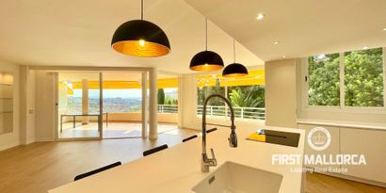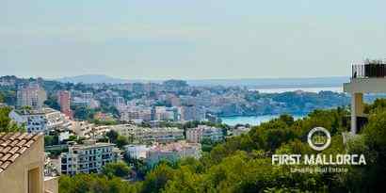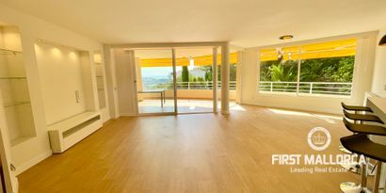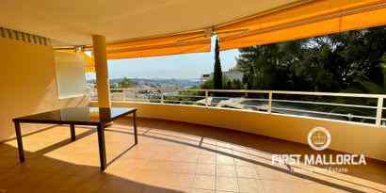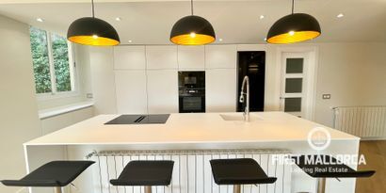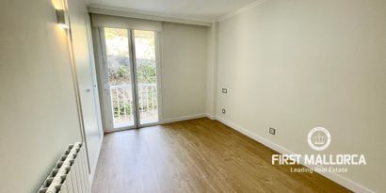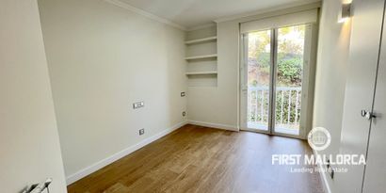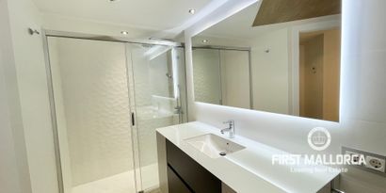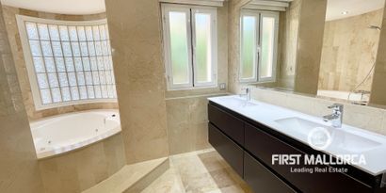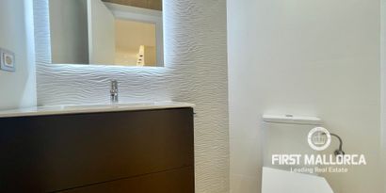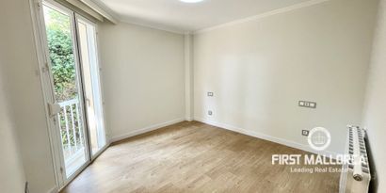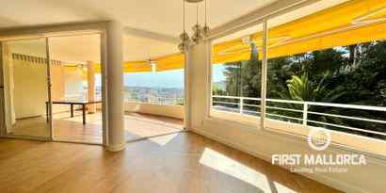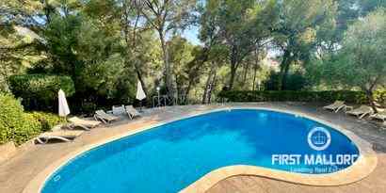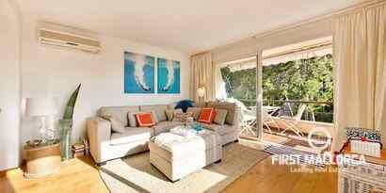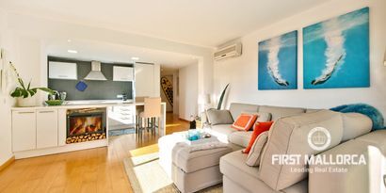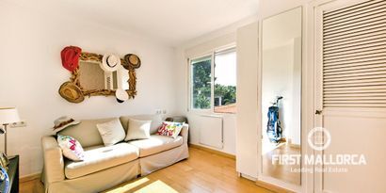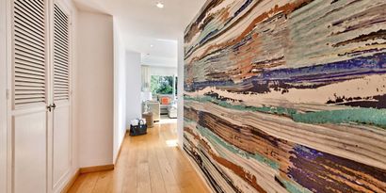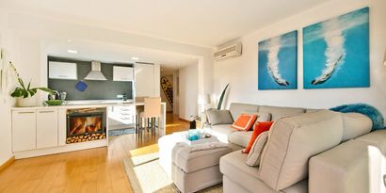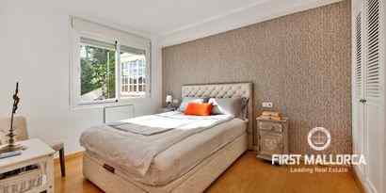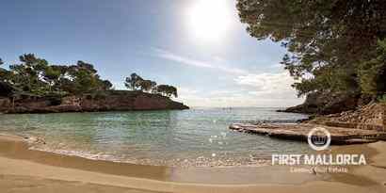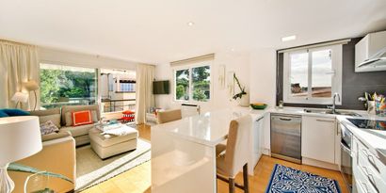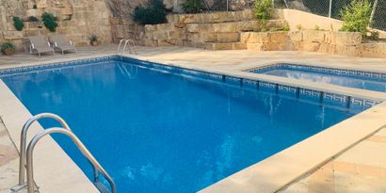Spectacular townhouse in the beautiful village of Ses Salines.
This beautiful house has a built area of about 260 m2 on a plot of about 943 m2. The house is divided into three floors in which we find high quality materials in all details, such as northern woods in doors, cabinets and closets or marble floors throughout the house, double glazing in all windows and exterior doors.
Entering from the front door we find a large entrance hall, from which we have access to the very bright living room with fireplace. From the hall itself and also from the living room we access a large fully equipped kitchen with appliances of leading brands, island with large industrial type extractor hood and dining area attached. On this floor there are also two good sized bedrooms, one with dressing room and bathroom en suite. Another bathroom and a storage room or office complete the first floor.
On the middle floor we have a room that can be used as a second living room, library or even another bedroom if needed. We also have access to two other bedrooms and another bathroom. On this floor we have several terraces that can be accessed from all rooms, giving great brightness and openness.
On the top floor we find a completelly open space, about 37 m2 and with two terraces with panoramic views over the village and the sea with the island of Cabrera in the background. This room can be an impressive office.
On the first floor we have access to the interior terraces, with two different areas. Garden area with fruit trees, orchard and chicken coop and the guest house area, garages and pool. The pool is about 60 m2 and has a jacuzzi area with whirlpool. Right next to the pool a porch of about 20 m2 with barbecue gives access to a small apartment with kitchen, bedroom and bathroom. This is integrated into the garages and storage rooms in which we have parking for two cars, storage and the engine room of the property.
The house has oil central heating radiators, air conditioning in the living room and several rooms and integrated speakers in all rooms with separate control.

































































 In progress/ Exempt
In progress/ Exempt