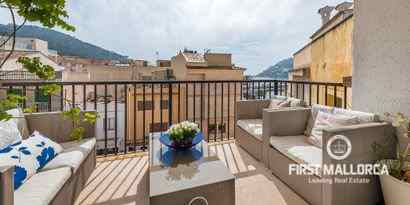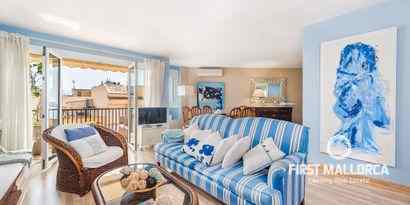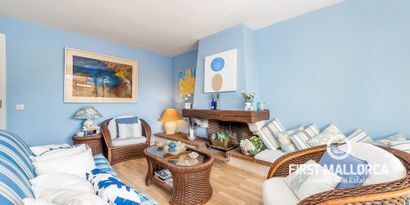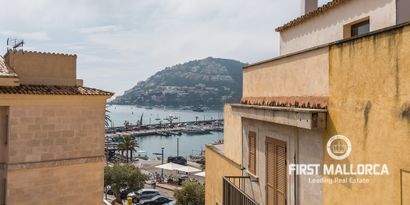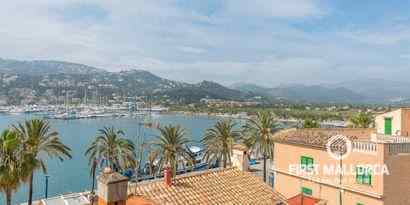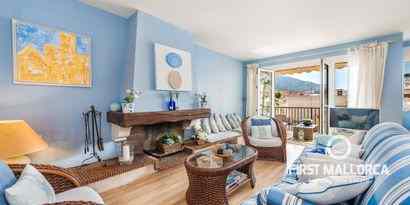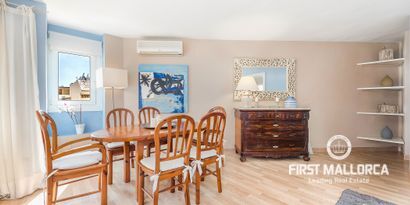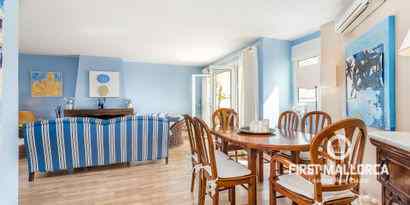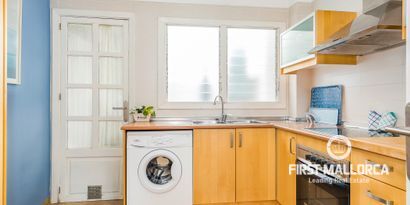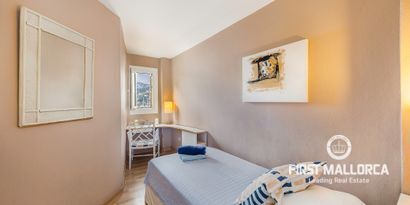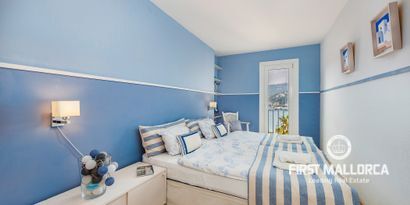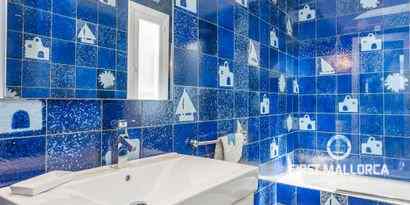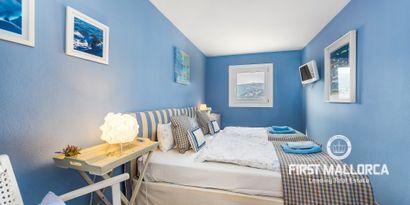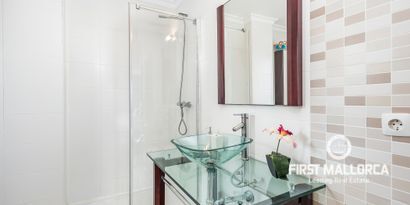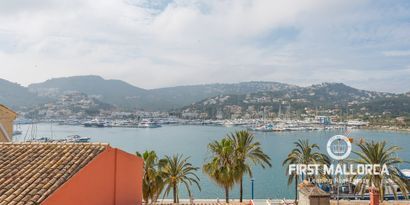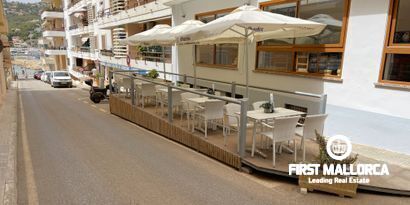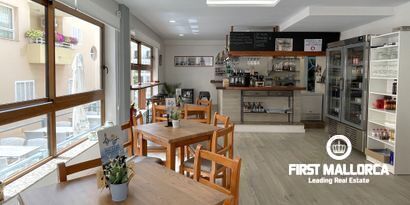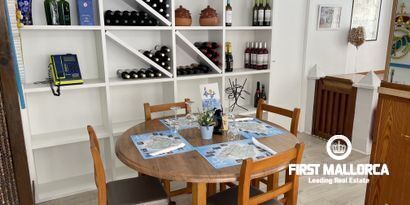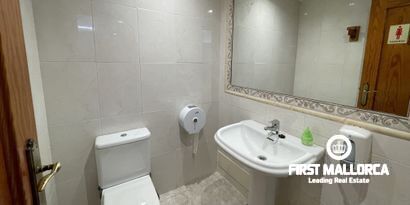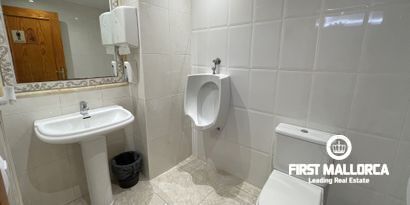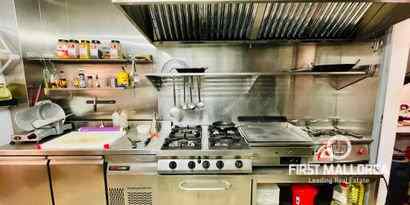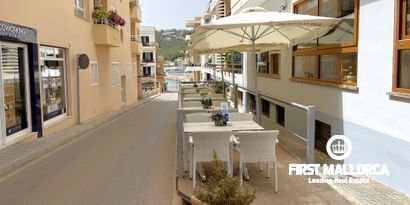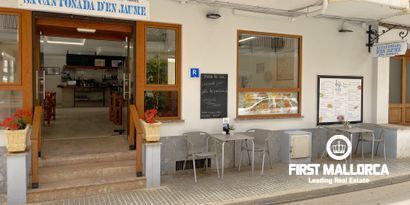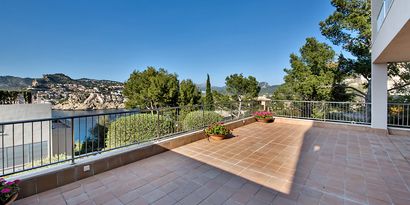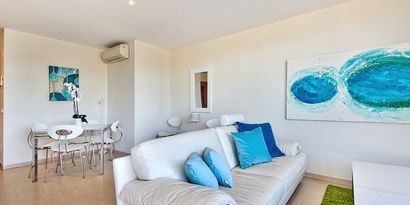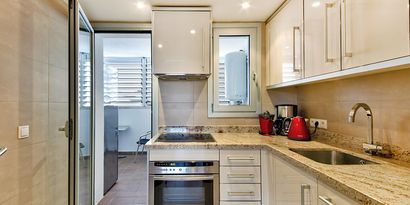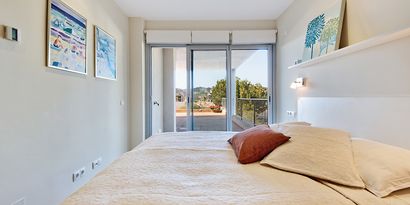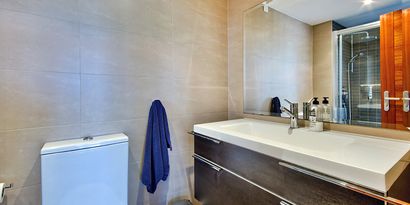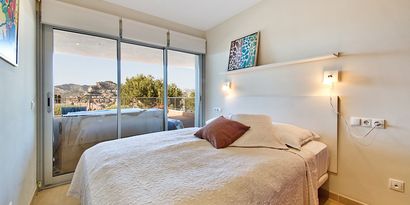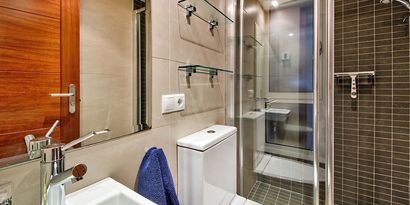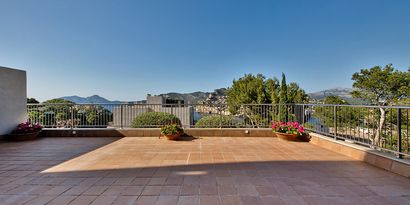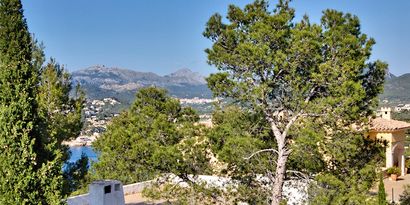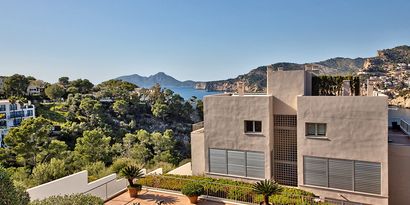As soon as we step through the door of this stunning apartment in the heart of Port d'Andratx, we immediately feel welcomed into a bright, cozy home designed for stylish and comfortable living.
The recent renovation is evident in every detail: clean lines, quality materials, and a refined taste that blends modernity with warmth. The living room and kitchen form a spacious open-plan area, perfectly laid out, where the gas fireplace becomes the centerpiece on cooler evenings, creating an intimate and relaxed atmosphere.
From here, large windows lead us to the expansive main terrace of 68 m². It's impossible not to stop: the view stretches from the sparkling harbor to the mountains framing the landscape. An ideal space for outdoor dining, moments of relaxation, or simply enjoying the island's wonderful climate.
Continuing the tour, we discover the three bedrooms, all well-lit and quiet, and two bathrooms with elegant and functional design. Each room is designed to ensure comfort and privacy, making it perfect as a primary residence or vacation home.
Another strong point of the property is the laundry room, spacious and well-organized, which includes a surprisingly large walk-in closet—a true luxury for those seeking order and practicality without sacrificing style.
The property also boasts a second 13 m² terrace overlooking the communal pool: a perfect spot to enjoy the afternoon tranquility.
The apartment, with 131 m² of interior space, is located on the first floor and features centralized hot/cold air conditioning, double-glazed windows, and excellent insulation, ensuring excellent livability in every season.
Finally, there is the option to purchase or rent one or two parking spaces separately—a significant added value in such an exclusive area.
All this, just steps away from restaurants, bars, leisure areas, a private marina perfect for boat excursions, and high-end boutiques for shopping: the ideal location to experience the best of Mediterranean lifestyle.

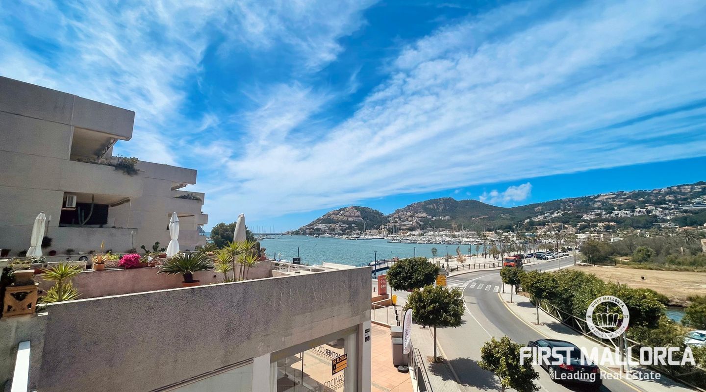
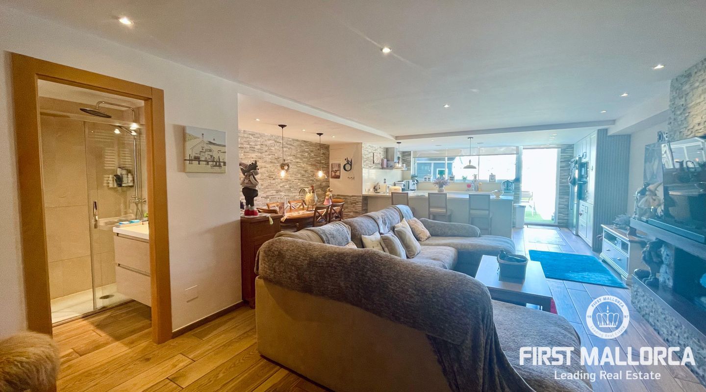
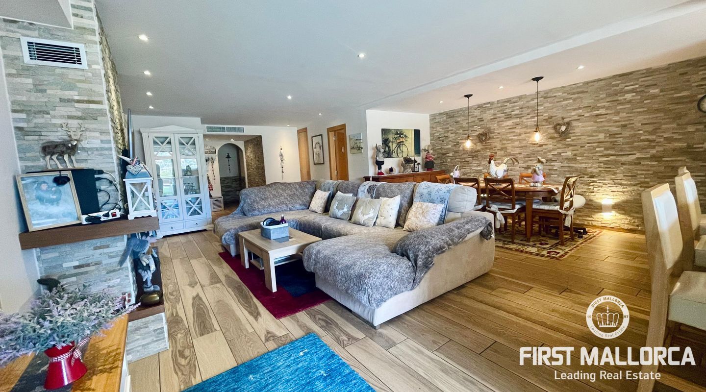
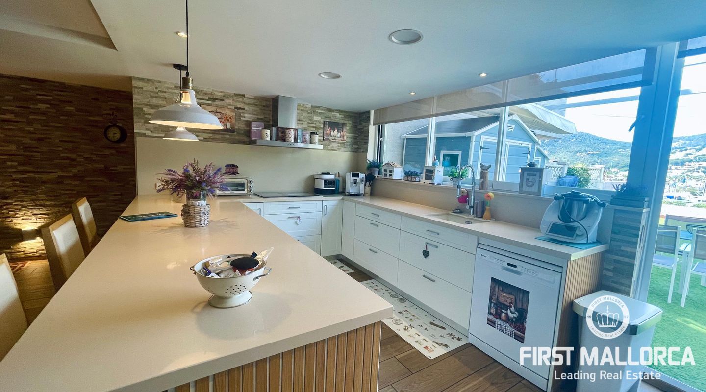
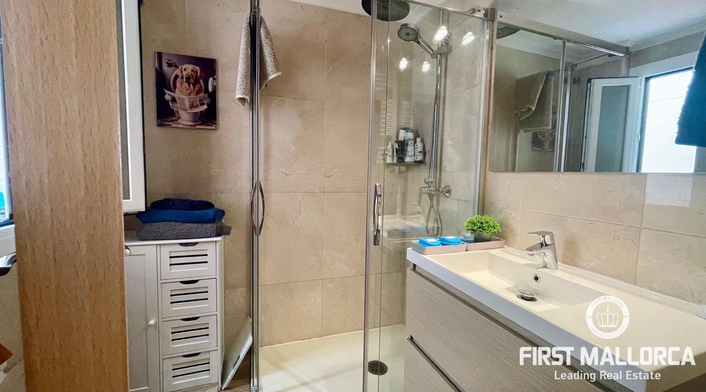
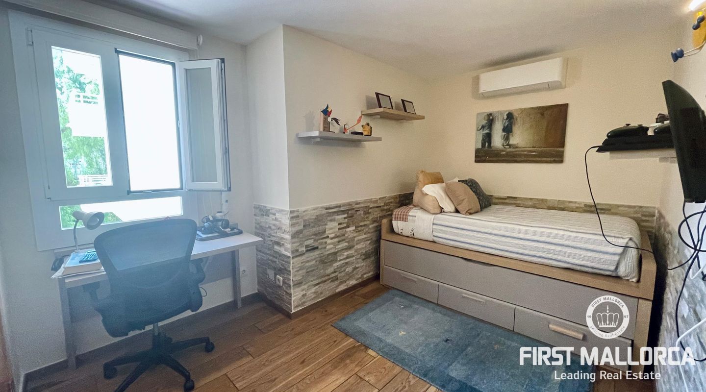
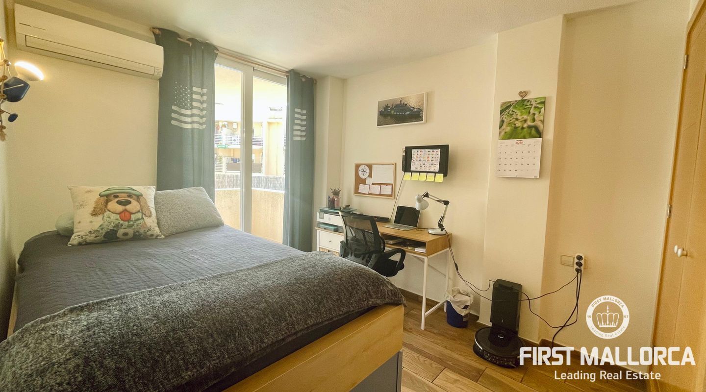
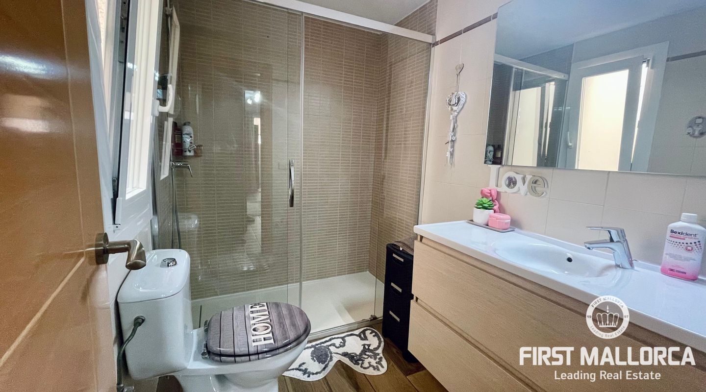
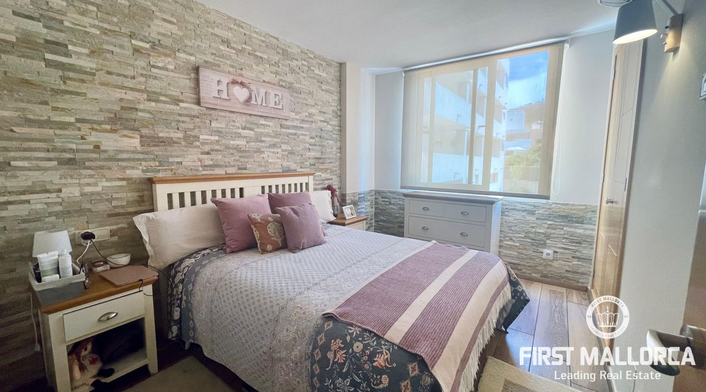
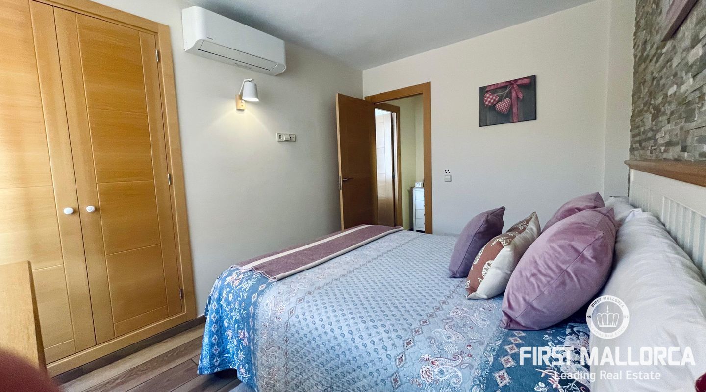
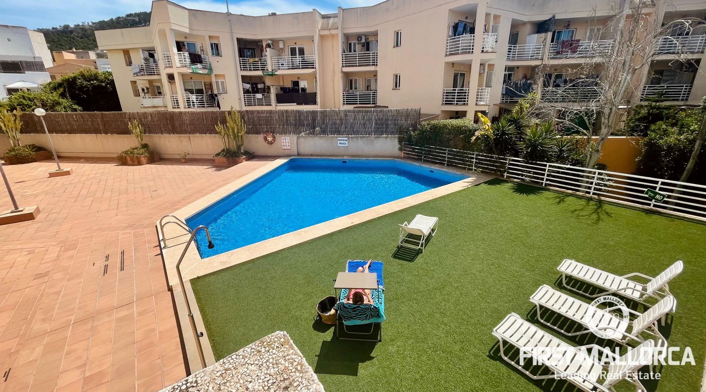
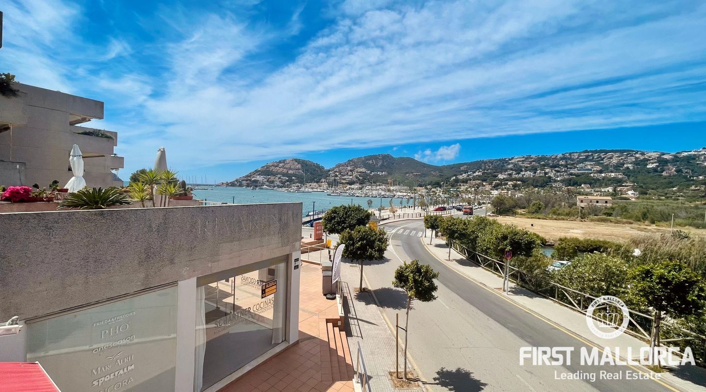
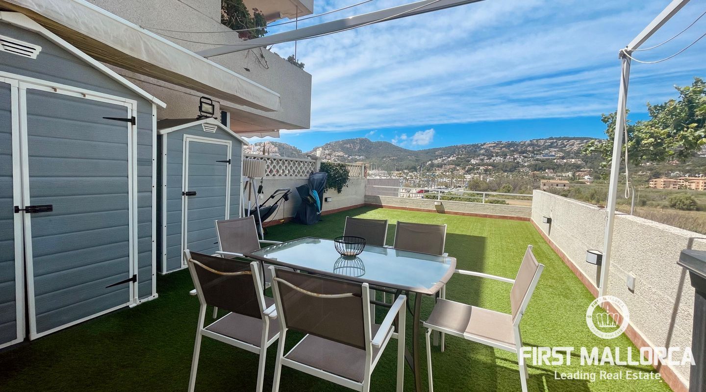


















 In progress/ Exempt
In progress/ Exempt