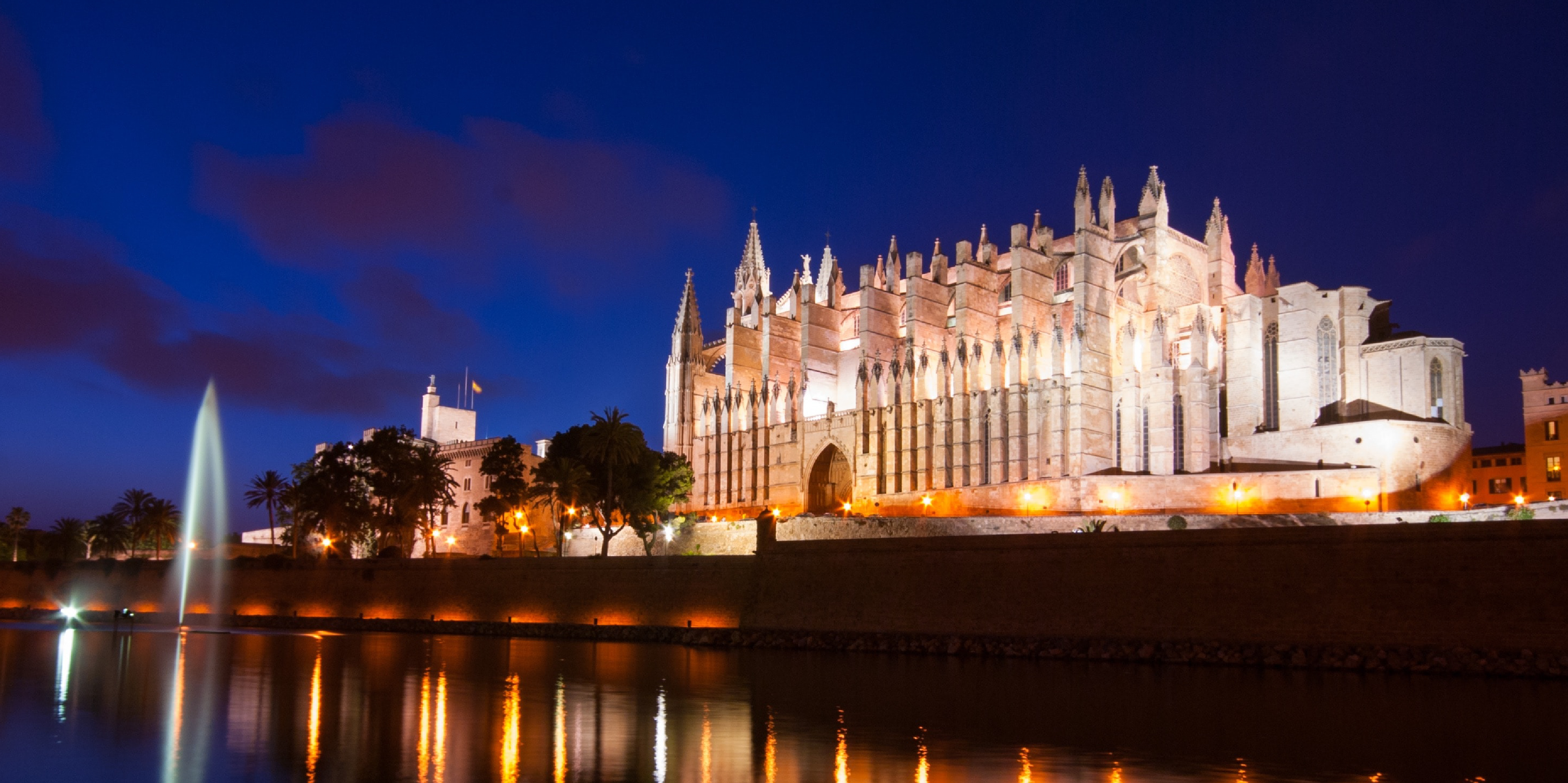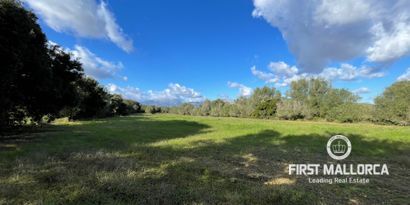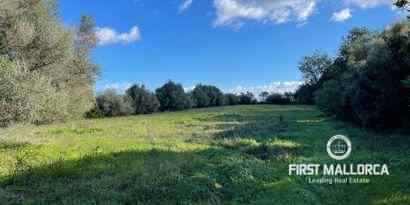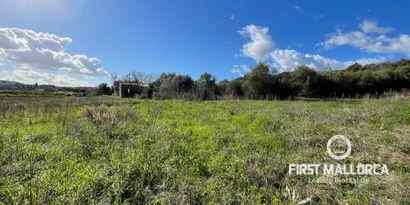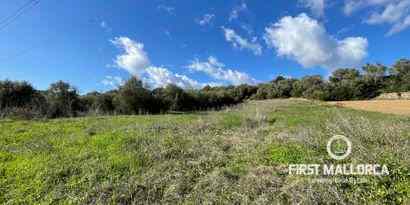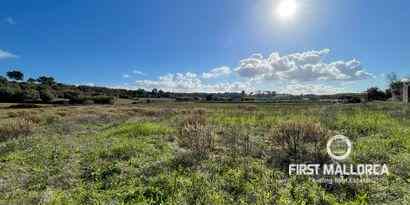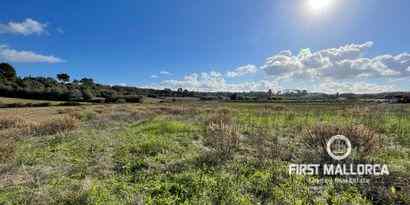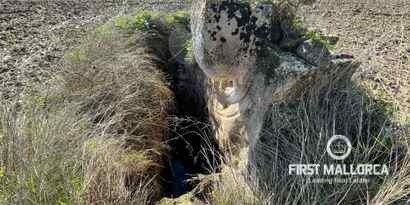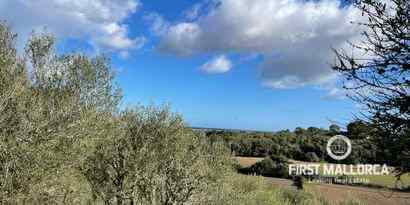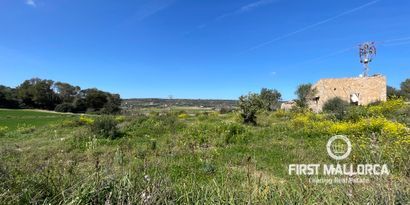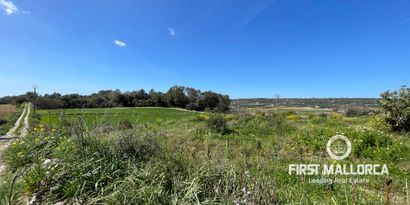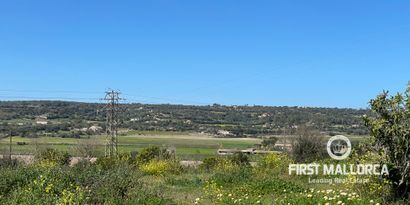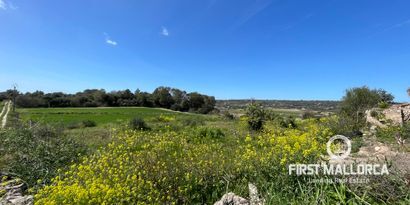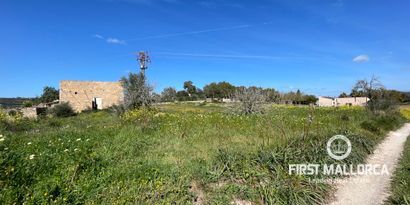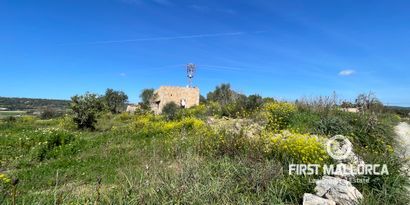These new build apartments in Santanyi offer you between 72 m2 and 154 m2 divided into 2 or 3 bedrooms, 2 bathrooms, a light-flooded living-dining area with access to the terrace and an equipped kitchen including electrical appliances from Bosch. The ground floor apartments also have an internal patio and the top floor apartment has a sun terrace on the roof.
Further features are: central Mitsubishi air conditioning cold / warm, double-glazed windows, satellite TV, telephone, elevator and parking space in the outside area belonging to the building. The residential complex is surrounded by a community garden. Santanyí is a quiet and well connected village in the southeast of Mallorca. It maintains a rural and authentic Mallorcan character, mixed with cosmopolitan hues, restaurants and a large market. The coast of Santanyí offers many alternatives for leisure activities. From idyllic beaches like Cala Mondragó or El Caragol to beautiful coastal towns like the port of Cala Figuera, where you can stroll and enjoy the gastronomy.
Do not hesitate to contact our First Mallorca sales team to organize a visit

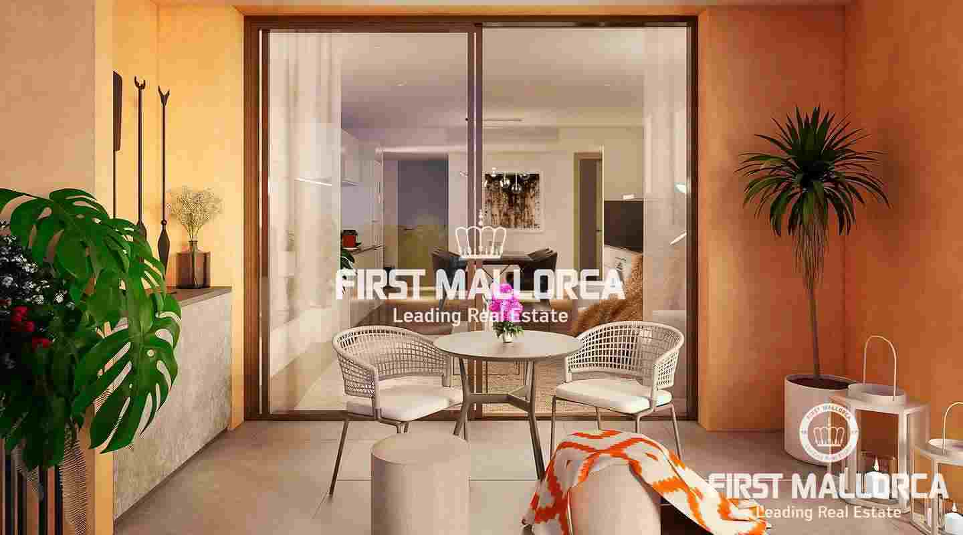
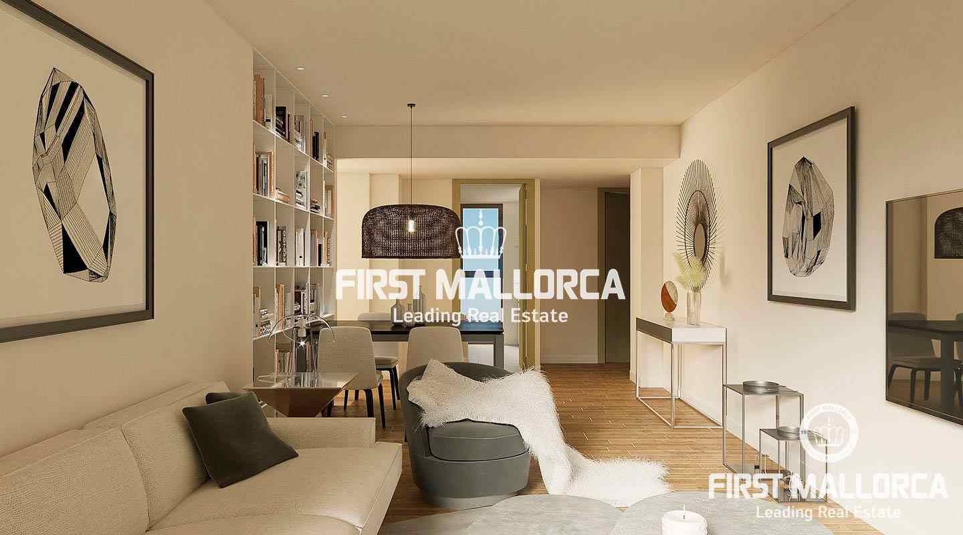
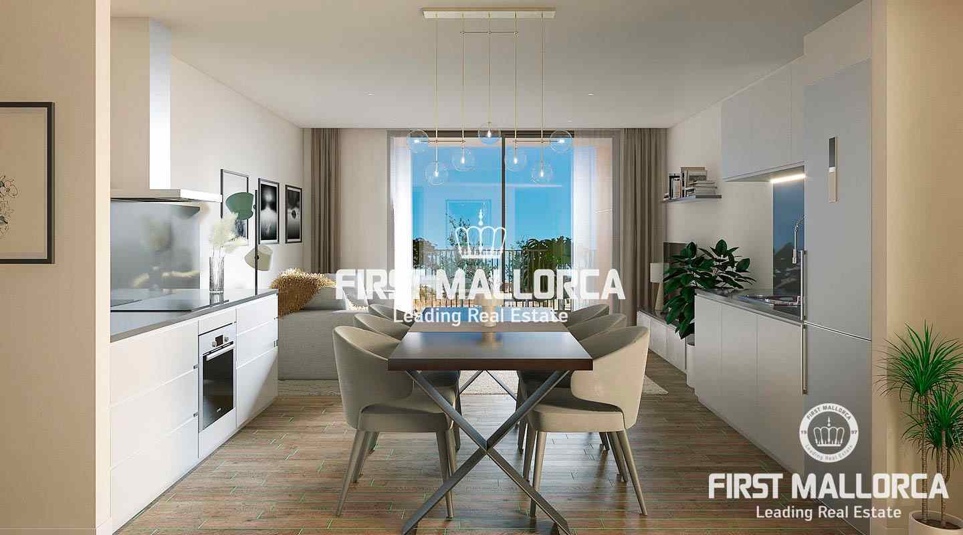
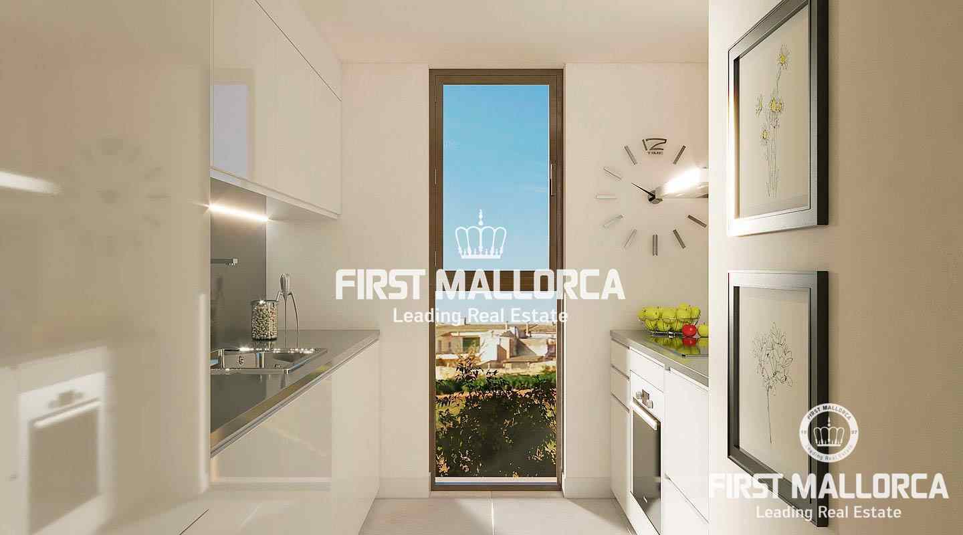
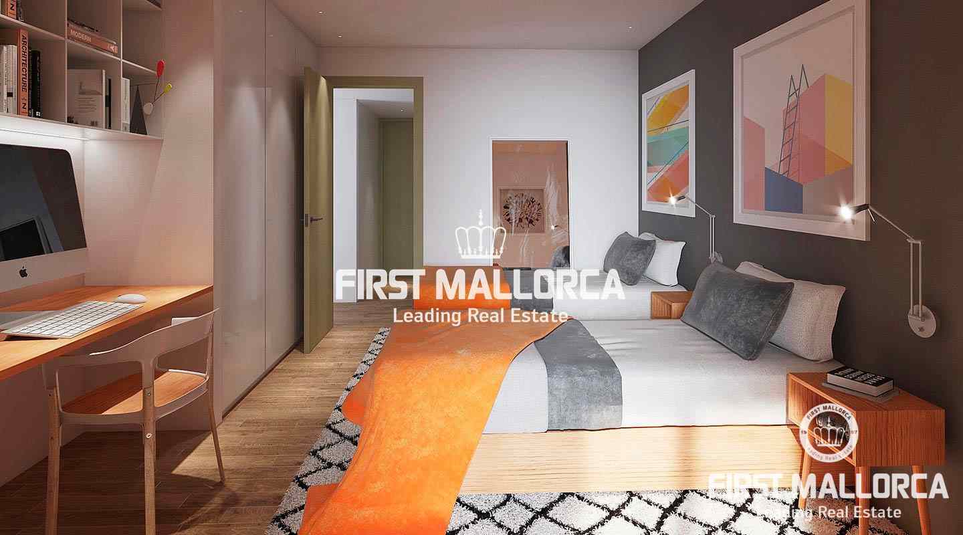
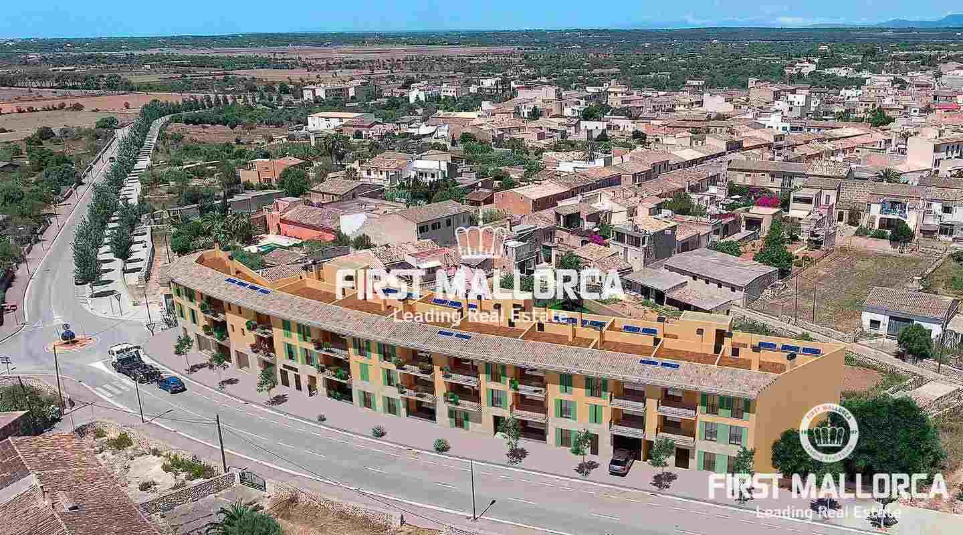
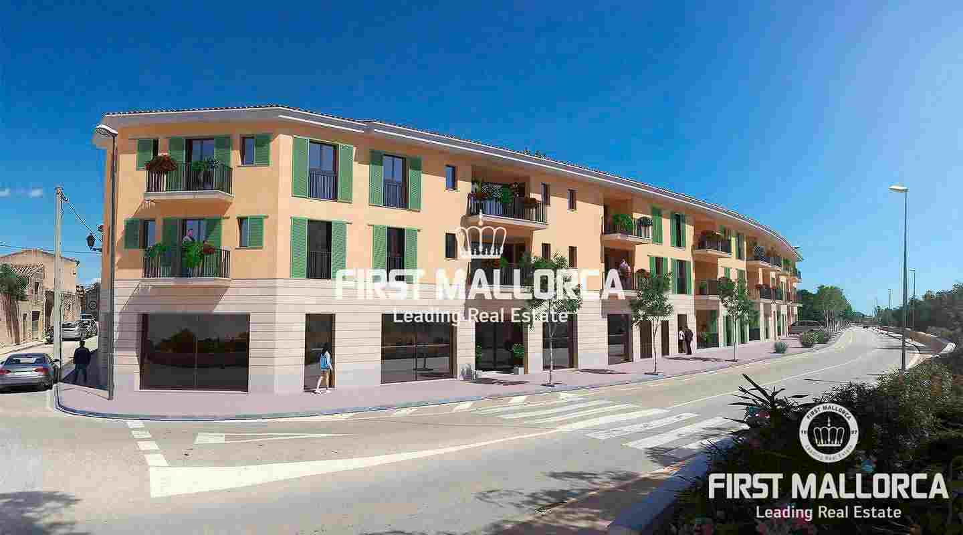













 In progress/ Exempt
In progress/ Exempt