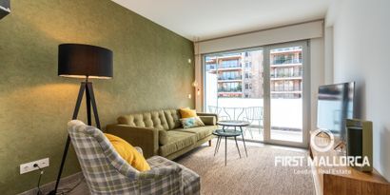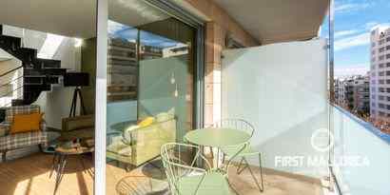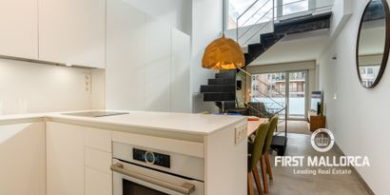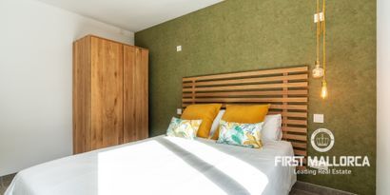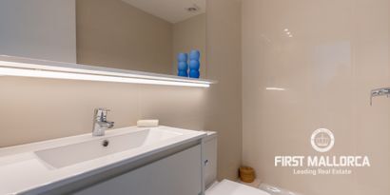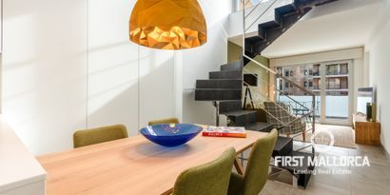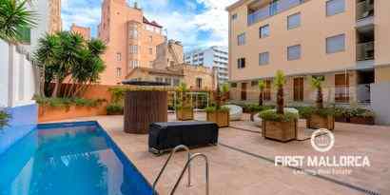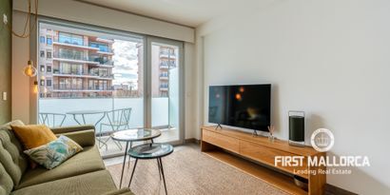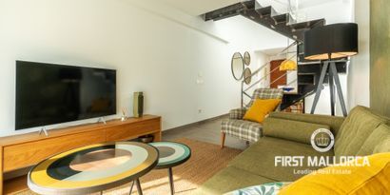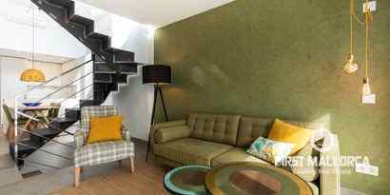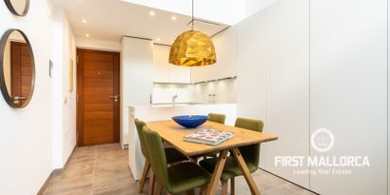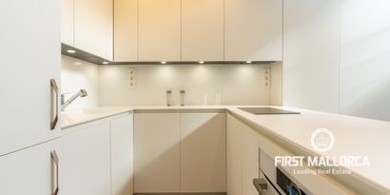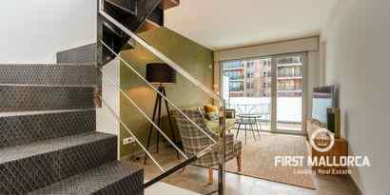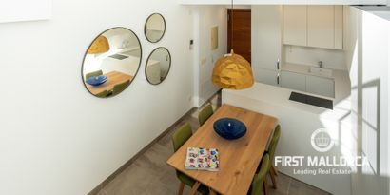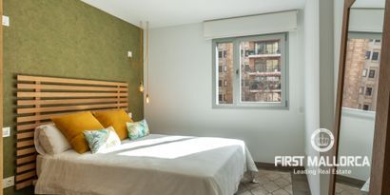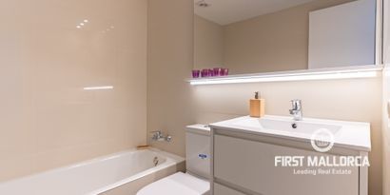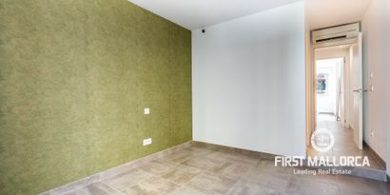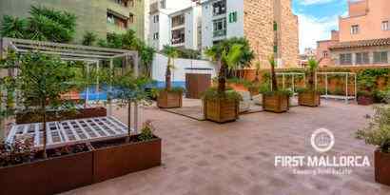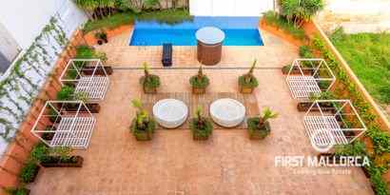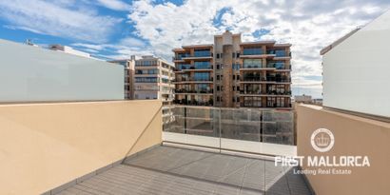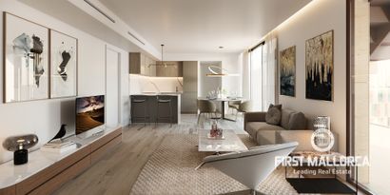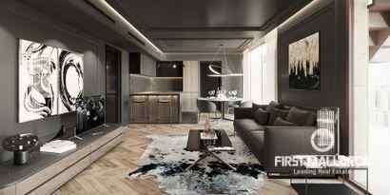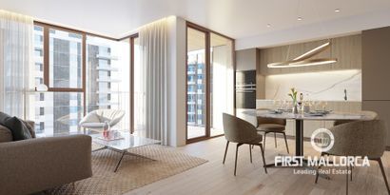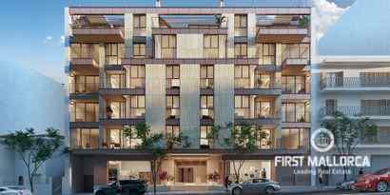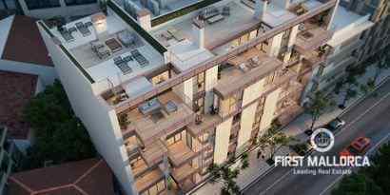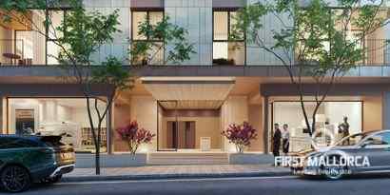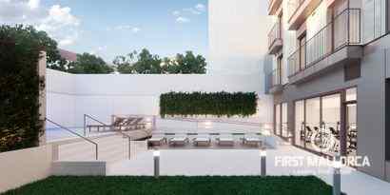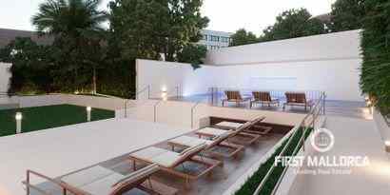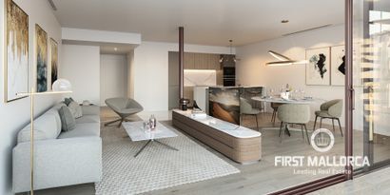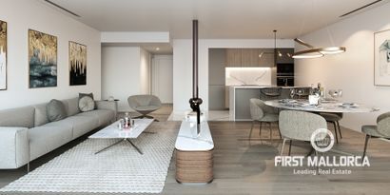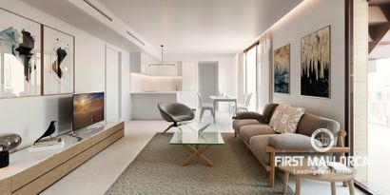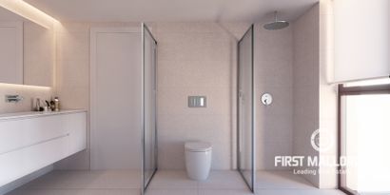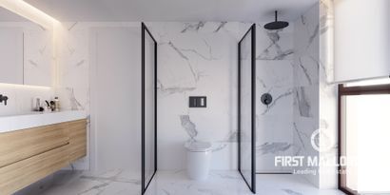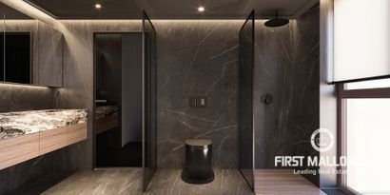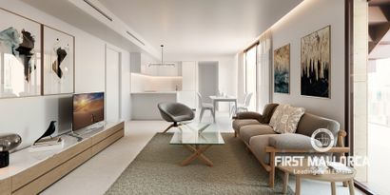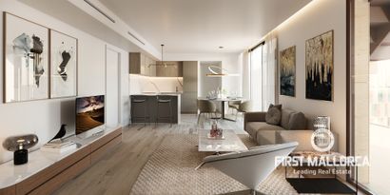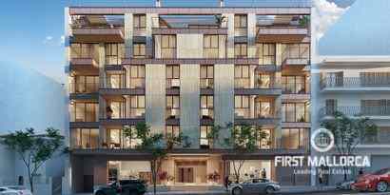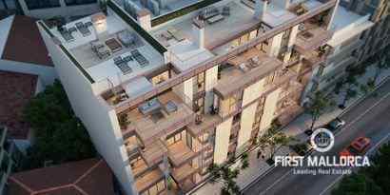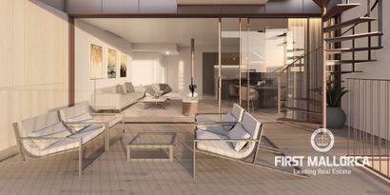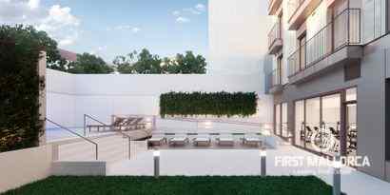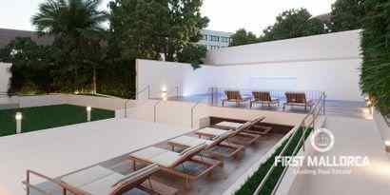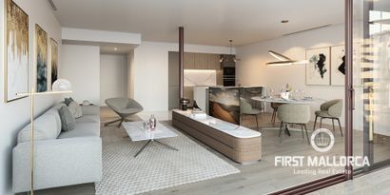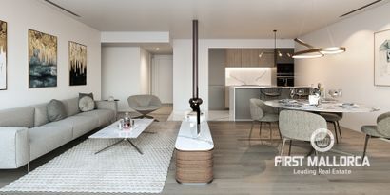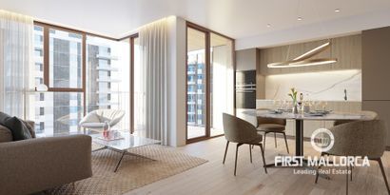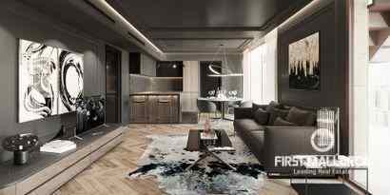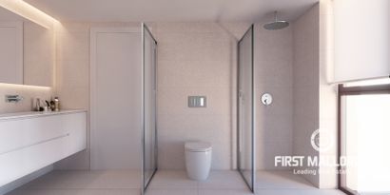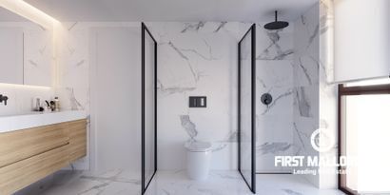Fantastic duplex with terrace in quiet community with pool.
It has three bedrooms and two bathrooms upstairs, and one of the bathrooms is en suite. Two of the bedrooms have access to a small terrace, one at the front of the building overlooking a quiet street, and another on the inside overlooking the green gardens of the community.
On the main floor we find the living room with open kitchen, the terrace, a toilet and a small pantry.
From the spacious living room there is access, through sliding doors, to a terrace of about 30m2, which provides great natural light.
In the hall of the upper floor there are also several closets for convenient extra storage.
In addition, the house offers a large parking space with direct access down a staircase from the living room.
The basement, through which you access the parking space, is a large storage room.
This wonderful property is located in a school area, at the foot of one of the green lungs of the city, the Bellver Castle Forest. It enjoys the tranquility of a residential area, although in 10 minutes walking you reach the bustling area of Santa Catalina where you will find its charming market and numerous bars, restaurants and small stores. Also within a 10 minute walk we reach the Paseo Maritimo where you can enjoy a bike ride or play sports outdoors while enjoying the views of the harbor.
The house is within walking distance of numerous stores, supermarkets, gas station, clinics, and the best schools in Palma. It is also very well connected to the whole city through the highway that surrounds it and through several bus lines available in the area.
There is an option to rent the parking space that is adjacent to the one that belongs to the house. Do not hesitate to contact First Mallorca for more information.
































 In progress/ Exempt
In progress/ Exempt