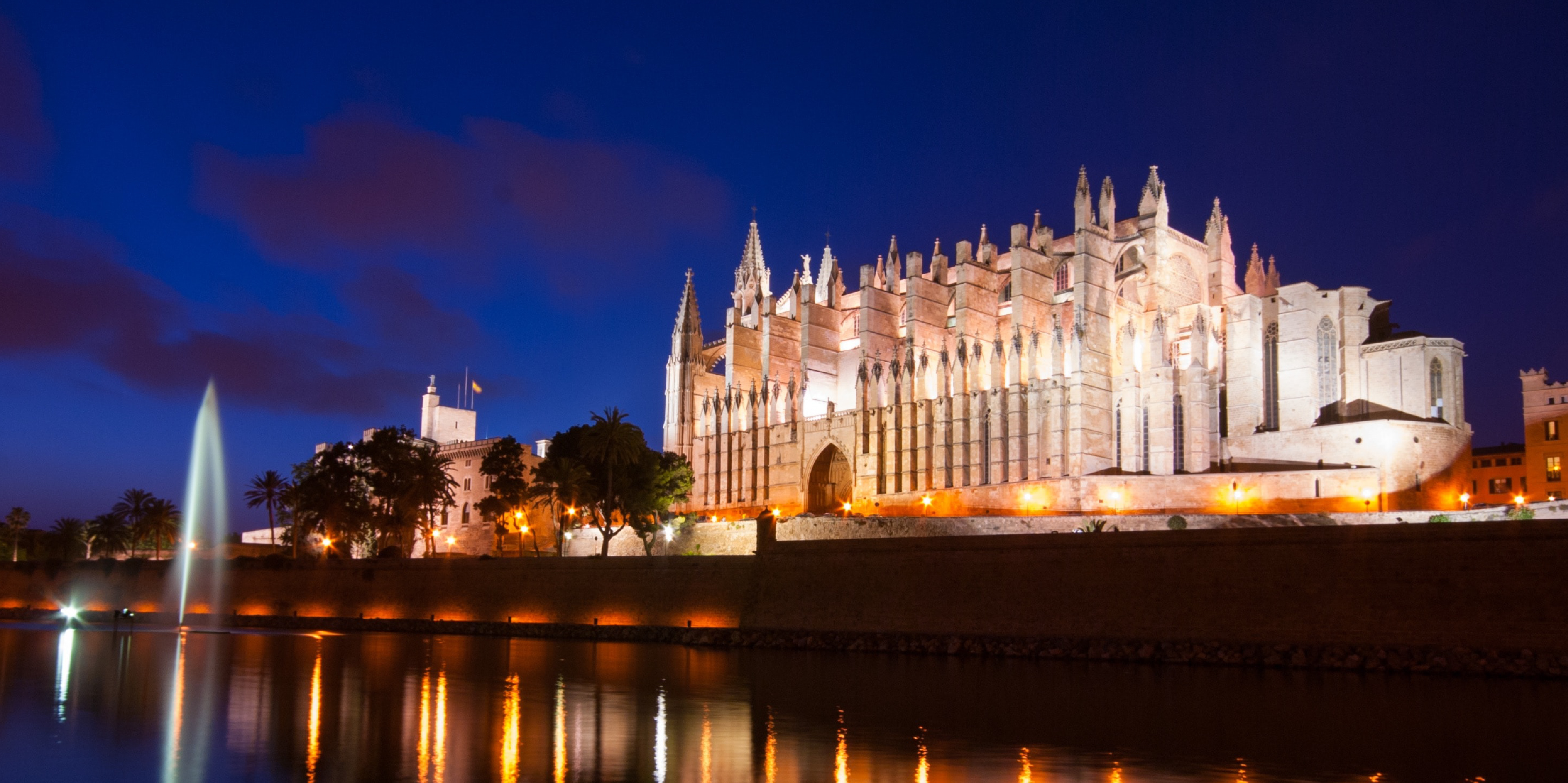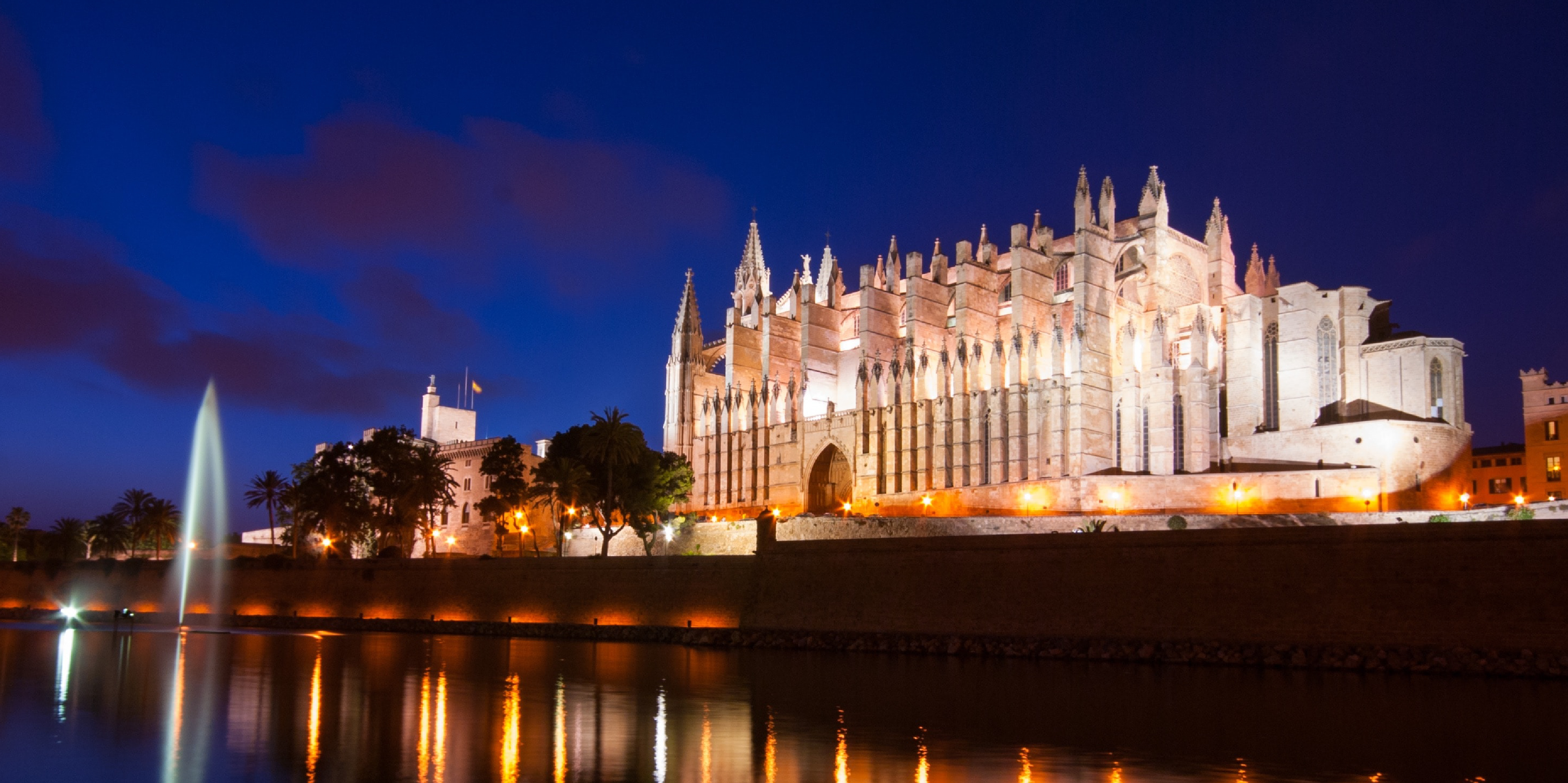Who hasn't dreamed of owning a property where different generations of family members - parents, children, grandchildren - can come together. And yet each member has their own space.
This finca is an absolute novelty in the south-east of the island, not only because of its proven quality and the materials used in its construction, but also because of its design and location. An enclave with absolute privacy, surrounded by nature in its purest form, with the most modern technologies and also self-sufficient.
The finca consists of 6 residential modules. Each one appears to be an independent living space with different functions. We have a central kitchen module where people gather near the main terrace. Then there are 2 main areas, 2 guest areas with 2 bedrooms each - so a total of 6 double bedrooms and a living room. The living room and kitchen block each have a wood-burning fireplace, which creates a lovely atmosphere all year round. Adjacent to the main terrace is a spacious heated saltwater swimming pool with a professional counter-current system for sports enthusiasts. From here you have access to the outdoor kitchen.
The house is perfectly integrated into the natural surroundings of the Campos area of Mallorca and is energy self-sufficient and extremely water-efficient. A luxurious and well thought-out lighting project guarantees the warm feeling of always being ‘at home’.








