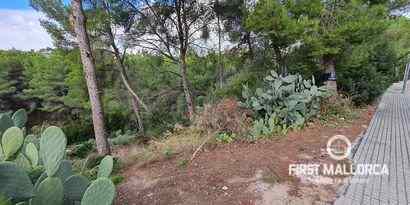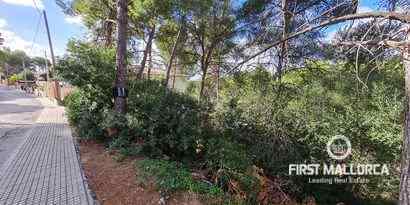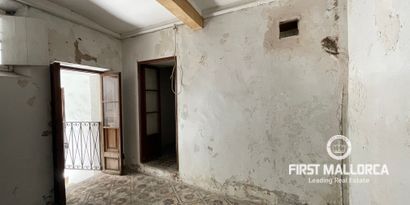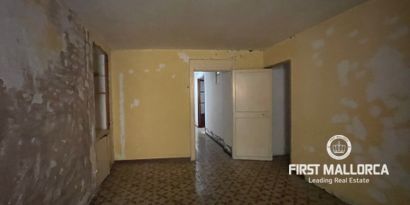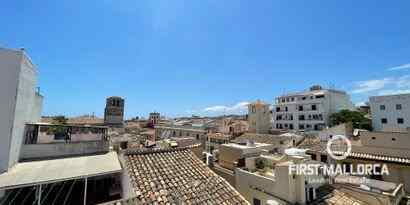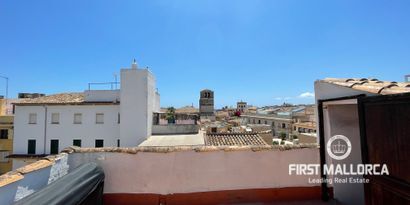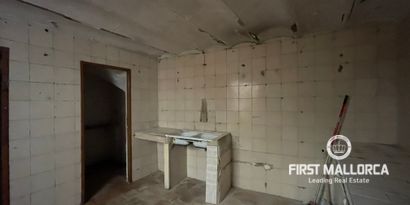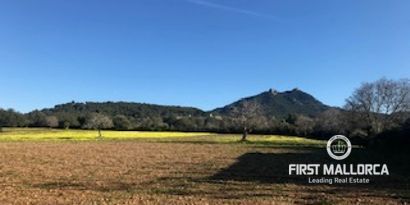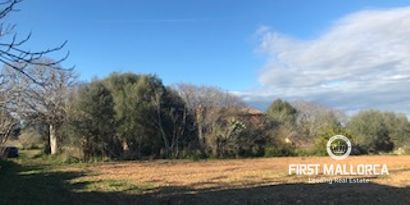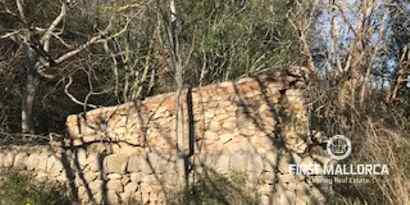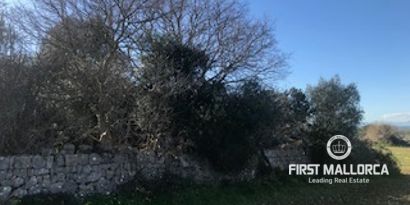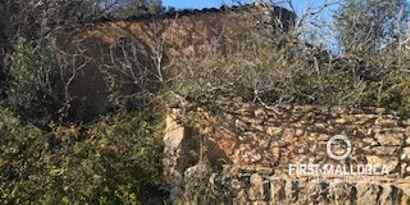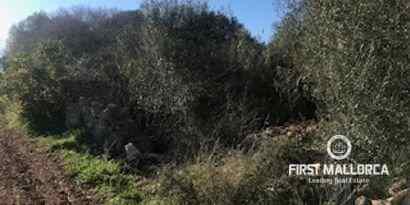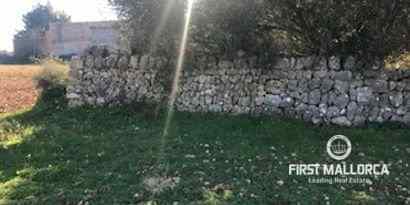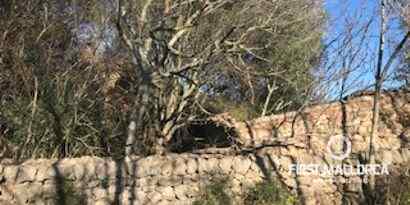Ground floor apartment for sale in Calvia Pueblo.
The property has 105 m2 of floor space, distributed in a spacious living room, a double bedroom and a single bedroom, both with fitted closets, and two bathrooms. From the living room and from the bedrooms you can access a large terrace of about 25m2. It has a fully equipped kitchen with pantry and laundry area. Feasible to reform, unifying the kitchen with the living room to add a third bedroom.
The property has central air conditioning and heating, double glazed windows and tiled floors.
The property, which has garage and storage room was built in 2008 and partially renovated in 2015. It belongs to an exclusive community with community pool and solarium space overlooking the Tramontana mountains.
Do not hesitate to contact our agents to arrange a visit.

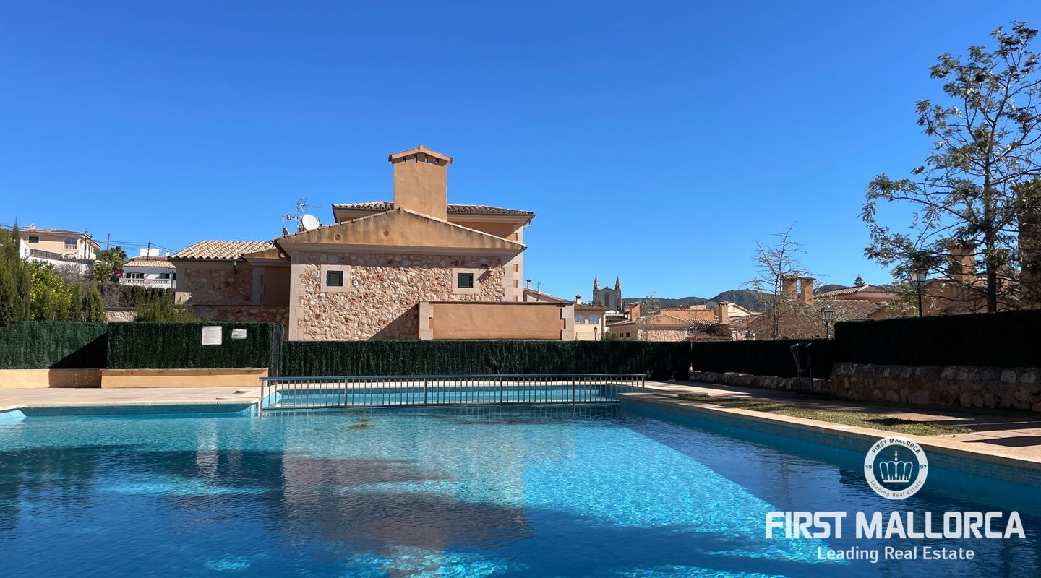


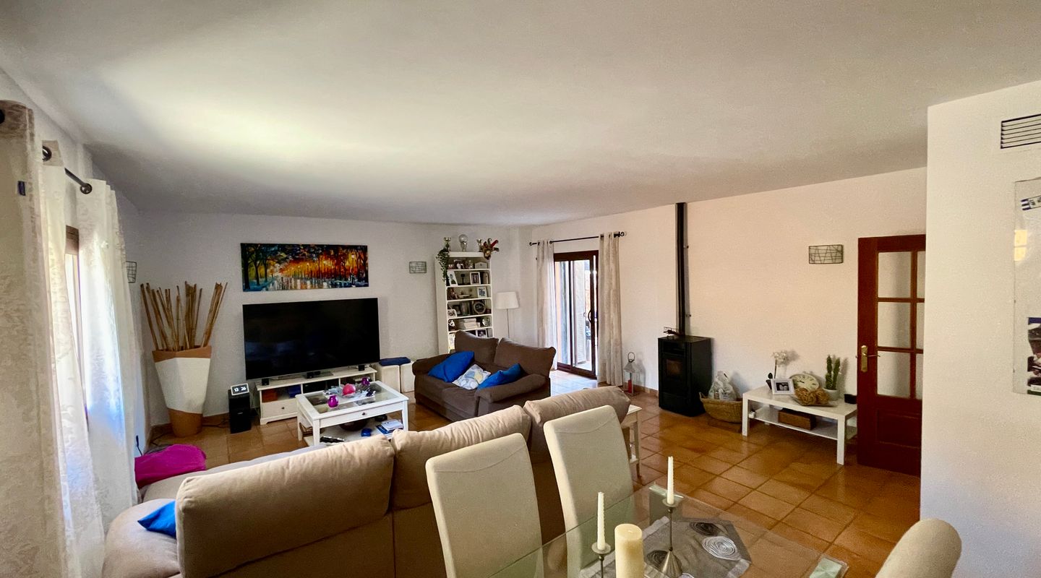


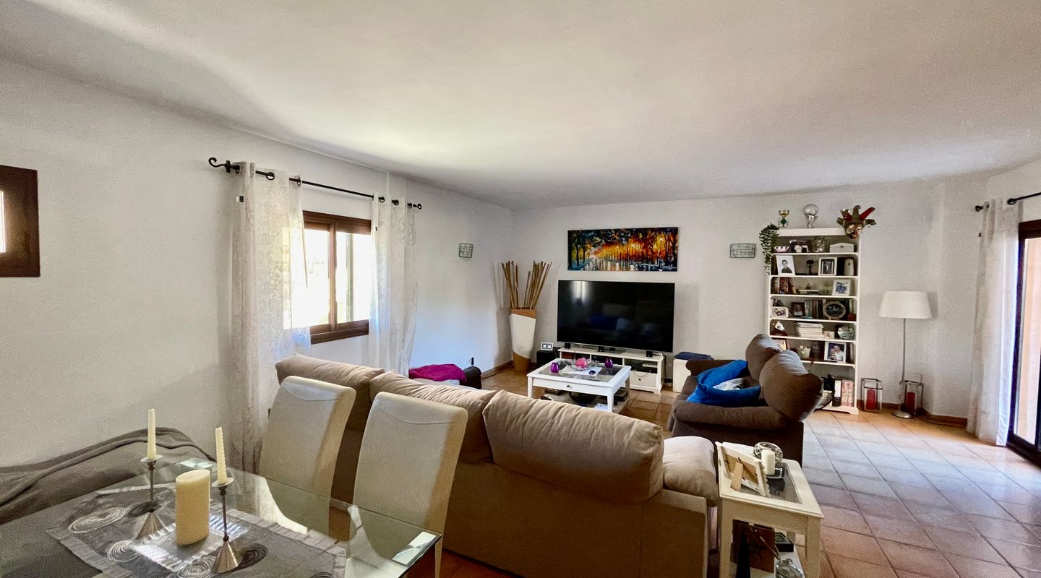

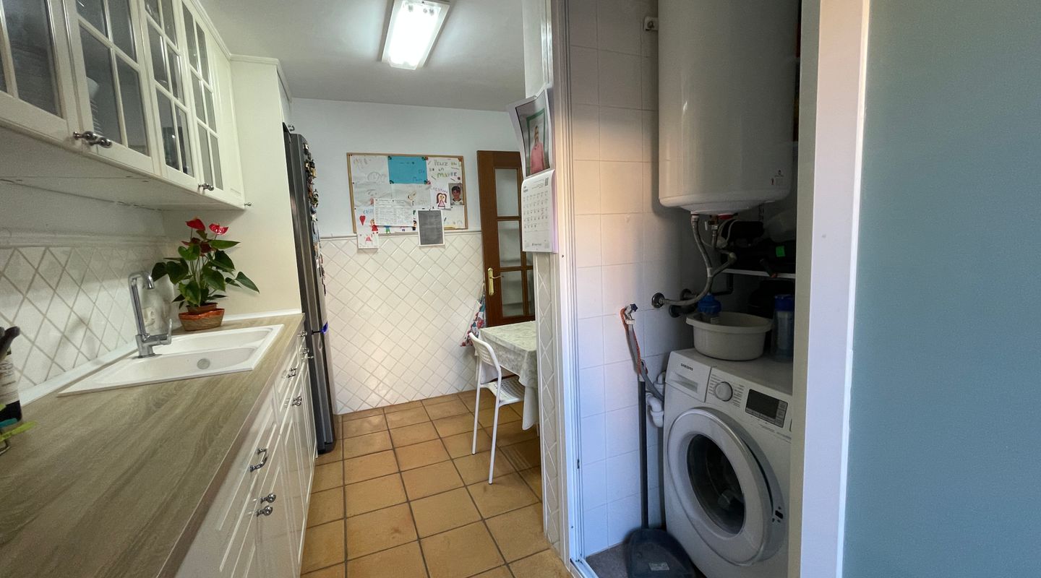




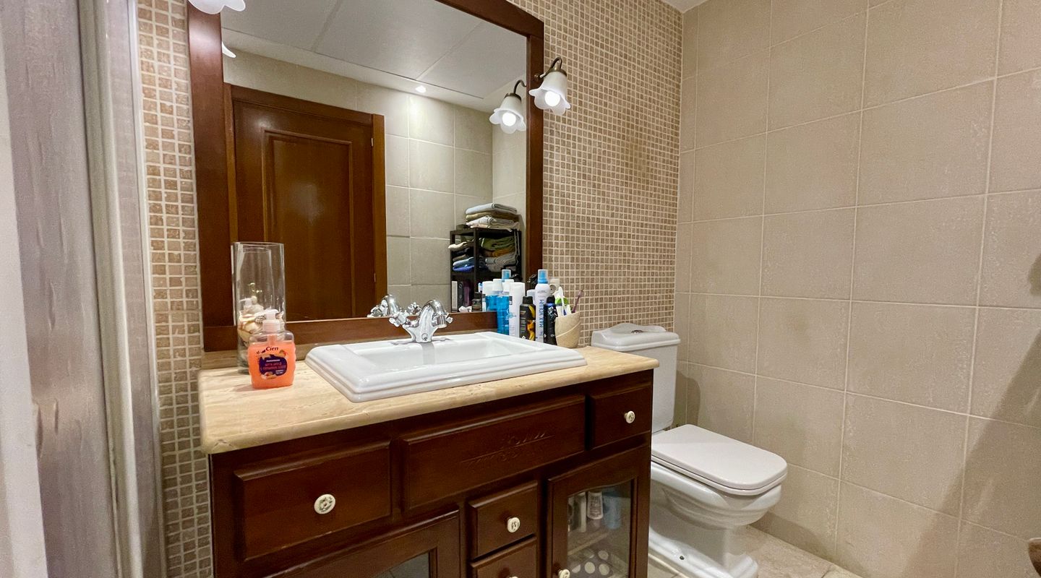




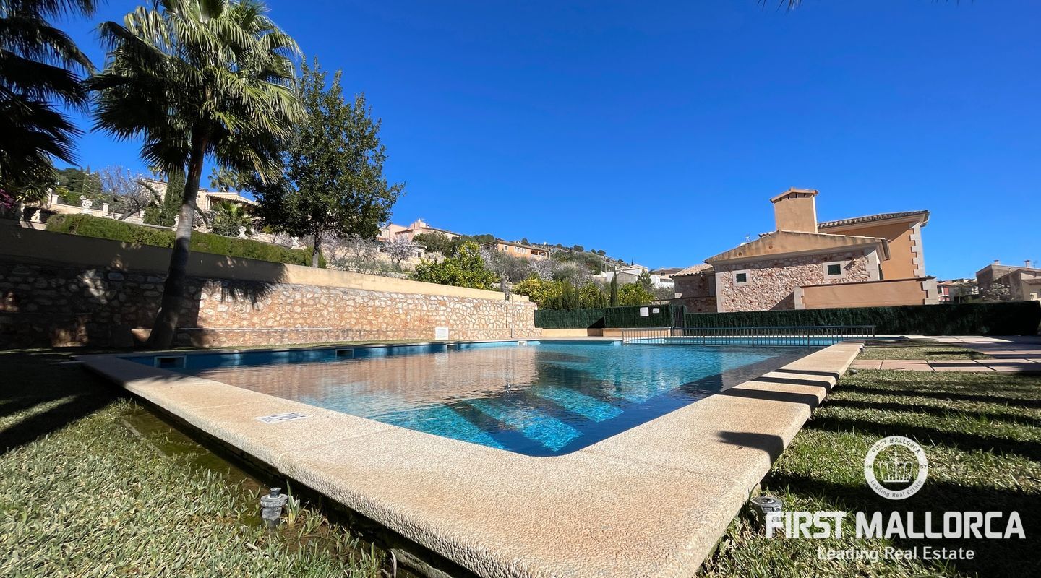























 In progress/ Exempt
In progress/ Exempt