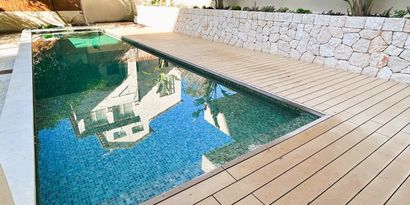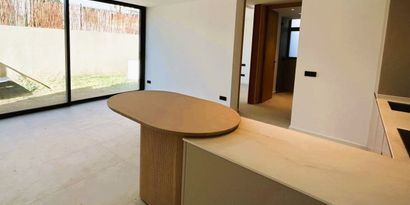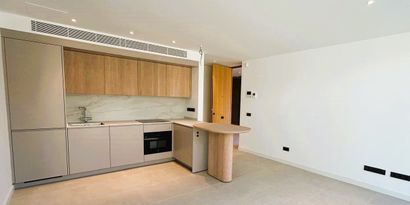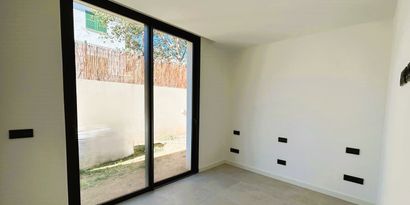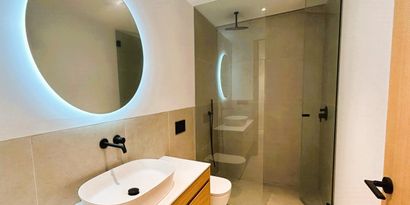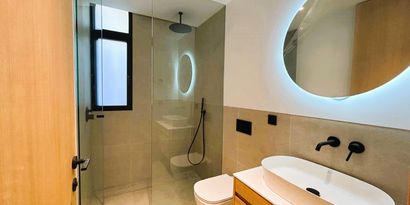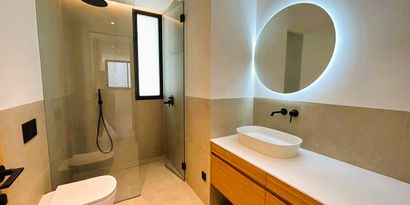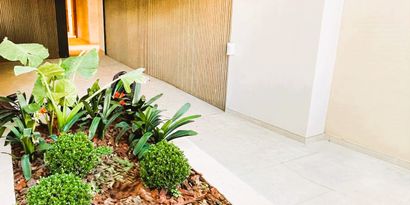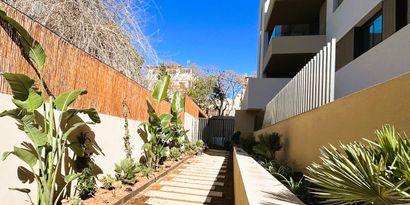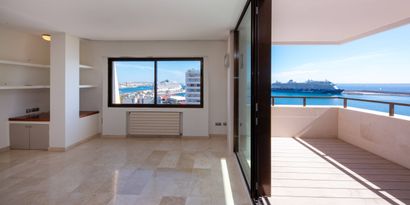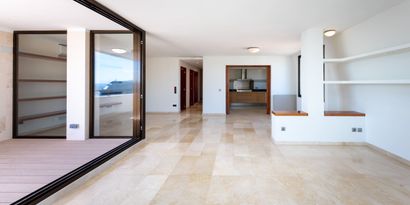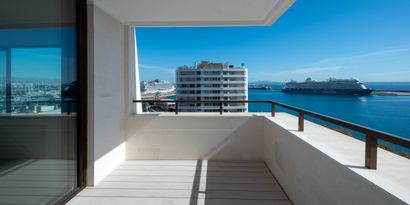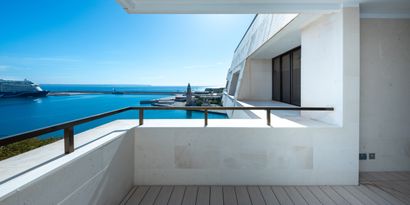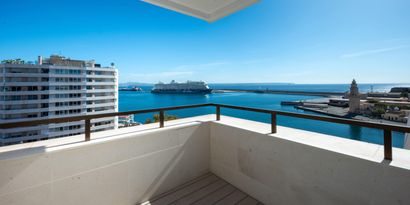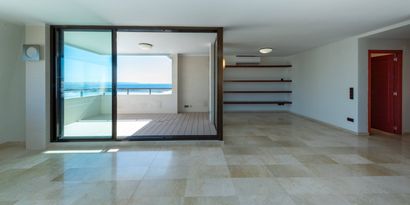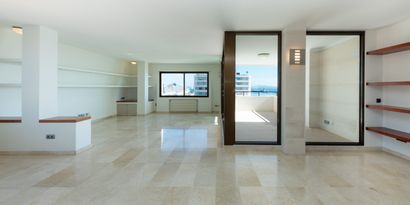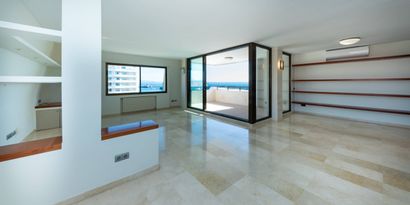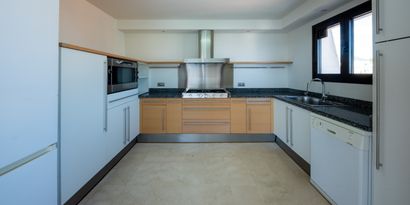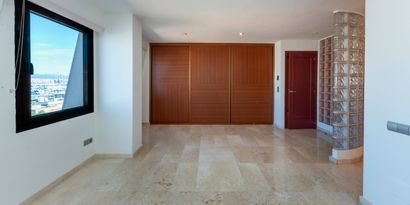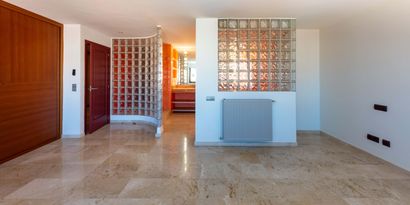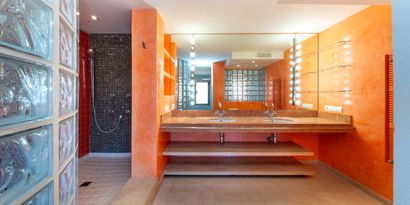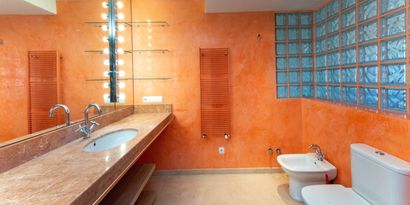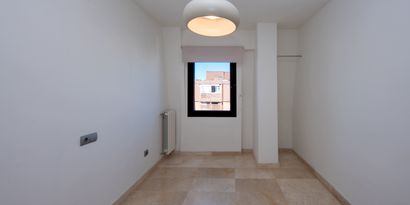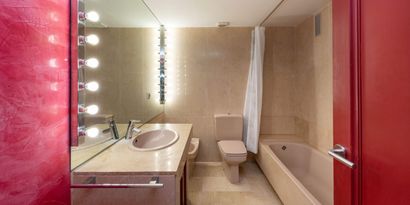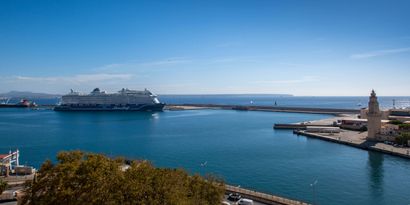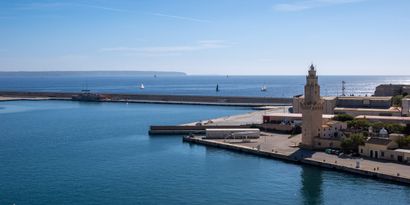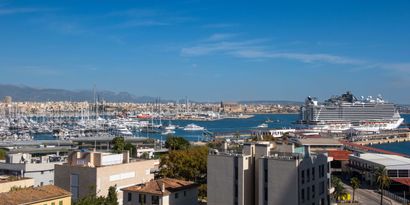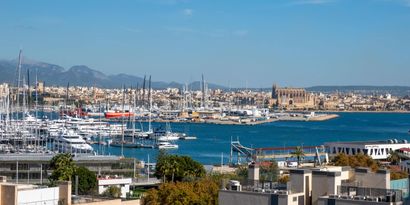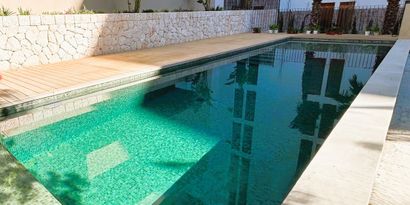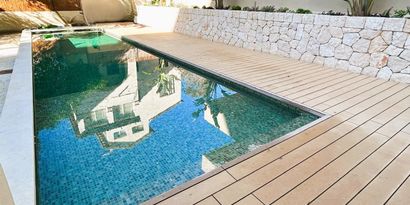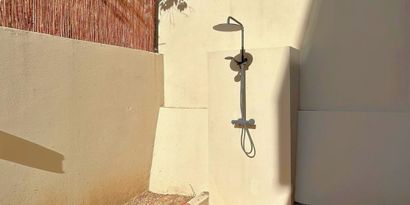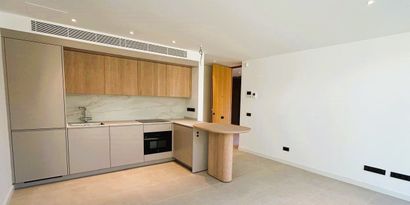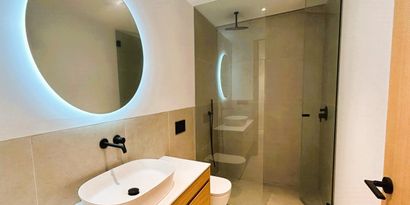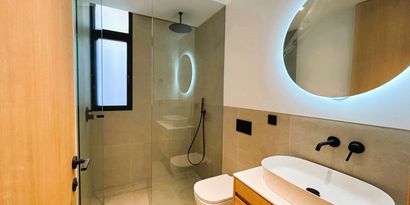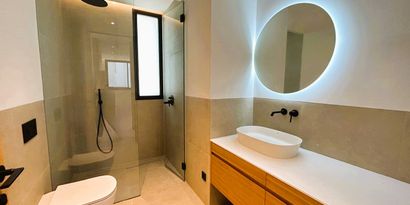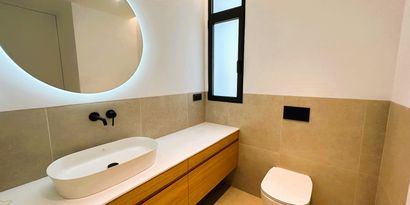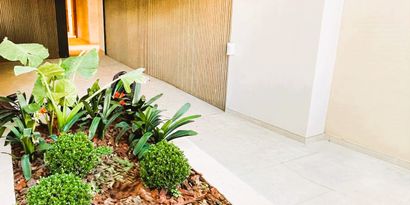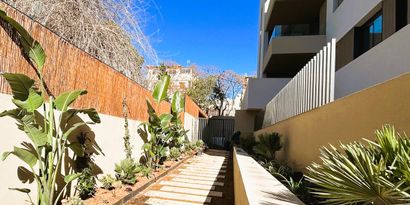This new residential development is being built in the neighbourhood of Son Dameto. Within walking distance to the city centre and very well connected. The surrounding area is equipped with all services as well as a proximity to schools. The project has been designed with avant-garde architecture, as is part of its partially green façade. There is a communal swimming pool, solarium and outdoor gym perfect for enjoying the complex. For the design of the flats a successful combination of various high quality natural materials has been chosen: Stone and concrete give the interiors a noble character, while glass gives them a modern feel. Large floor-to-ceiling windows guarantee plenty of natural light in the open-plan living and dining area, creating a smooth transition between the large terraces and the spacious living areas with integrated kitchens (equipped with Bosch or similar appliances; penthouses Miele or similar). Air conditioning and underfloor heating (heat pump) guarantee a pleasant climate all year round. Furthermore, a parking space and a storage room in the underground garage are included in the price (penthouses and ground floor apartments 2 parking spaces). This is one of the few existing opportunities to acquire a quality property in the city of Palma de Mallorca. Do not hesitate to contact the First Mallorca team to arrange a viewing!

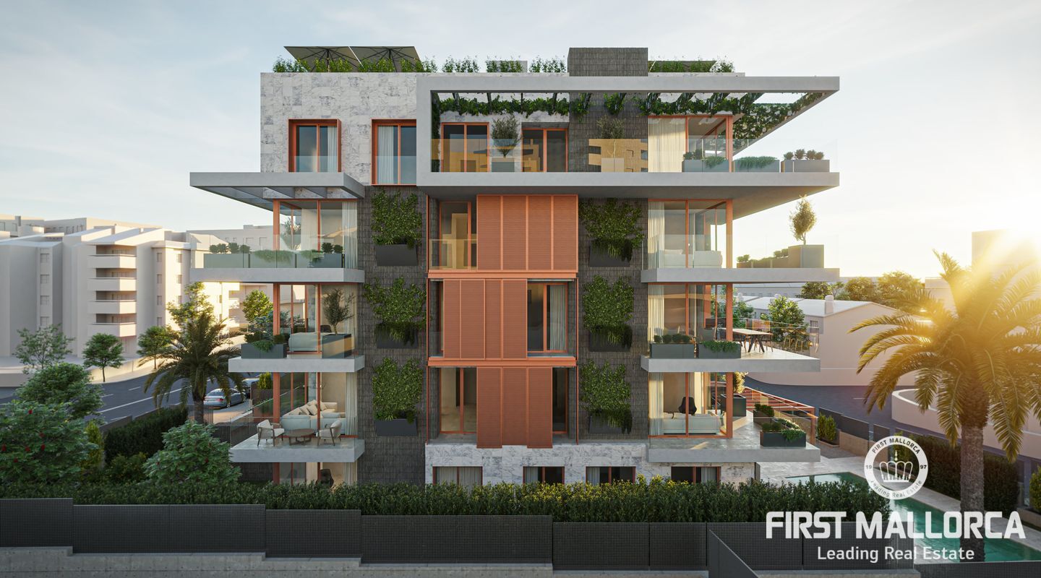
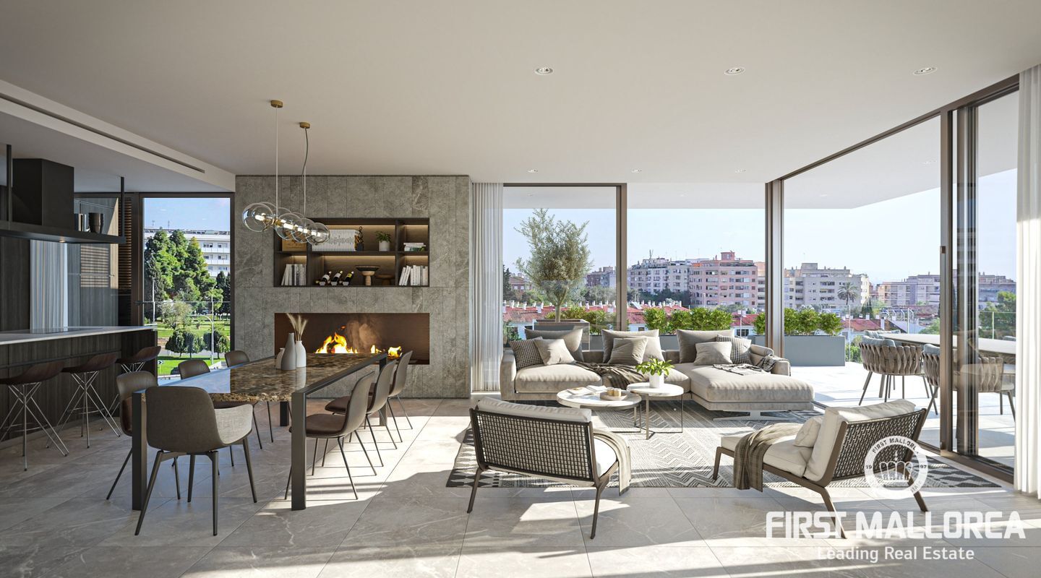
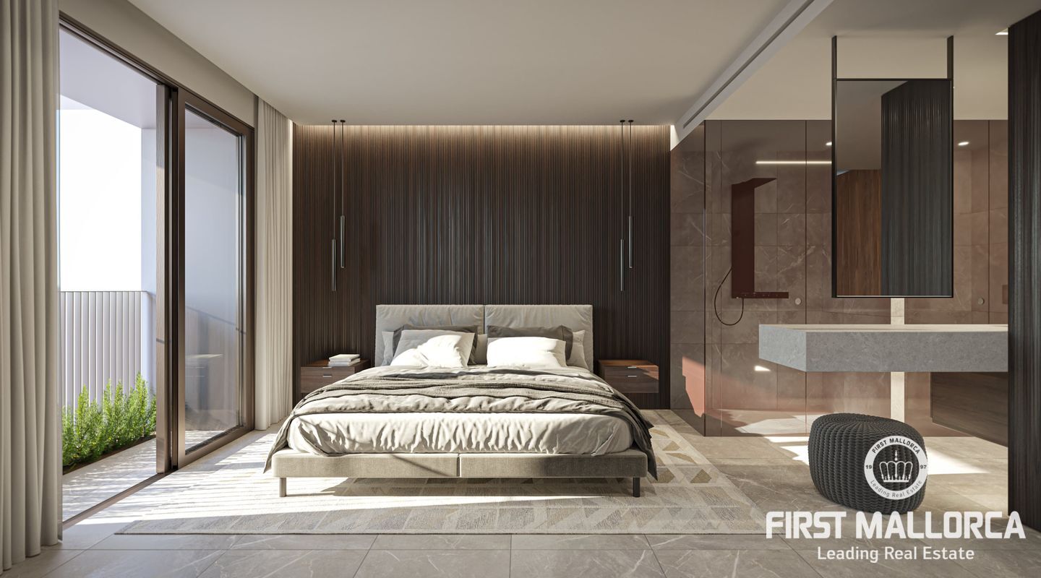
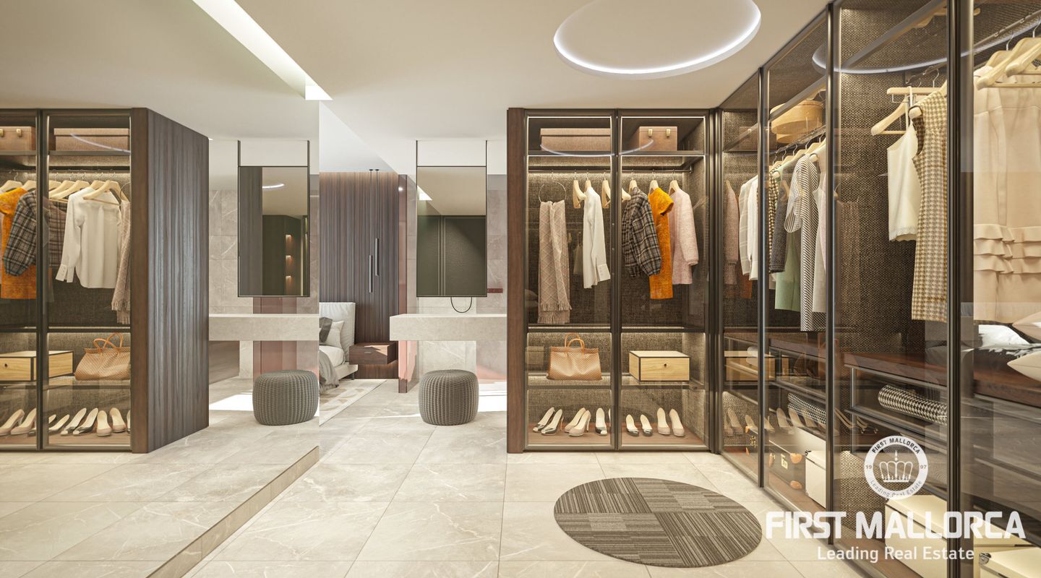
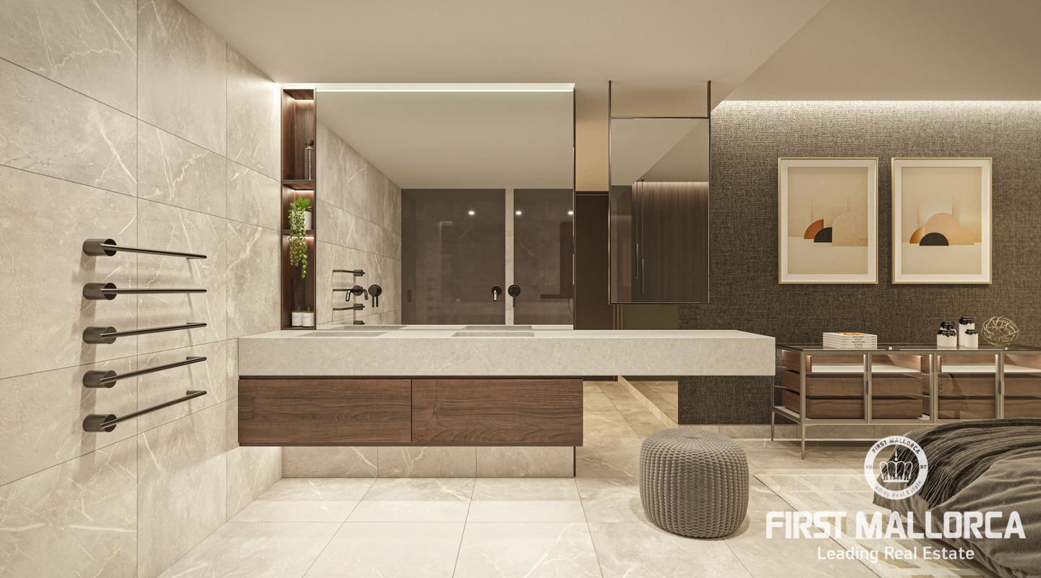
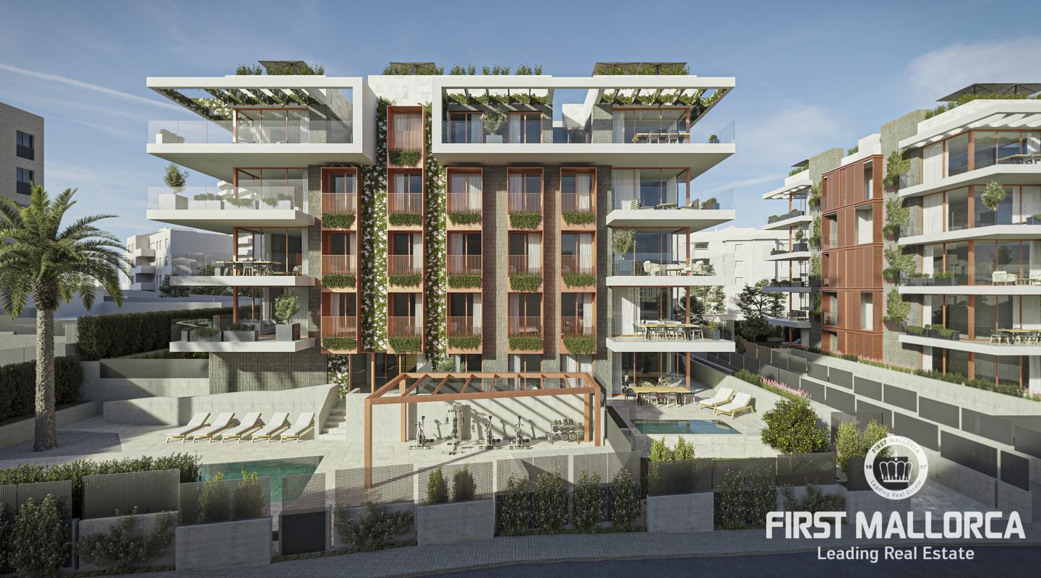











 In progress/ Exempt
In progress/ Exempt
