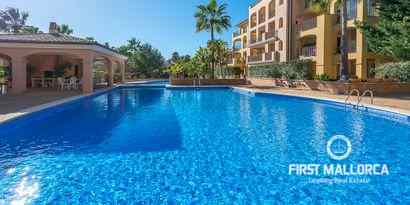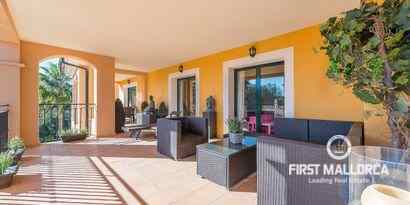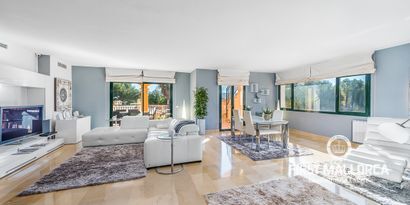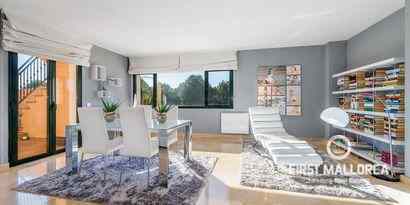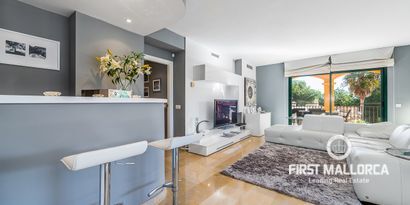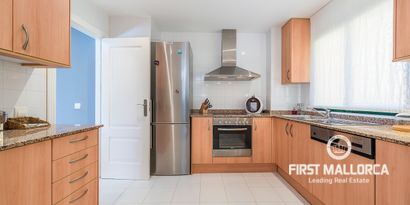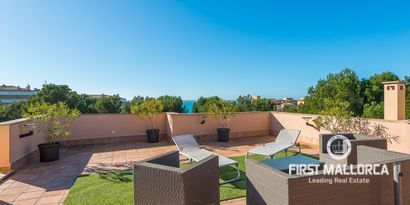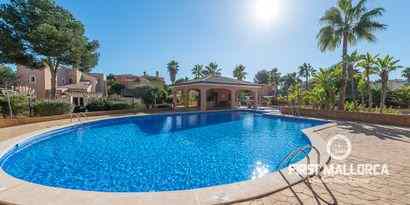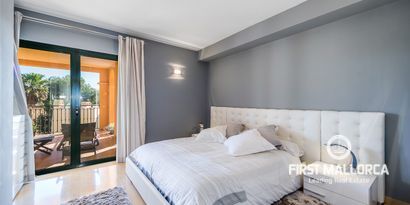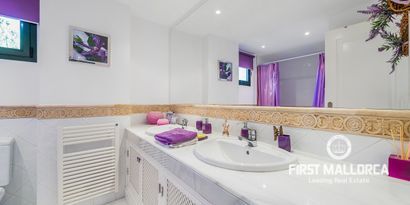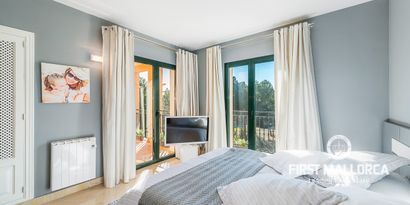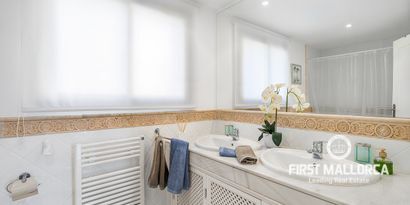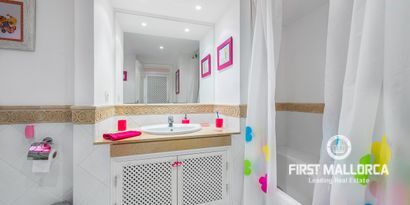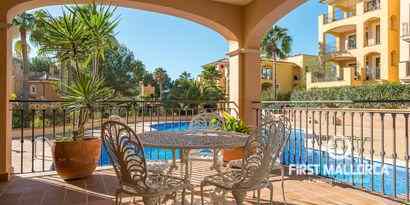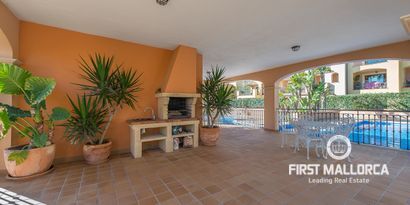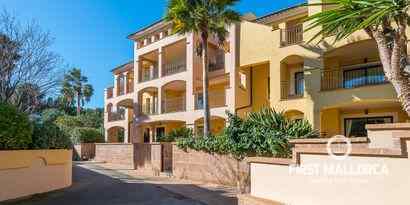This unique and luxurious penthouse, located in Santa Ponsa within a sought-after residential community, is set quietly and yet centrally within walking distance to the fashionable Port Adriano marina. The property enjoys a very generous distribution in combination with the high-quality finishes and the surrounding terraces with plenty of privacy and sunshine throughout the day.
The state-of-the-art interior and illumination concept comprises a living room with modern fireplace and office area, a master suite with dressing area and en-suite bathroom and another 2 bedrooms both with en-suite facilities. In addition, there is a guest toilet and an impeccable new open-plan kitchen with dining area.
Further features of this superior penthouse include underfloor heating, air conditioning hot/ cold, new windows and fittings, 2 underground parking places, 2 storage rooms, as well as a lovely community pool. Please contact our FIRST MALLORCA real estate agents for more information about this remarkable property in the south-west of the island and arrange a viewing today.





















































