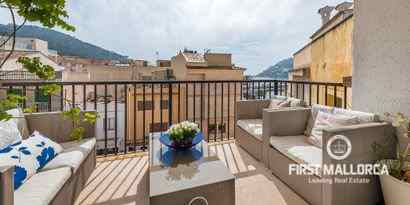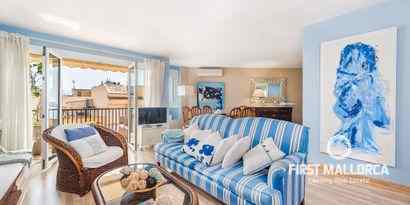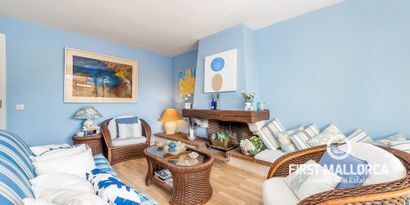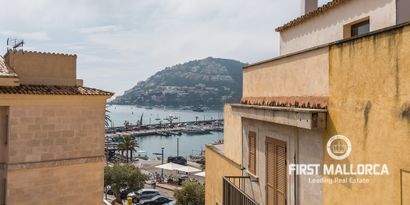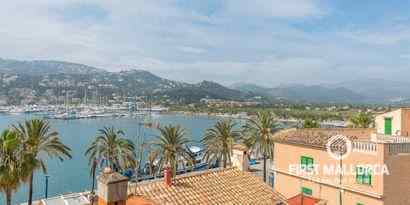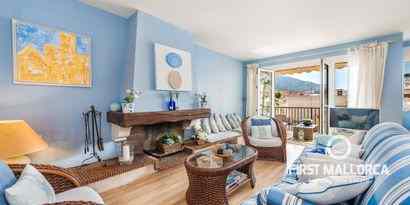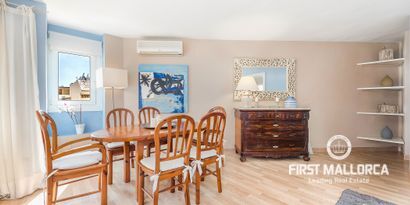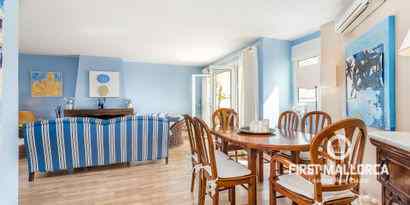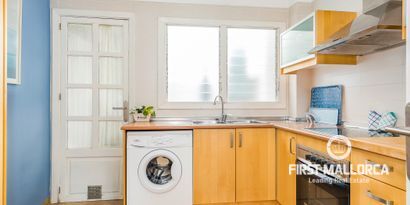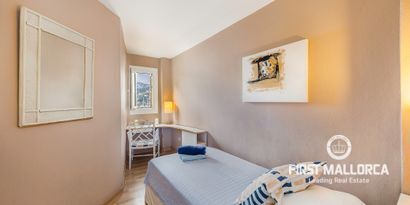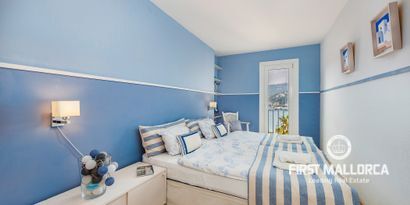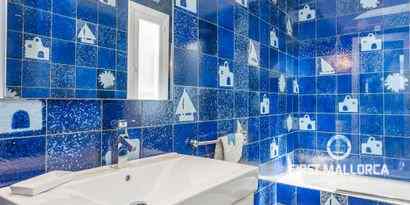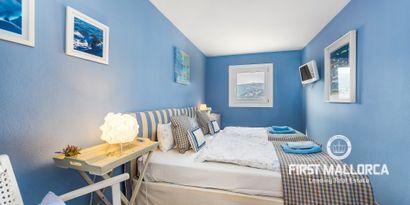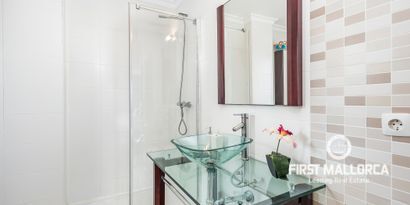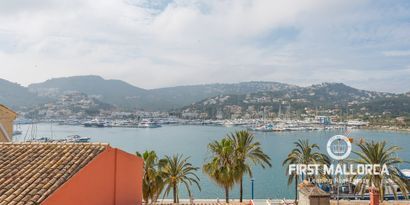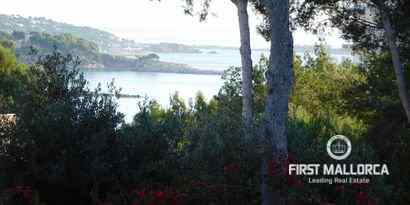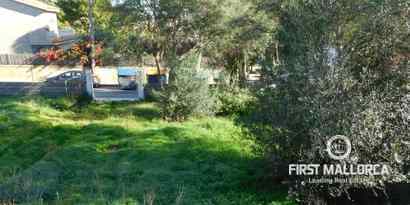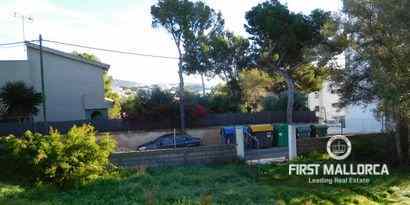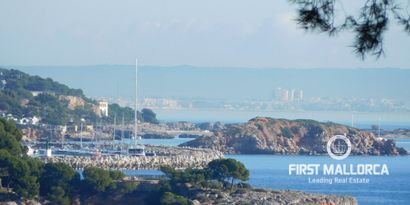Modern semi-detached house of recent construction in schools area, with 270 m2, distributed in two floors plus basement. It has 4 bedrooms, 3 complete bathrooms, luminous living room with dining room and exit to the back terrace of 30 m2 with barbecue, big kitchen, swimming pool of 14 m2 with terrace of 24 m2, 1 fenced parking place, big basement with room and storage room, and laundry room. The master suite has a dressing room and large en-suite bathroom with shower and jacuzzi. It is equipped with aluminium windows with double glazing, aluminium shutters, marble floors, tropical wood doors, built-in wardrobes, central heating, air conditioning hot/cold. The area is well known for the numerous sports facilities, golf courses, parks, schools and the renowned hospital in the immediate vicinity. Thanks to the motorway and the nearby public transport, the access is really convenient and even the city centre of Palma is only 3 km away. In the immediate vicinity there is a wide range of shops, schools, restaurants and leisure activities. Family orientated property. Take advantage of the large basement to set up your own home gym, or turn it into your creative space, a home cinema or your private spa area - the possibilities are endless. Your haven or your space to enjoy a barbecue and a dip in the pool. Contact First Mallorca's sales agents for more information!

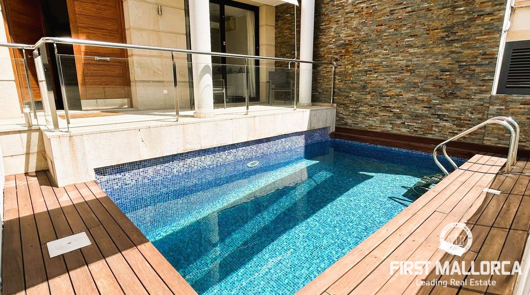
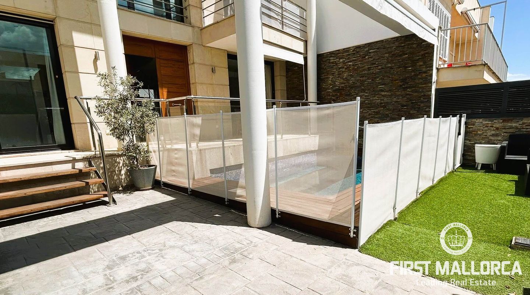
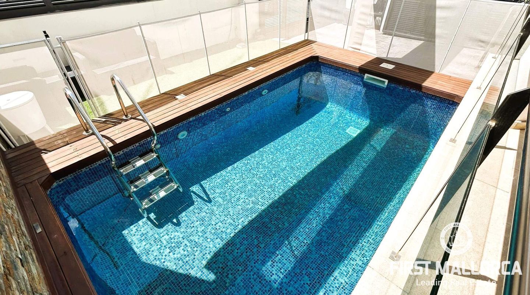
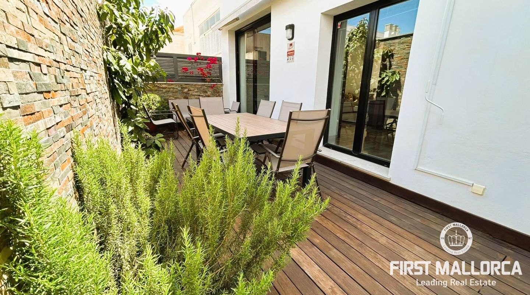
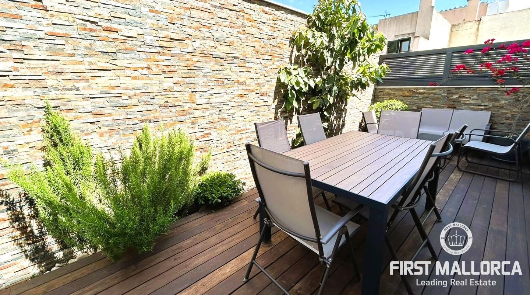
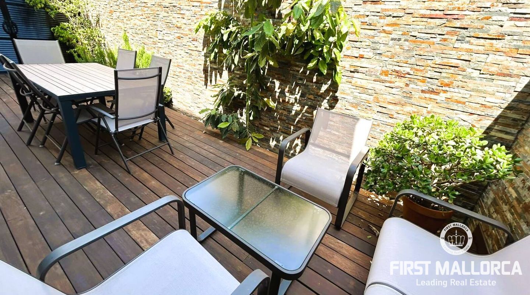
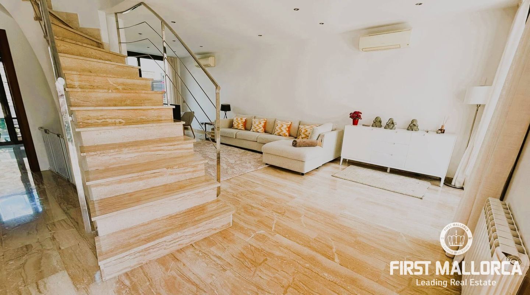
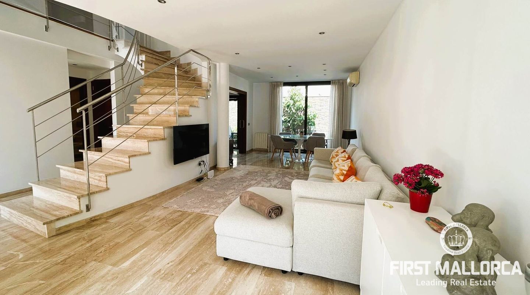
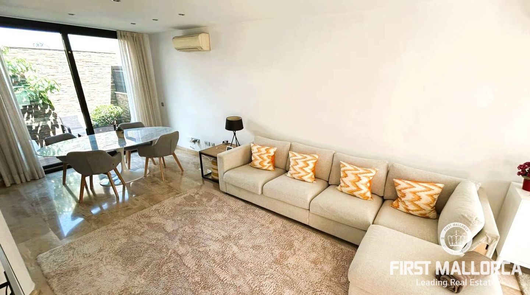
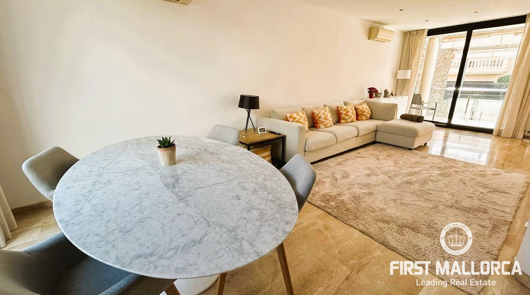
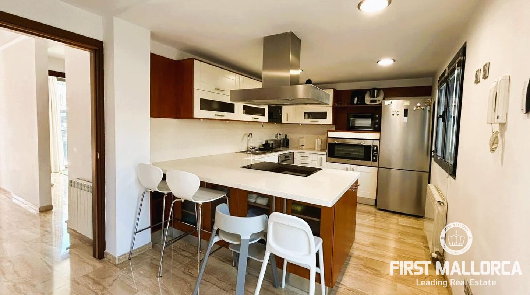
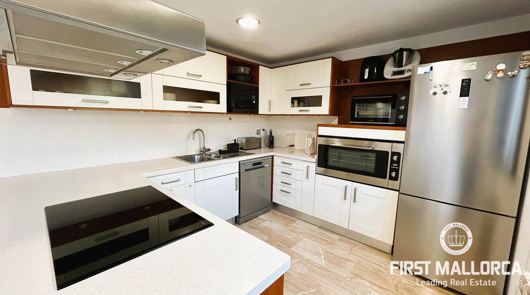
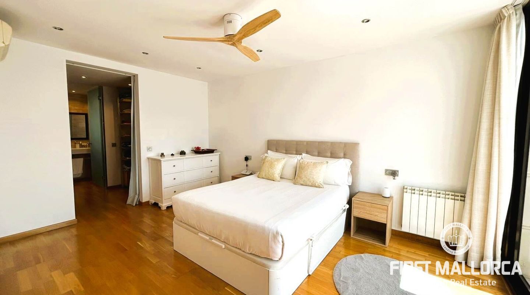
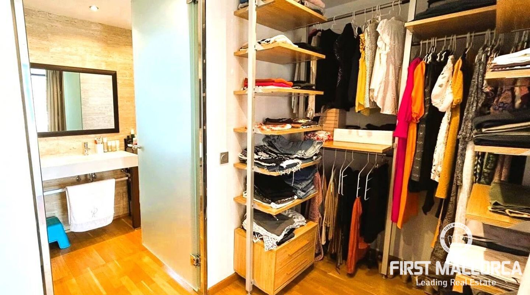
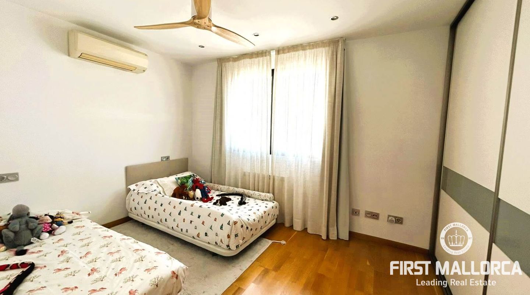
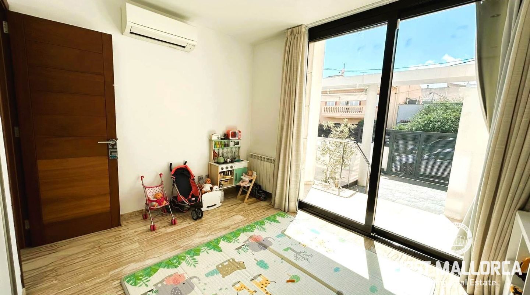
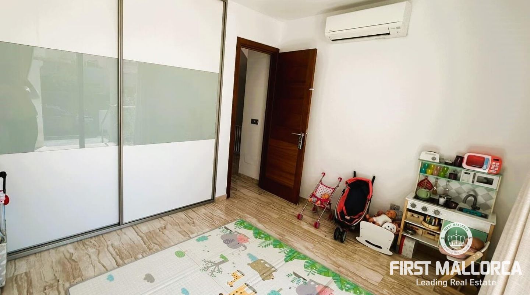
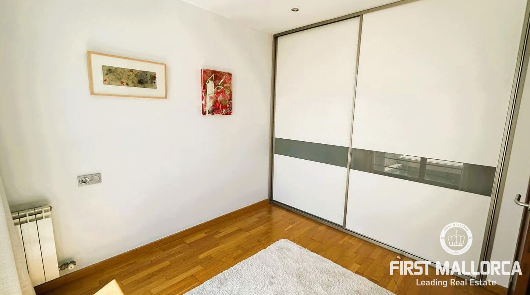
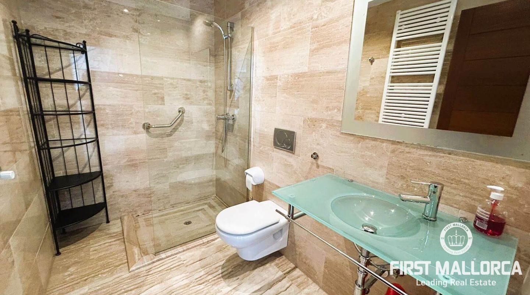
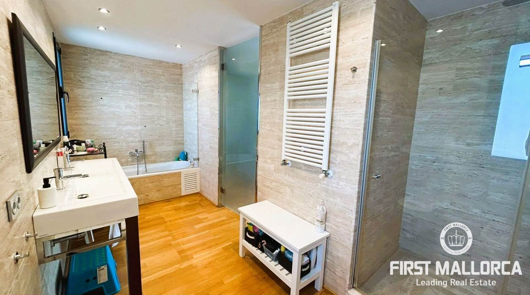
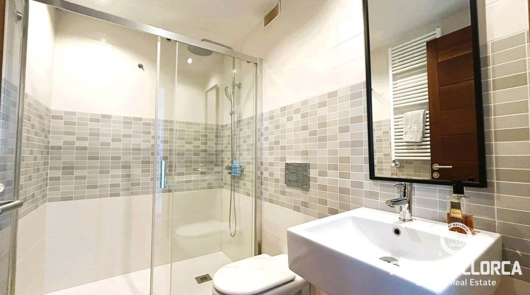
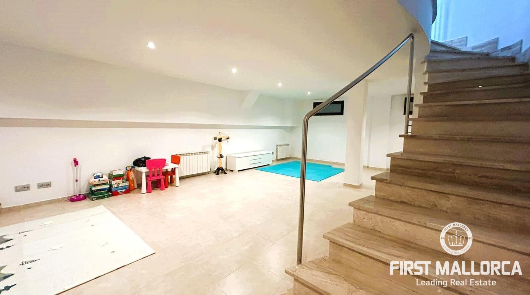
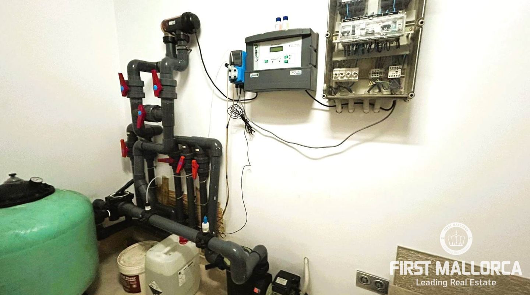




























 In progress/ Exempt
In progress/ Exempt