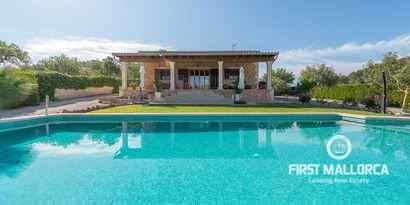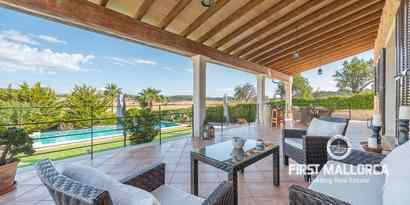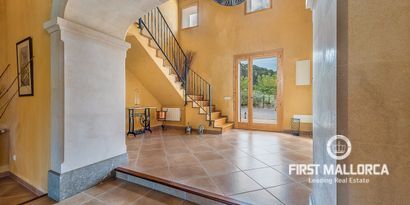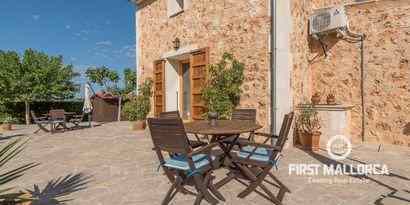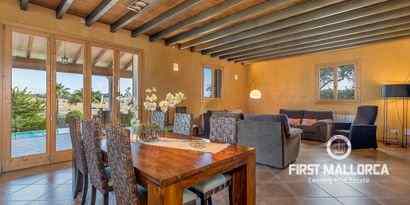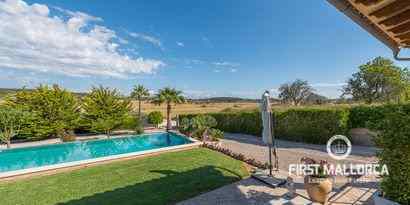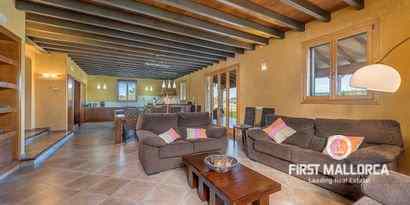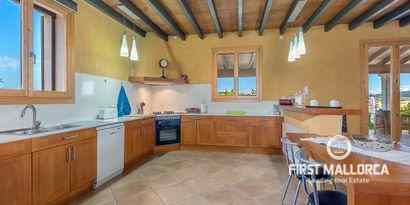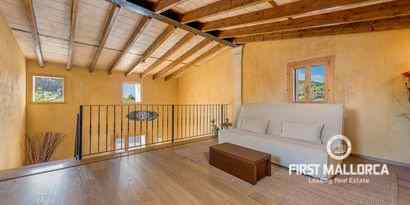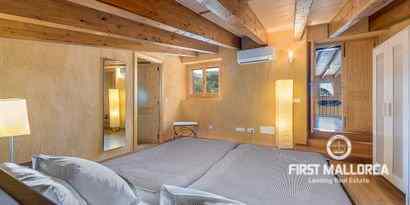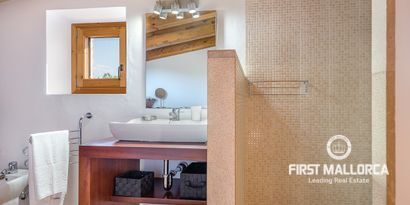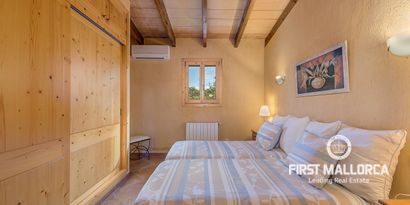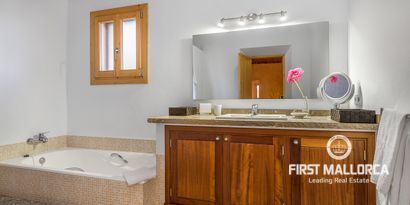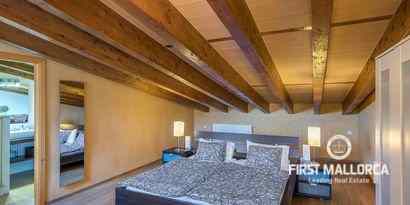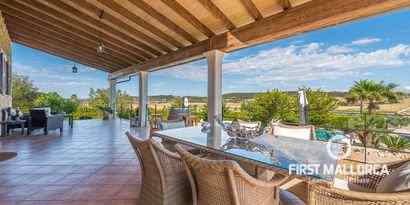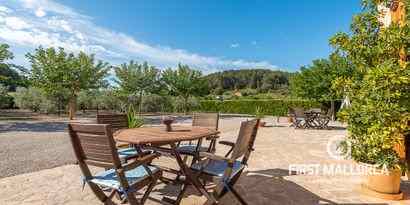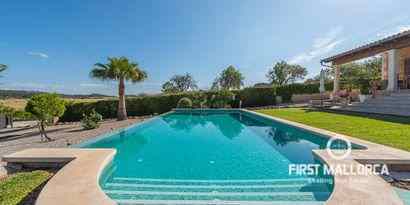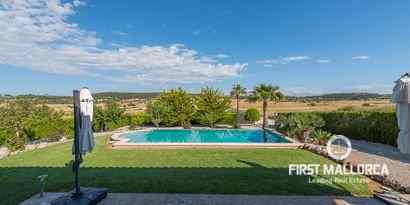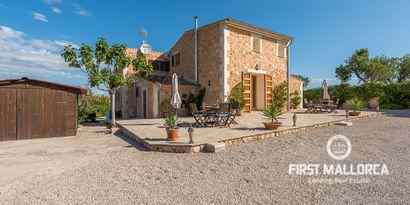Ses Bledes is designed as a unique and elegant space, therefore, for this house a continuous pavement in the bathrooms has been chosen to achieve the characteristic and magical style of Santanyí.
This property welcomes you with a magnificent entrance area from which the wine cellar is seen through the open staircase, and a large dry stone wall that is typical of the houses in Santanyí. The property has a spacious kitchen that opens up to the dining room and the living room with a fireplace as a central and traditional element. Large windows let in plenty of natural light from the garden thanks to the excellent south orientation and connect the interior spaces with the outdoor areas. On this floor, there is also a guest toilet and garage.
The stairs or the lift lead to the second floor comprising 3 large bedrooms with en-suite bathrooms. The master bedroom enjoys a lot of light due to its interior garden with a small fountain.
In the large Mediterranean garden, there is a porch with barbecue for hot summer days, a salt water pool of 9 × 3 m and an automatic irrigation system. Many trees such as olive, orange and carob trees create a pleasing ambience here.
Do not hesitate to contact one of our FIRST MALLORCA real estate agents to arrange a viewing of this fantastic property in Santanyí.



























































