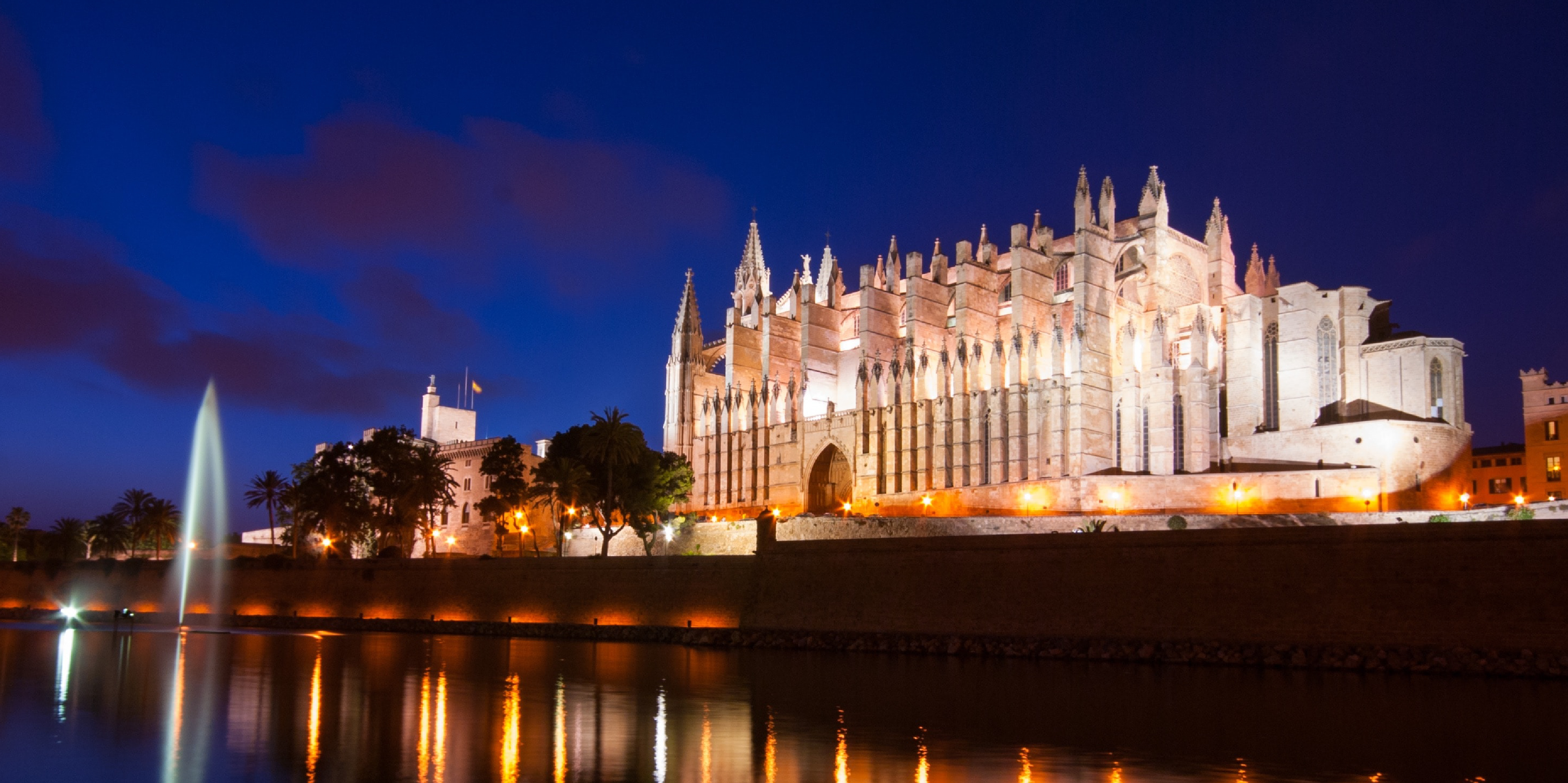This truly remarkable, unique waterfront estate enjoys a fantastic sea’s edge location near the delightful bay of Cap Falcó in Cala Vinyes. The seagull villa was designed by the renowned architect Alberto Rubio and offers the best of his trademark architecture with flowing undulating lines from the centre to the wings, creating sweeping curves, beautiful beamed vaulted ceilings and large open spaces that harmoniously combine the spacious interior of this exceptional property with the wrap around terraces and spectacular swimming pool, which seems to join the sea.
The villa is presented in a meticulous condition where no expense has been spared in creating a unique home which surely will surprise even the most discerning and creative clients. This property offers a main residence with 7 bedrooms and 9 bathrooms in 1,193 m² of living area and in addition an independent guest villa with 2 generous bedrooms with en-suite bathrooms.
Exclusive features and amenities of this extraordinary example of creative design include a floodlit tennis court, infinity pool, wine cellar, fully equipped gymnasium, direct sea access and a super impressive and monumental natural cave connected to the main villa by an elevator, which leads to a party and entertaining area and the sea's edge terraces, all enjoying exceptional views of the bay of Palma.
Cala Vinyes is situated in the south-west of Mallorca and offers complete amenities including supermarkets and shops. The fashionable Port Adriano marina, designed by Philippe Starck, is only a short drive away. This marina enjoys a selection of luxury boutiques and a combination of exclusive and waterside restaurants. The attractive natural harbour of Puerto de Andratx and the island's capital city of Palma de Mallorca are both 15 minutes away by car.

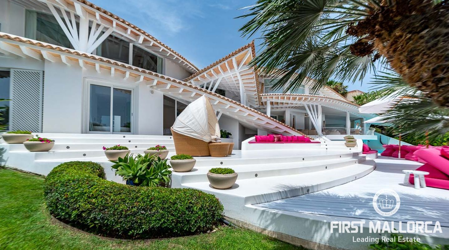
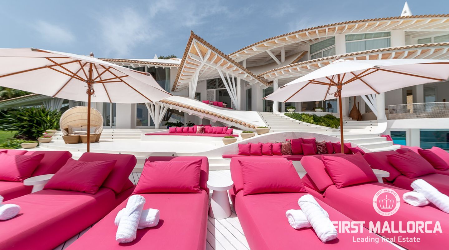

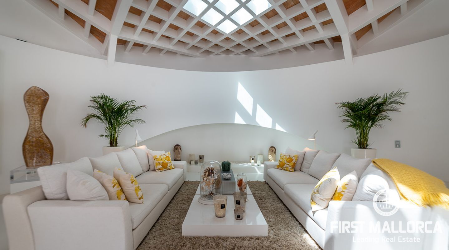
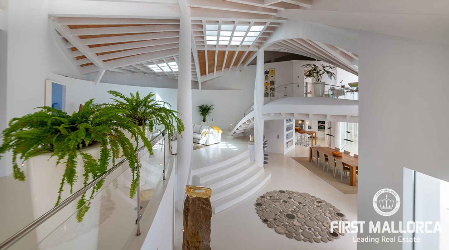
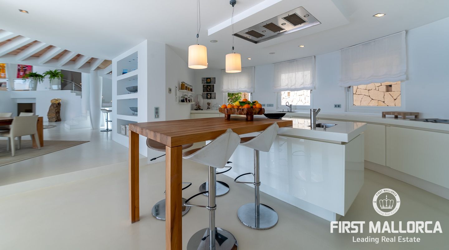
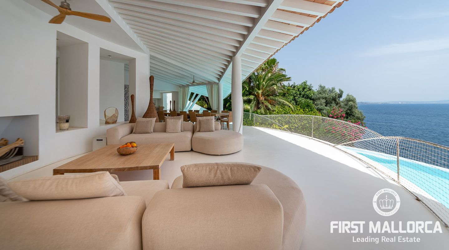
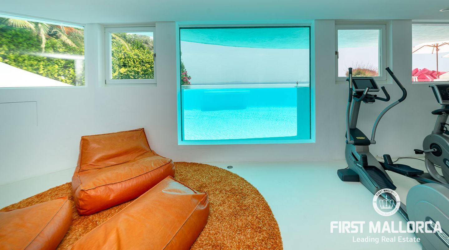
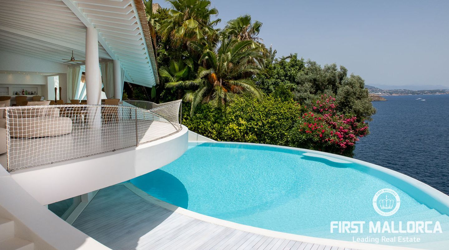

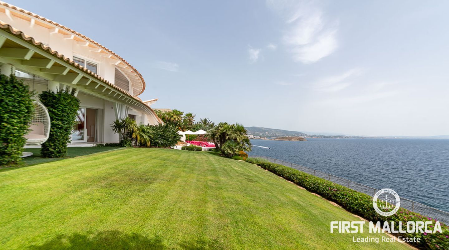
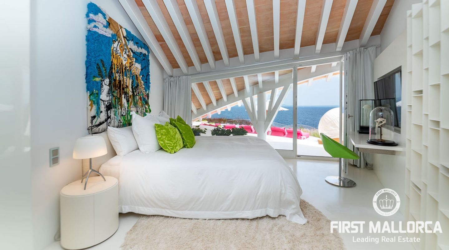
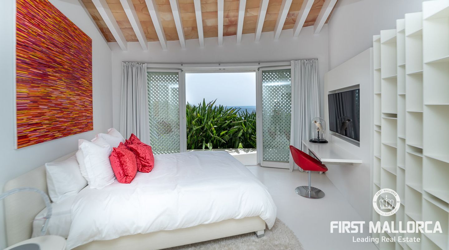
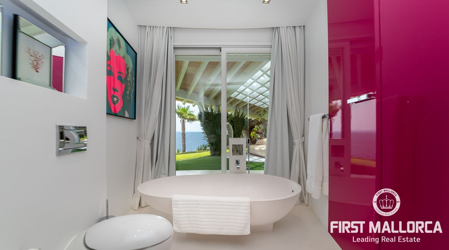
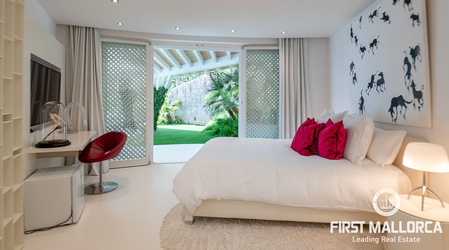

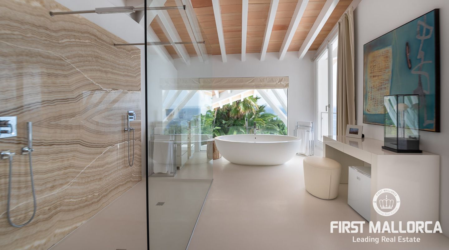

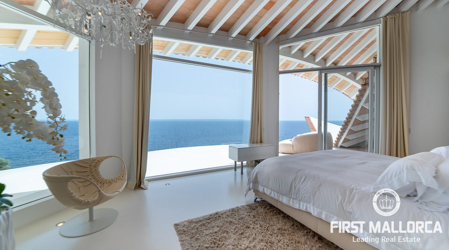
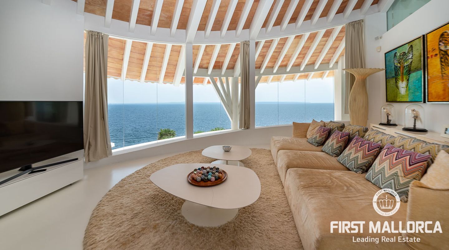
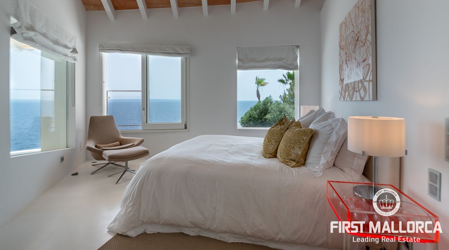
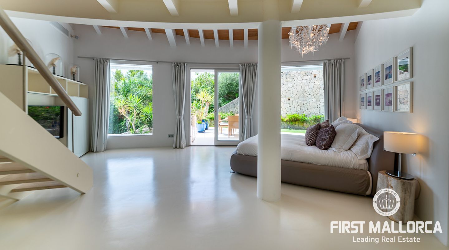
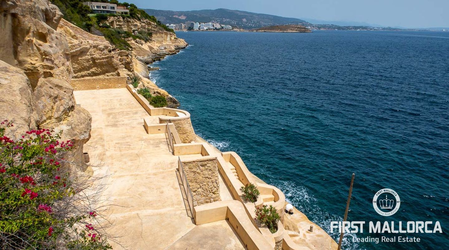
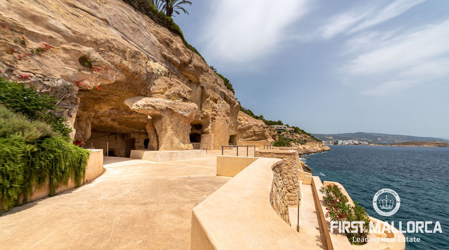
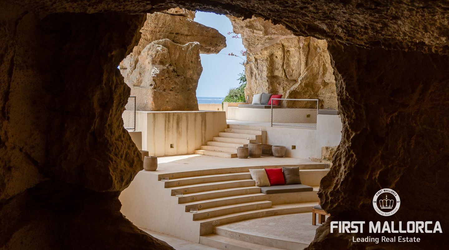
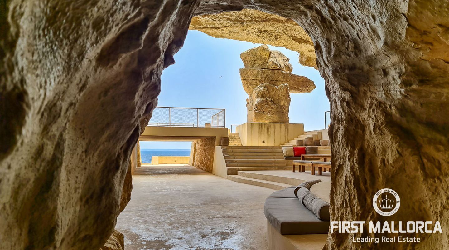
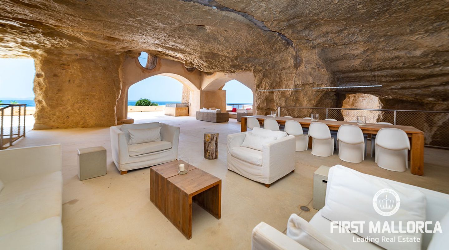

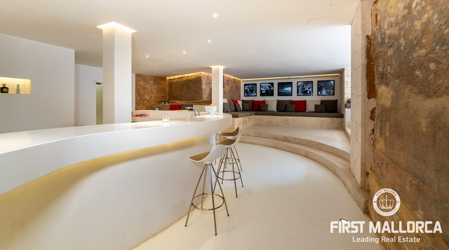
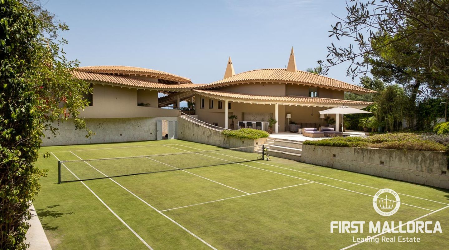
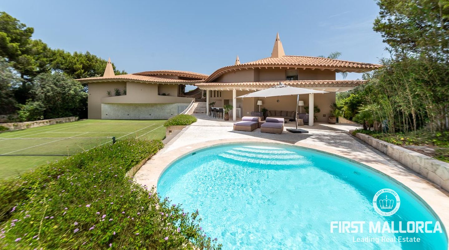
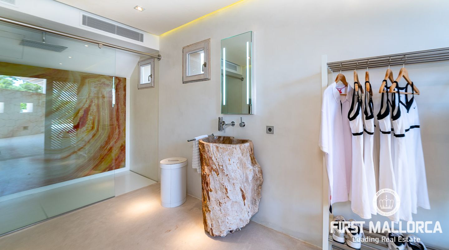
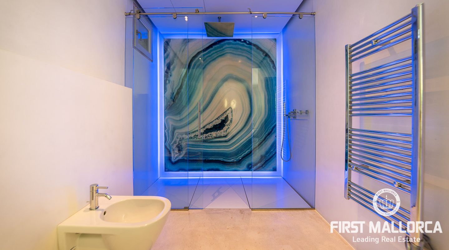
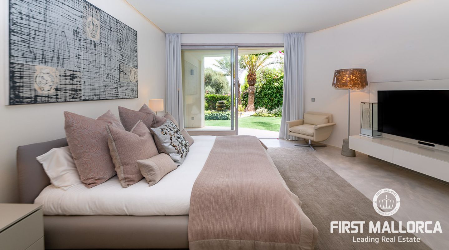
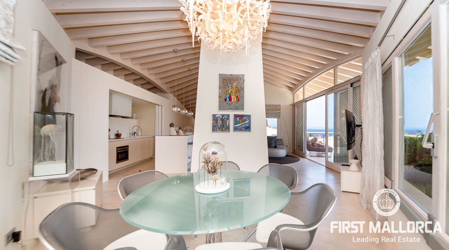
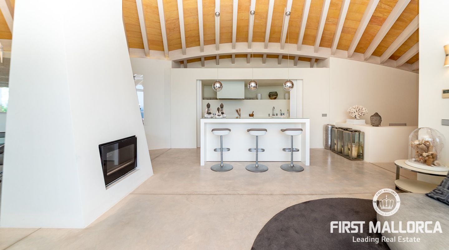
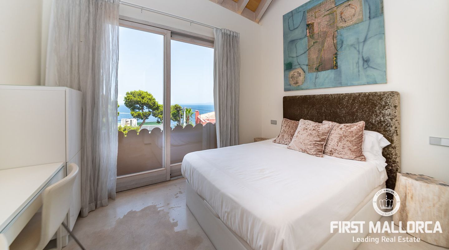












































 In progress/ Exempt
In progress/ Exempt