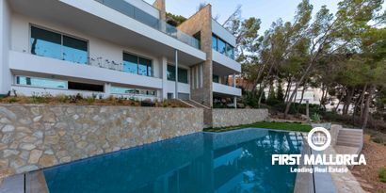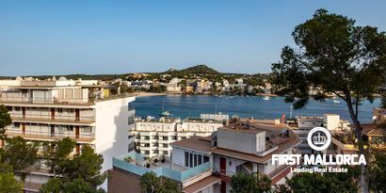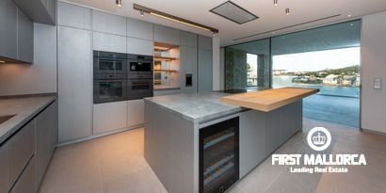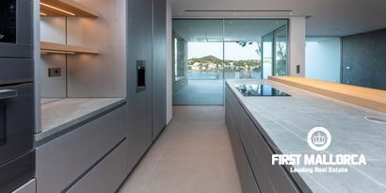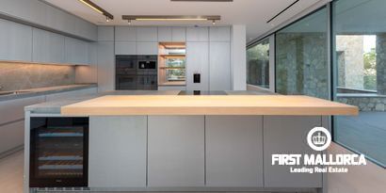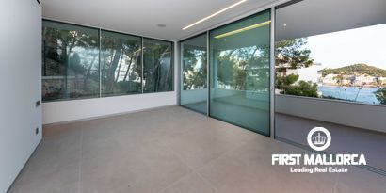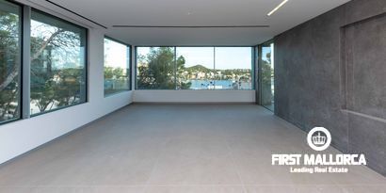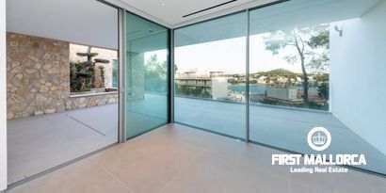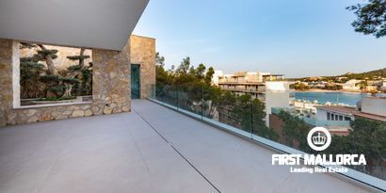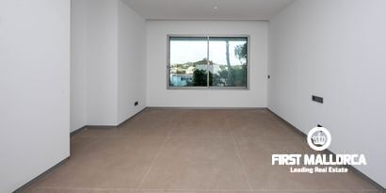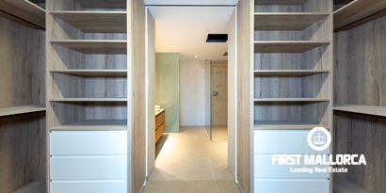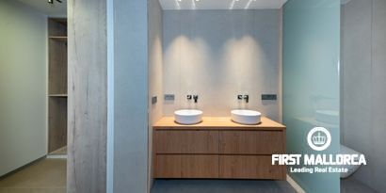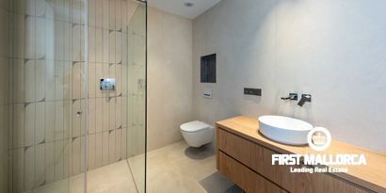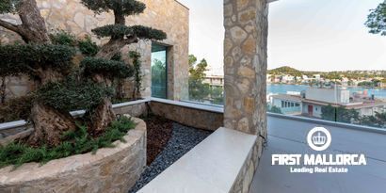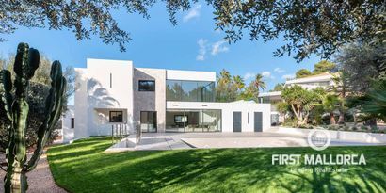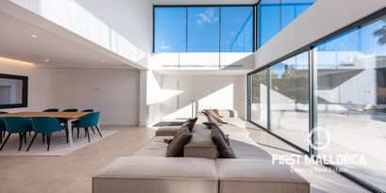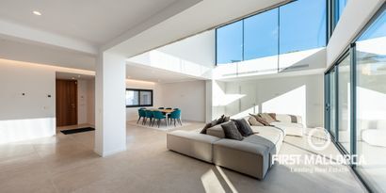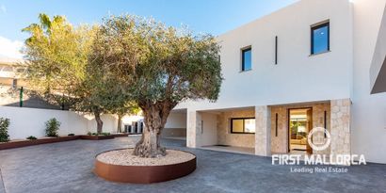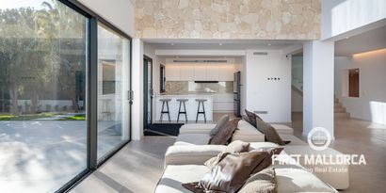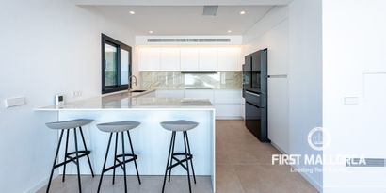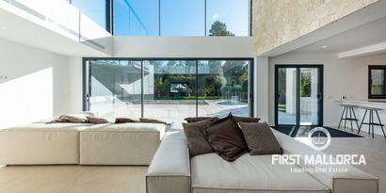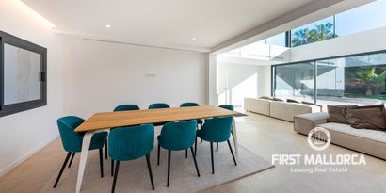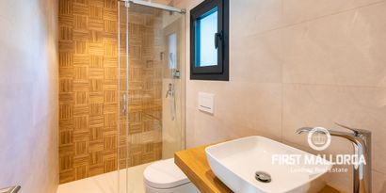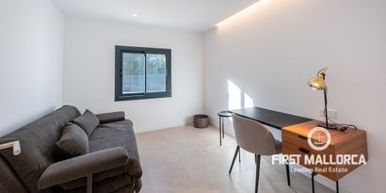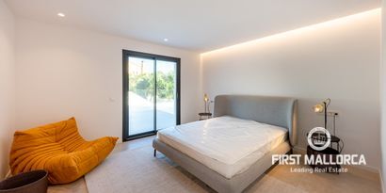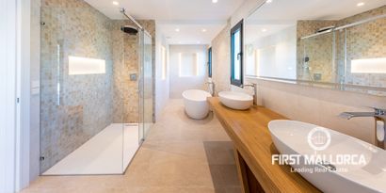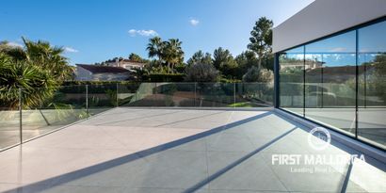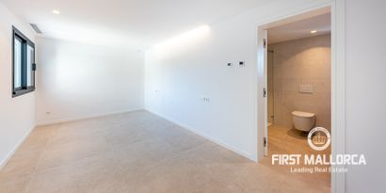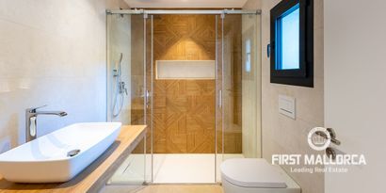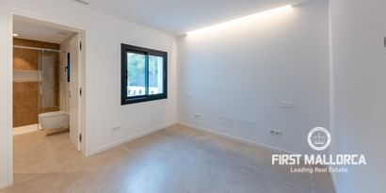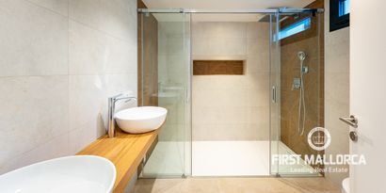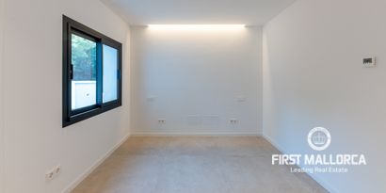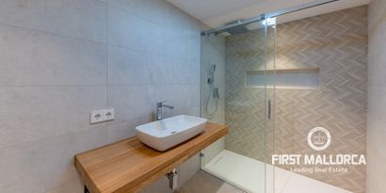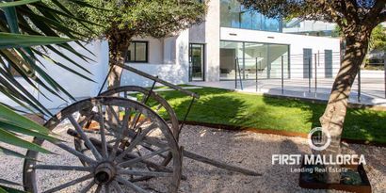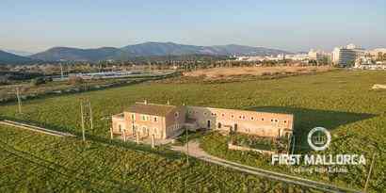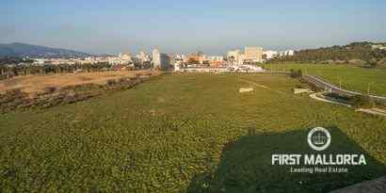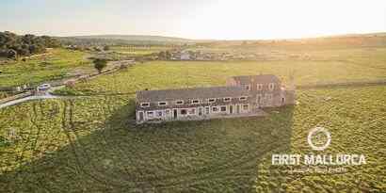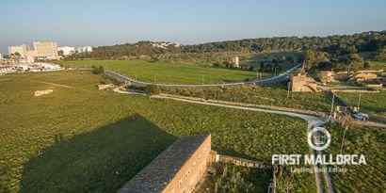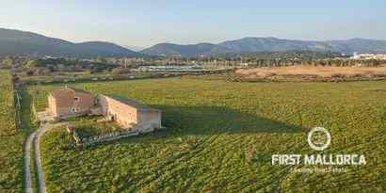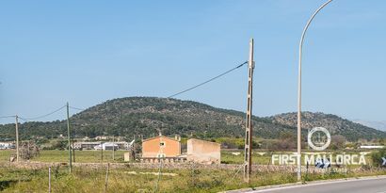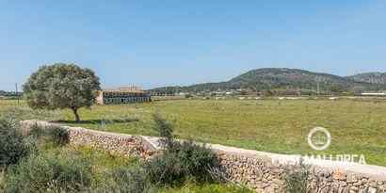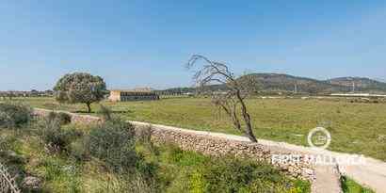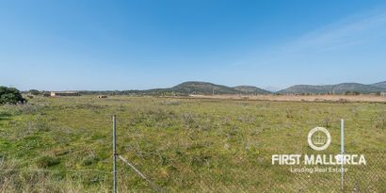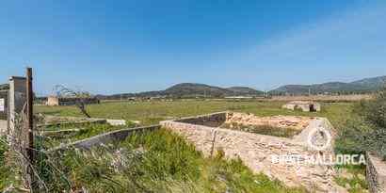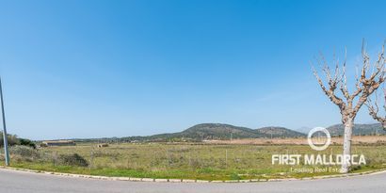This fantastic and spacious family villa in mansion style, is situated on a 1.053m2 flat south facing lawn plot, in the most beautiful street of Nova Santa Ponsa. All levels are connected by a lift. The property with 4 bedrooms with ensuite bathrooms, convinces with a lot of brightness inside, with high ceilings, natural stone floors and a very comfortable layout. On the main living level is the living room with fireplace, a large separate dining area and a luxury fitted kitchen with adjoining breakfast area, an open patio completes the charming ambience. Sliding doors lead from everywhere to the outdoor area with a large pool and the beautiful garden. On the ground floor there is one bedroom with ensuite bathroom and built-in wardrobe. On the first floor there are three bedrooms, all with en-suite bathrooms and fitted wardrobes. The master bedroom, with a beautiful panoramic terrace, offers a very spacious bathroom with shower, bathtub and fireplace, as well as a walk-in wardrobe. In the basement there is a garage for 4 cars, an office, a home cinema and multi-purpose rooms. This well maintained villa offers the following features: air conditioning hot/cold, underfloor heating, heat pump, utility room, electric shading systems, alarm system and much more. Please contact us at any time for further details or to arrange a viewing.


















































































 In progress/ Exempt
In progress/ Exempt