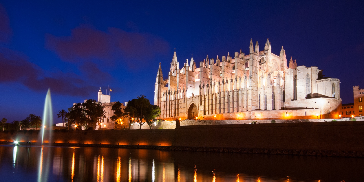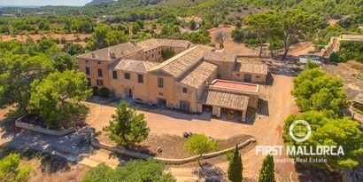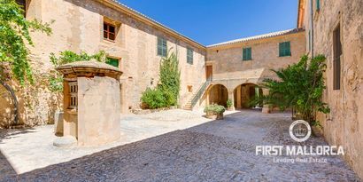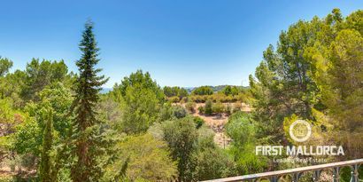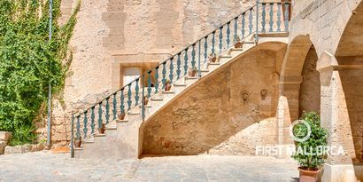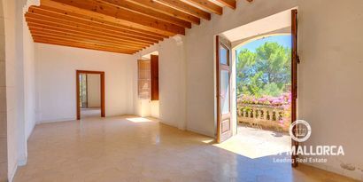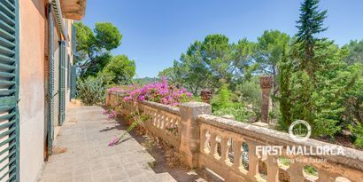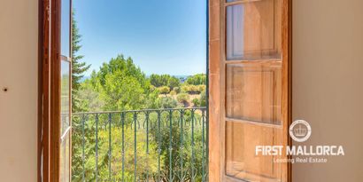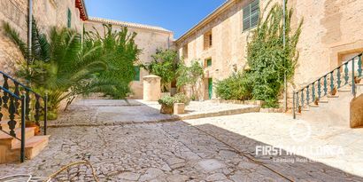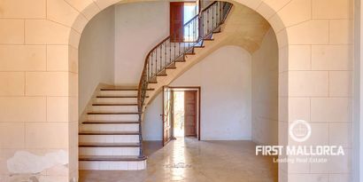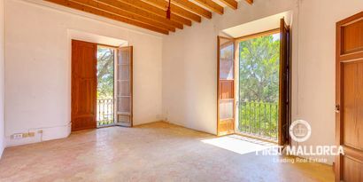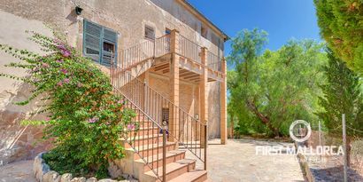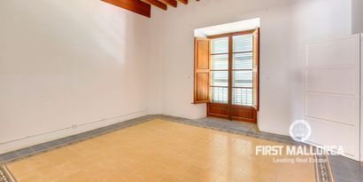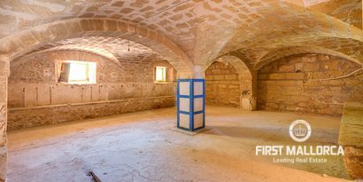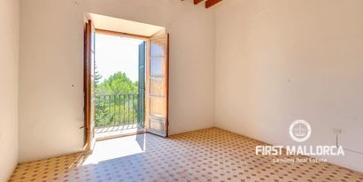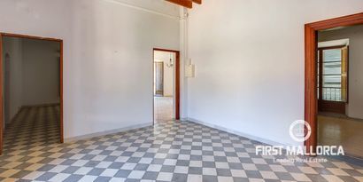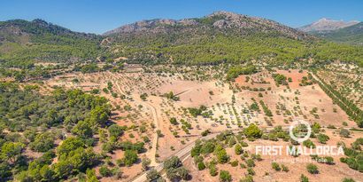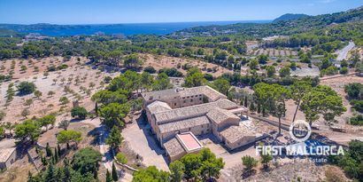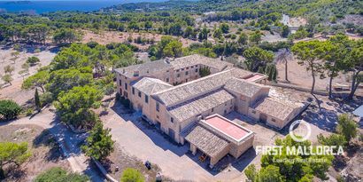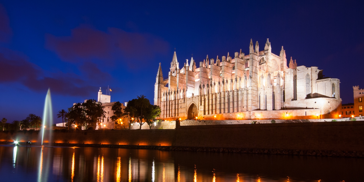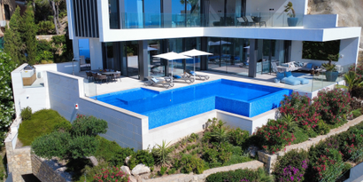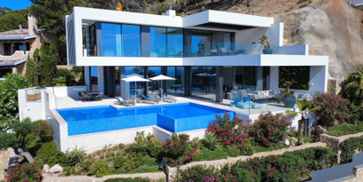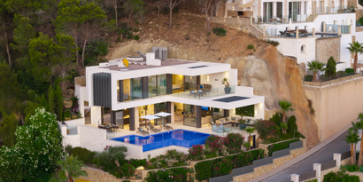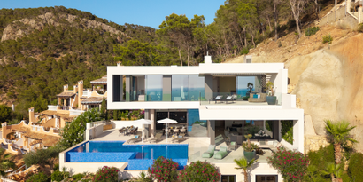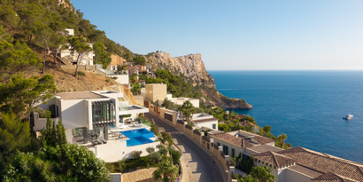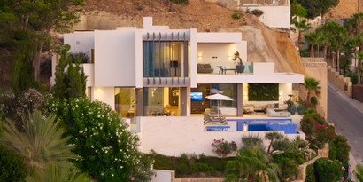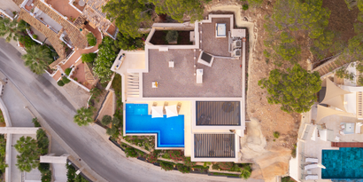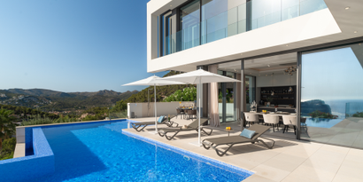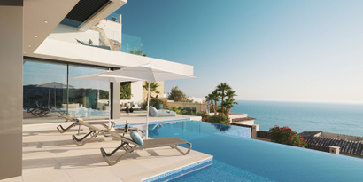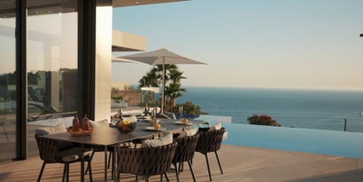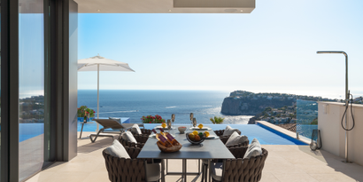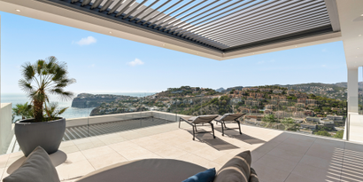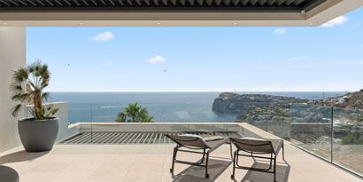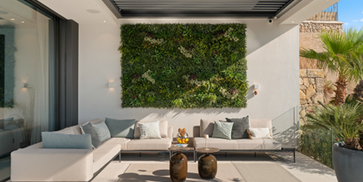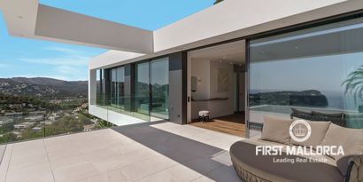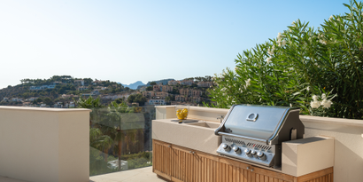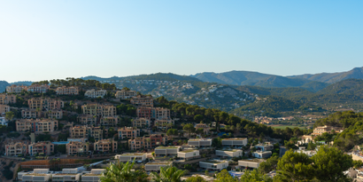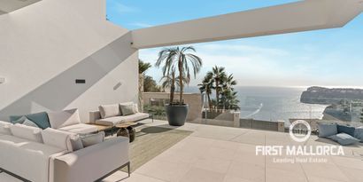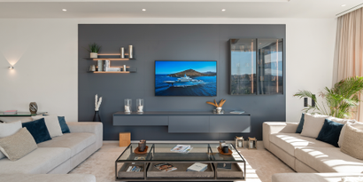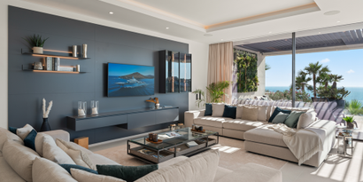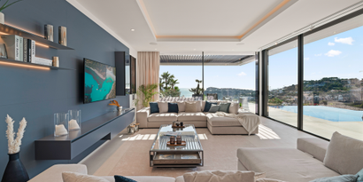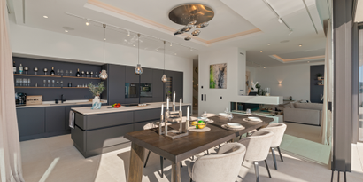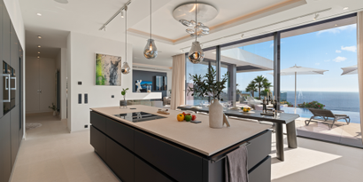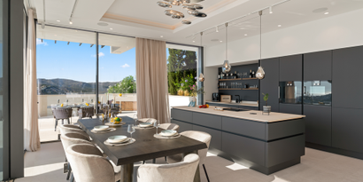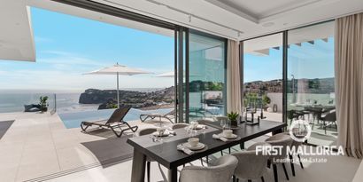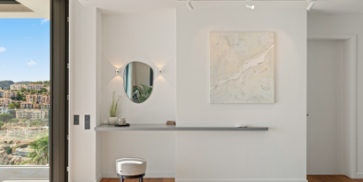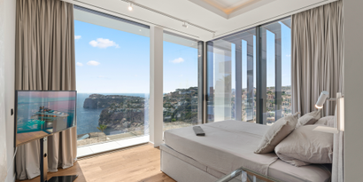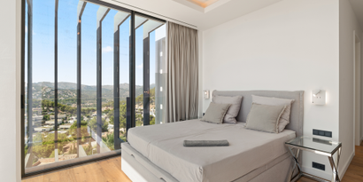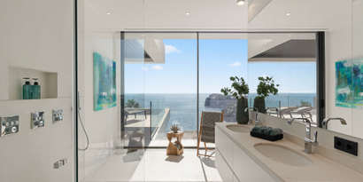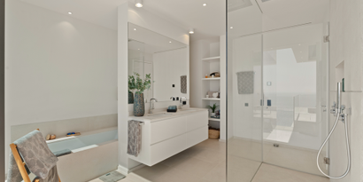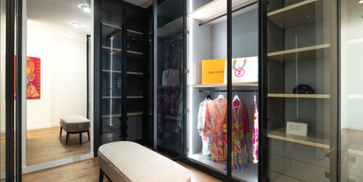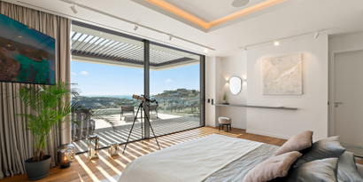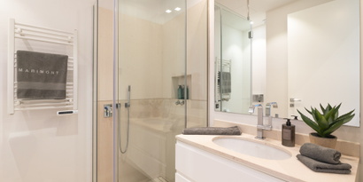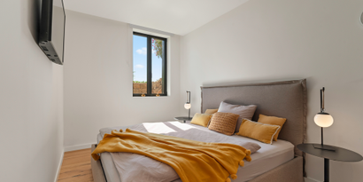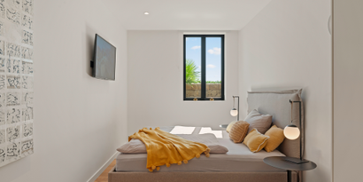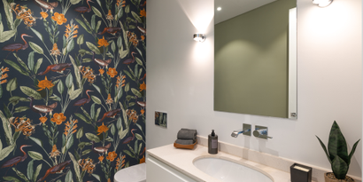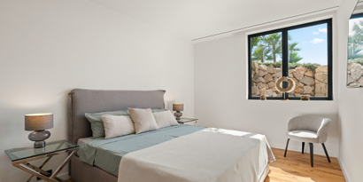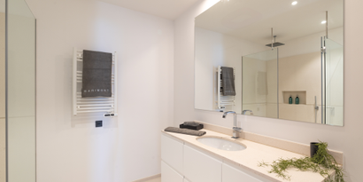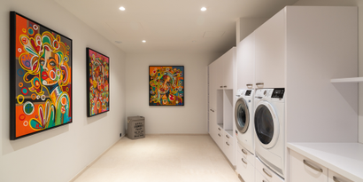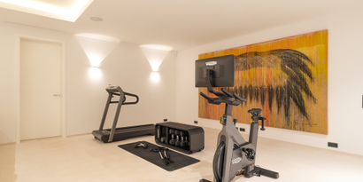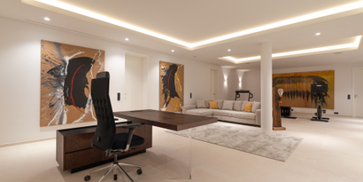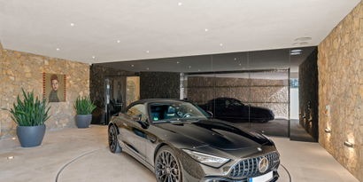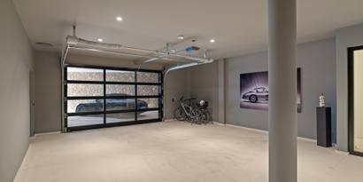Singular modern Villa with minimalist design and the best views of the sea and sunsets for sale in a privileged location of Valldemossa.
This magnificent west-facing villa is located on a cliff at a height of about 400 meters, offering fantastic sea views and sunsets. We access the main building with its hall and spacious living room with fireplace and open kitchen through a beautiful interior patio. There are 2 bedrooms, both with a dressing room and en suite bathroom on this floor. Through a beautiful marble staircase, we access the first floor where the master bedroom is located with its private living room, dressing room, bathroom with bathtub and shower, sauna and private terrace. On this floor, we have another 2 bedrooms, both with a dressing room and en-suite bathroom. From this floor we also access the fully equipped gym with sea views. In the three-story annex building, we have an office on the first and second floor which could be converted into 2 more bedrooms with en-suite bathrooms. The gym is on the third floor on top and can only be accessed through the main house. In the basement, there is a large garage for min. 3 vehicles, engine room, laundry room, wine-cellar, storage area etc. Advanced technology and design, security standards at a very high level, the best qualities. Interior design, equipment and design perfectly harmonized. Natural stone facades, Villeroy & Boch and Duravit brand bathrooms, Grohe brand accessories, high-quality double-glazed windows, underfloor heating, Valcucine brand kitchen and Gaggenau brand appliances, open fireplace, microcement floors, exposed beams and built-in wardrobes, solar energy, security system, video surveillance and LED lighting system. Fantastic easy-maintenance Mediterranean garden, large and modern outdoor kitchen, barbecue, large swimming pool, cosy open and covered terraces. The property is located just 3 kilometres from Valldemossa, the capital Palma and the airport are 30 minutes away. The Sierra Tramuntana region, declared a world cultural heritage site, offers a lot of tranquillity and dizzying views of the sea and mountains.

