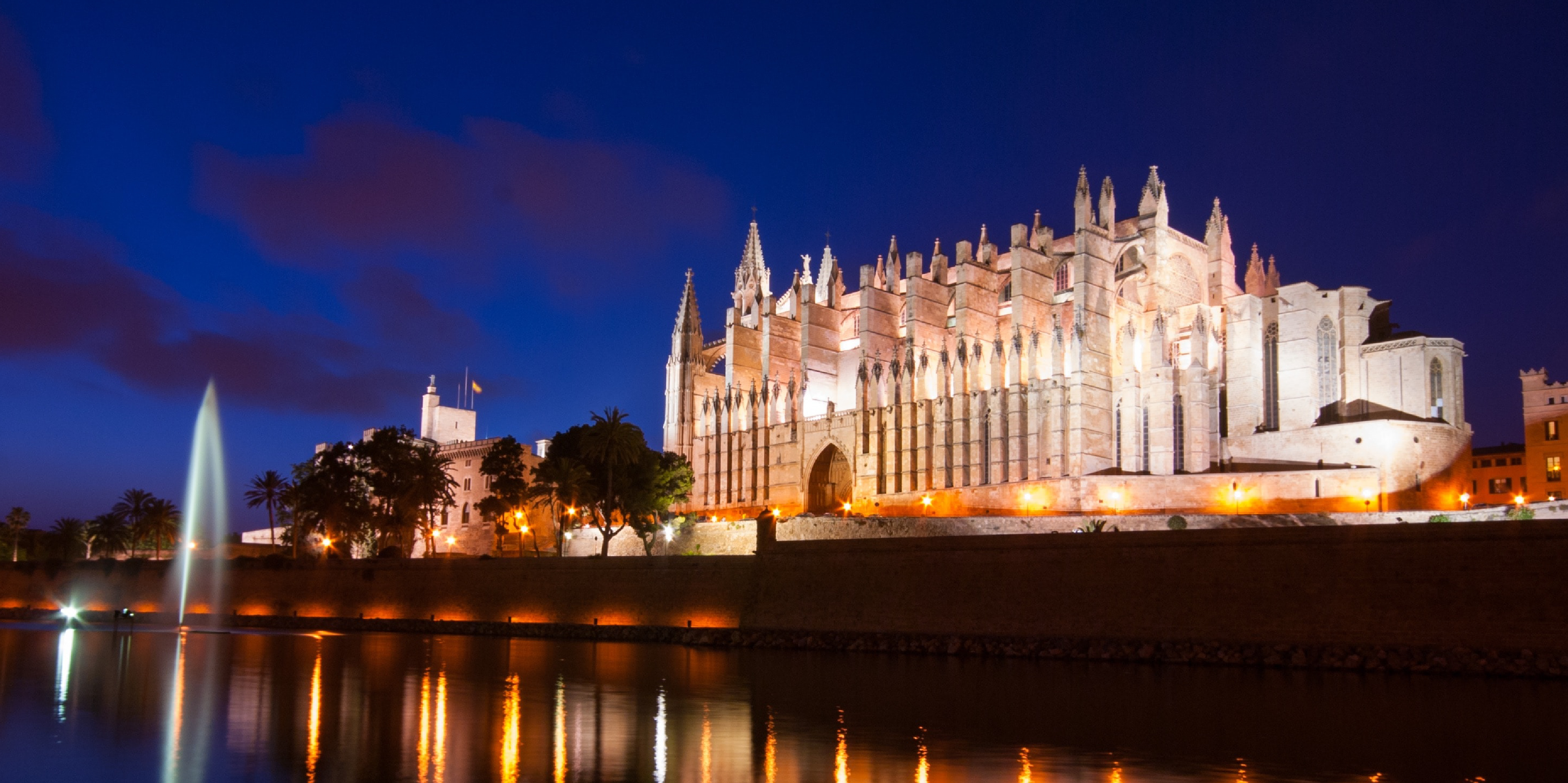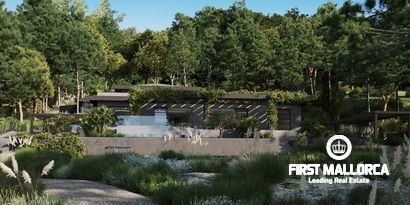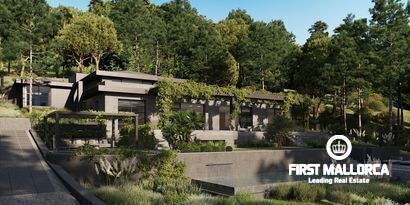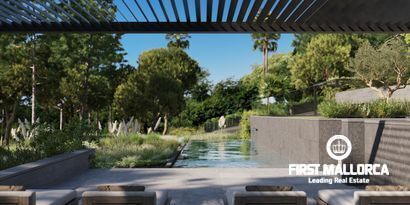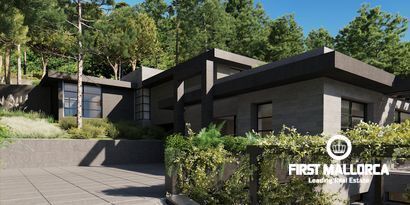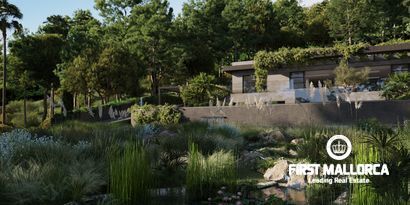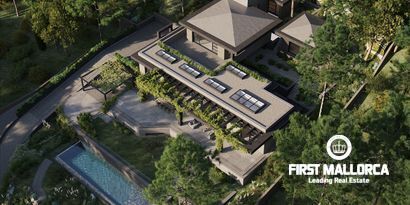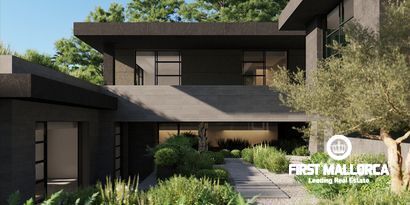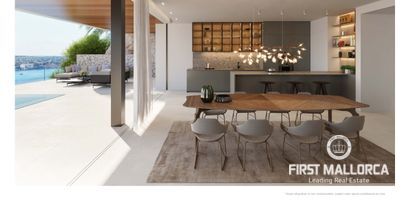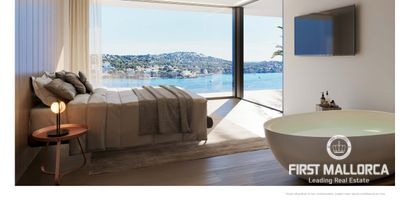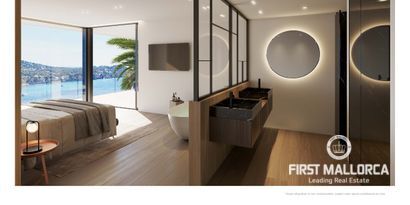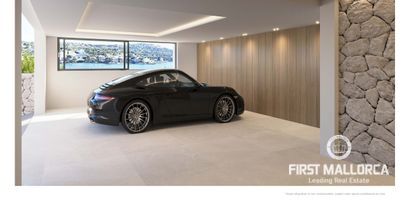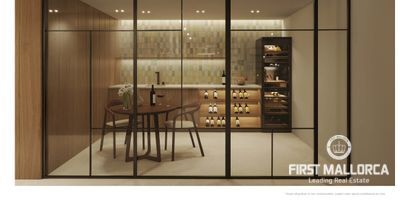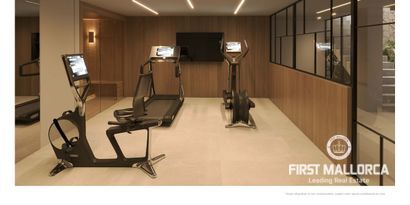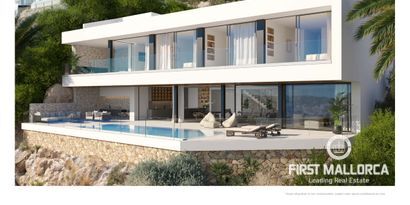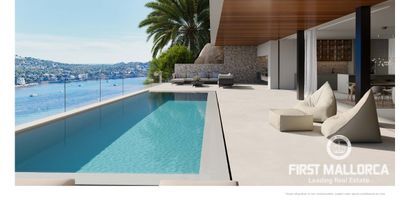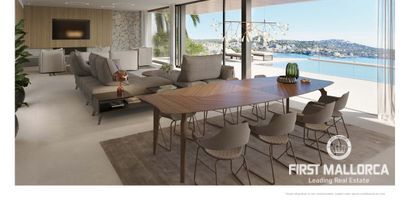Wonderful Mediterranean villa with high quality finishes and professionally designed interior, bright colours, high quality furniture, themed bedrooms and inverted style with the living room, dining room and open concept kitchen on the upper level. Located in the most desirable area in Nova Santa Ponsa this villa was really thought in terms of living with a family and spending quality time on the property. You are greeted with a southeast facing pool overlooking the historic Sa Morisca mountain, which in itself is a unique feature. There is an indoor-outdoor kitchen-dining area which can be easily converted depending on the season, is very well equipped with the latest appliances and a fully functional bathroom. The large floor-to-ceiling windows open wide to connect the outdoor space with the indoor when needed. Close to the outdoor kitchen-dining area is a private guest flat which has its own access from the pool area and from the garage. The main entrance is also located at the pool area and the villa can also be accessed from the garage area. A lift will take you to all 3 levels, on the lower level the children's entertainment area is currently used for children's parties, cinema nights with bunk beds, a gym and can easily be converted into whatever the new owner wishes. There is also another large space that could be converted that is currently used as the basement. On the middle level where you can enter both the front and rear of the property you will find the master bedroom is the largest of all with a blue colour scheme and direct access to the pool area, another guest bedroom currently being used as a children's bedroom is on this level. On the upper level, with the best mountain views of Na Morisca, there is a VIP bedroom connected with a private meeting room, a large guest bathroom and the impressive open concept kitchen-dining and living area. The entire property is equipped with underfloor heating, having been recently built all the machinery is new and in the evenings you can enjoy the perfectly thought out lighting inside with led wrapped around every ceiling and corner as well as outside with beautiful lights around the pool and garden.

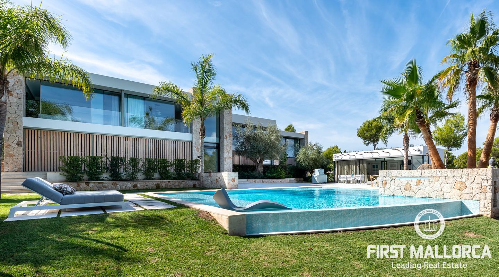
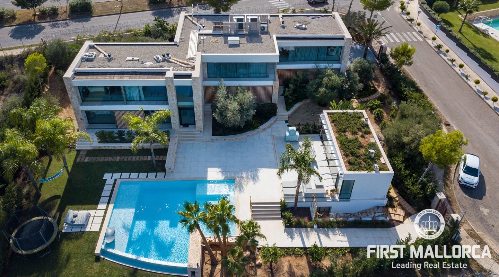
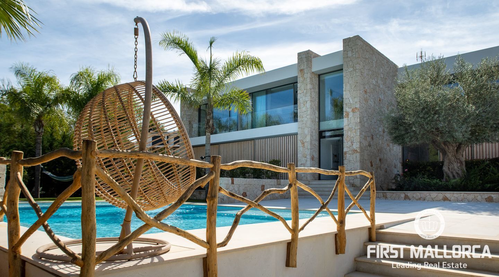
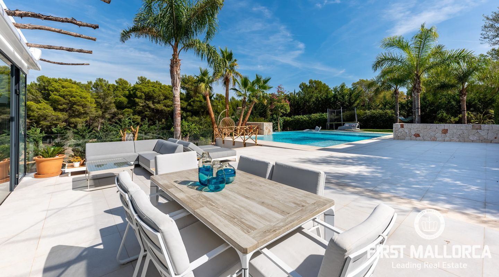
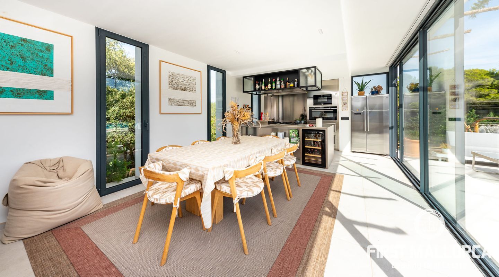
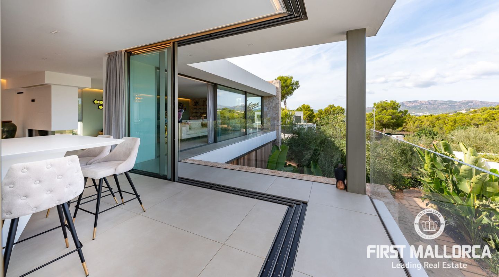
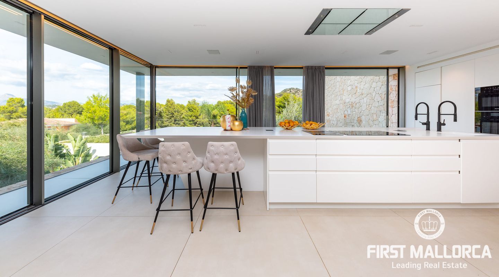
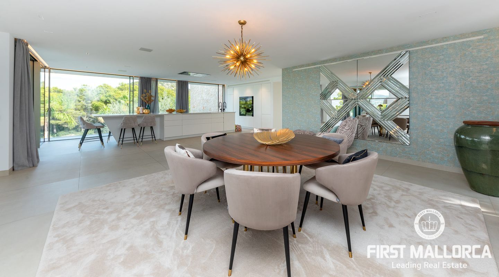
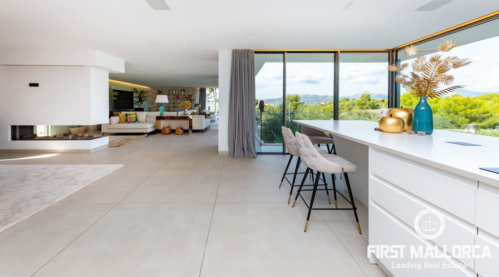
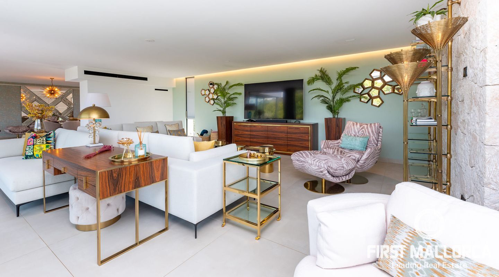
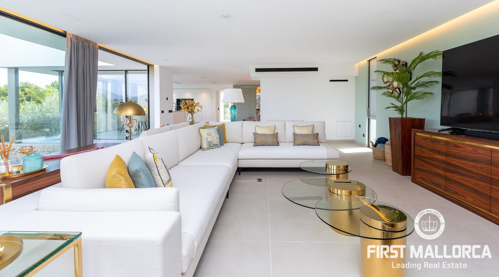
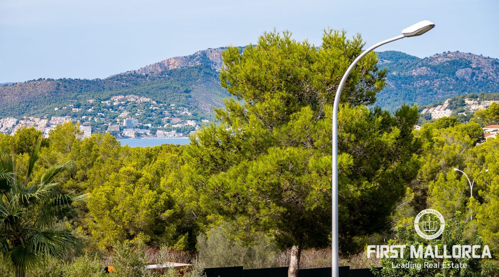
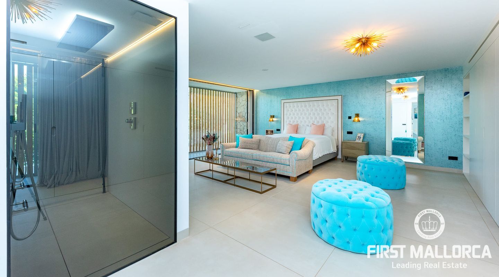
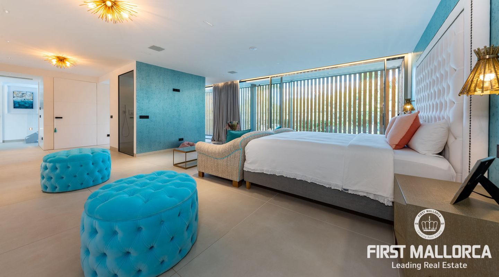
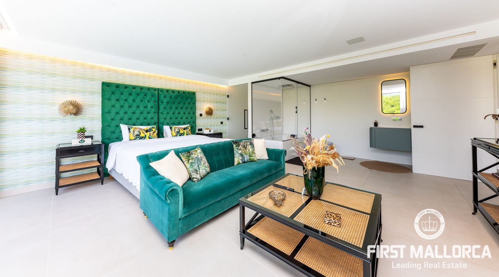
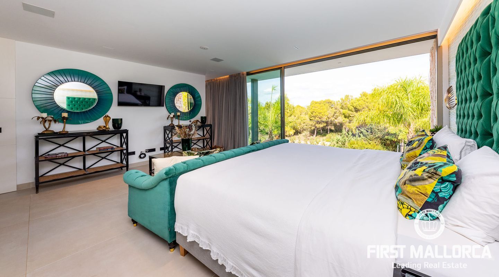
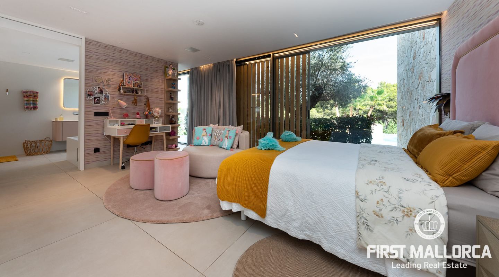
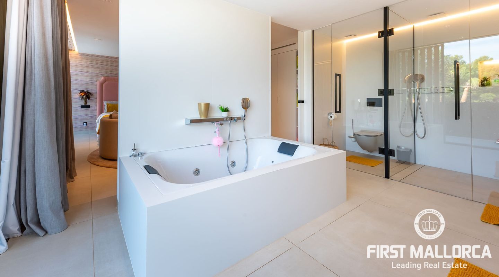
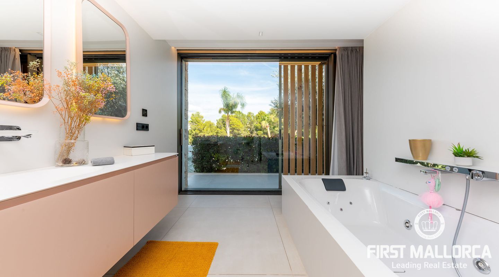
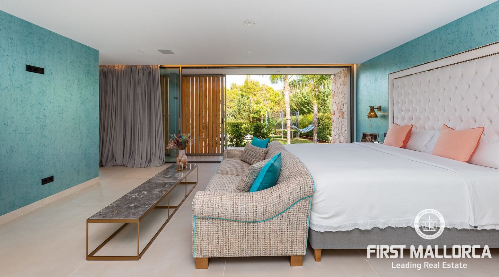
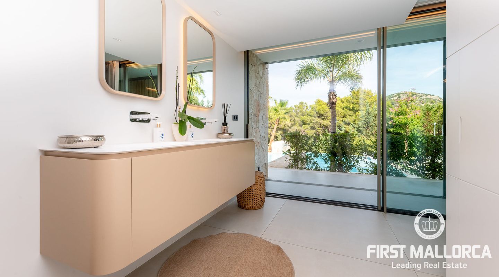
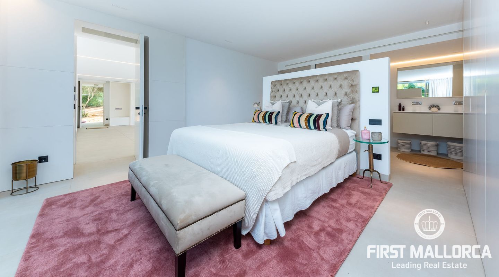
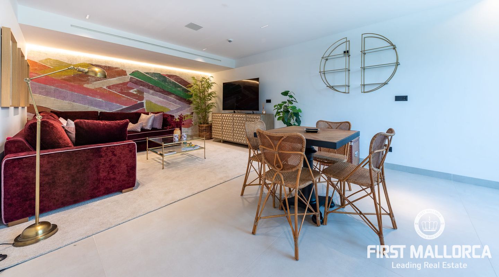
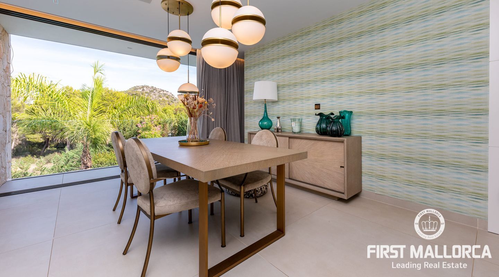
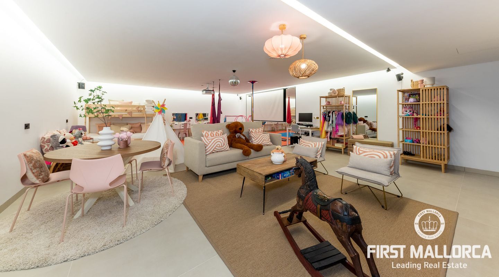
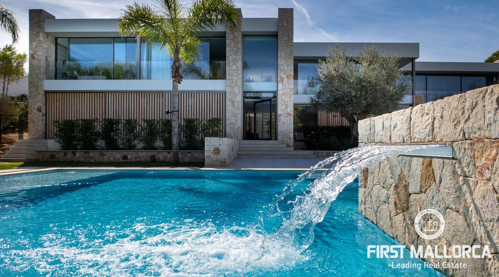
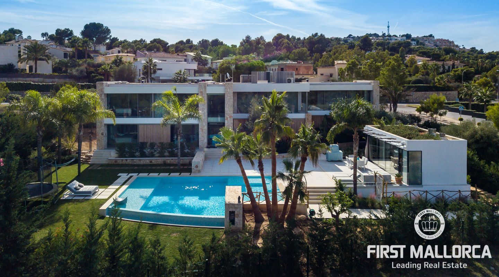

































 In progress/ Exempt
In progress/ Exempt