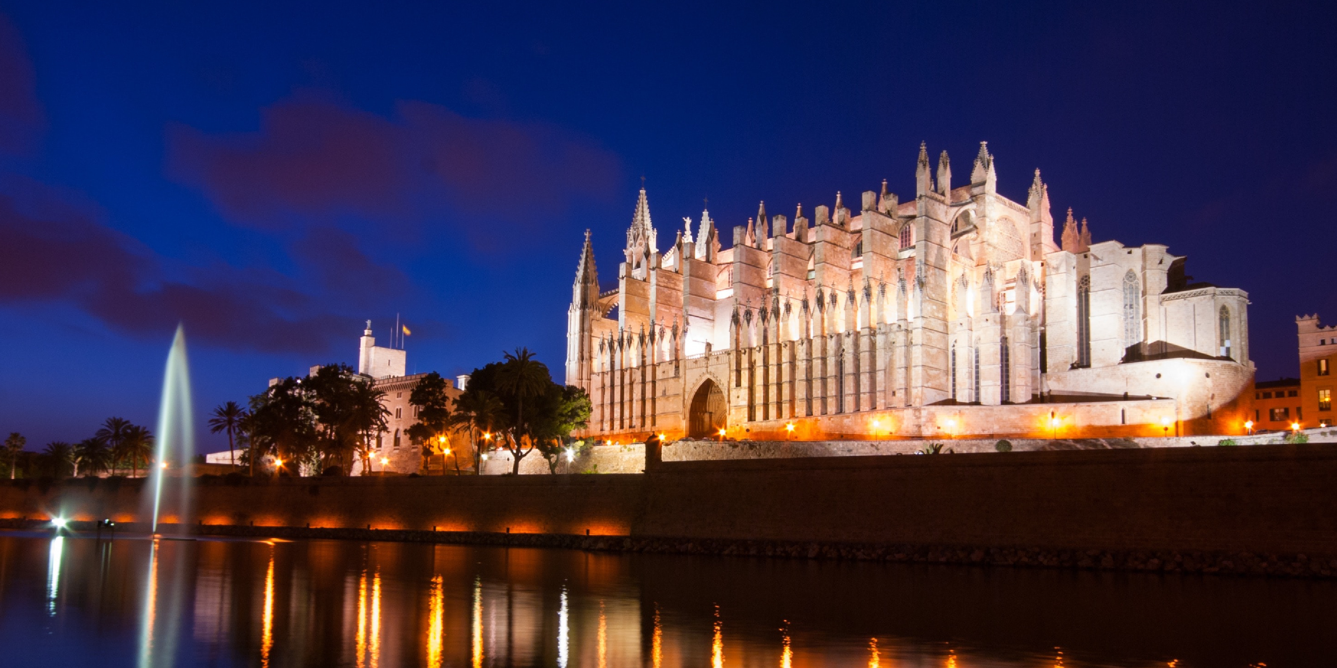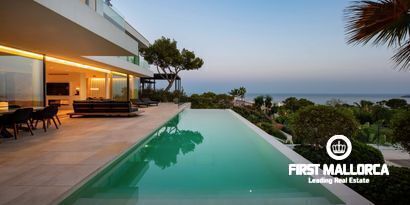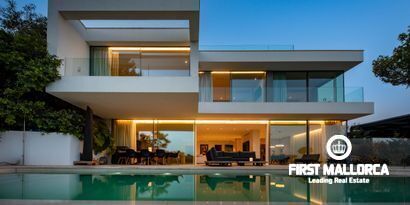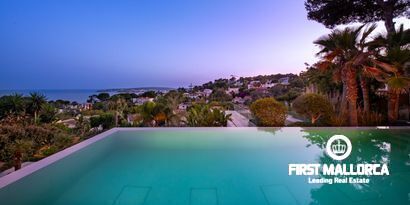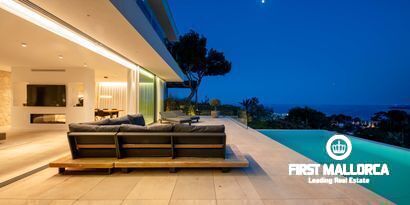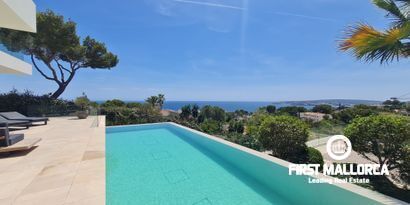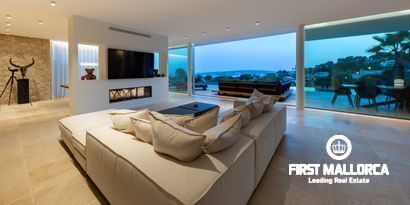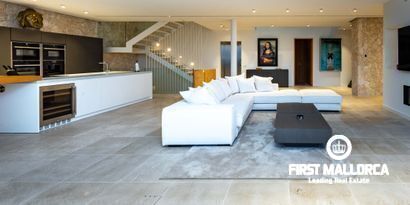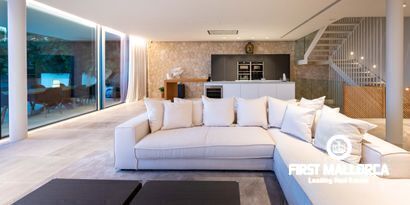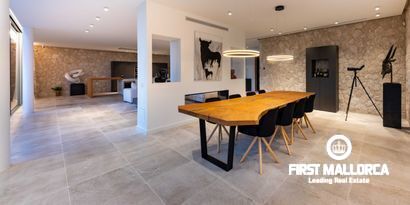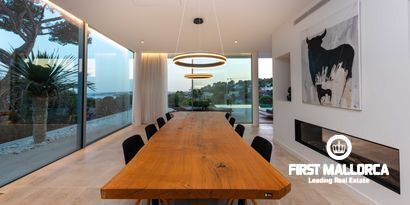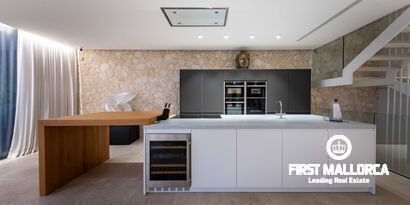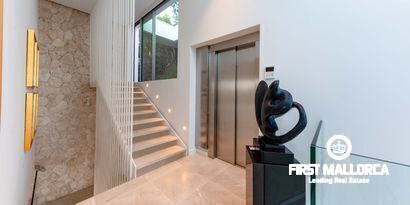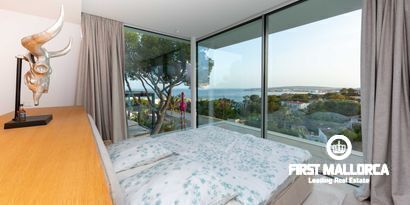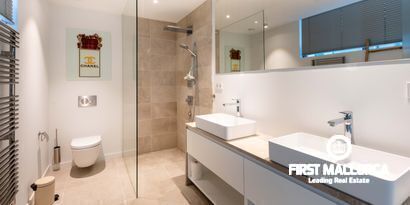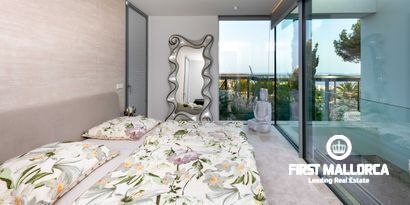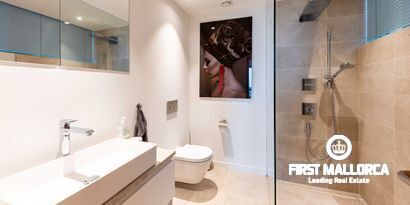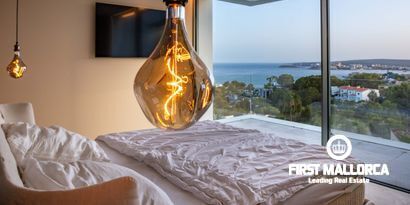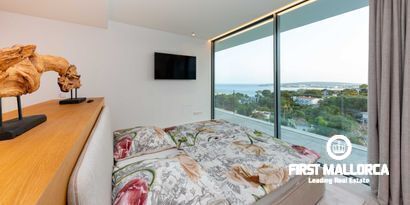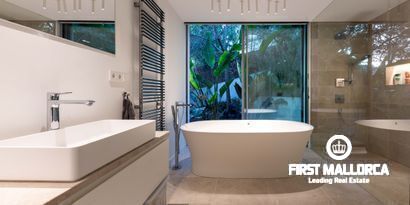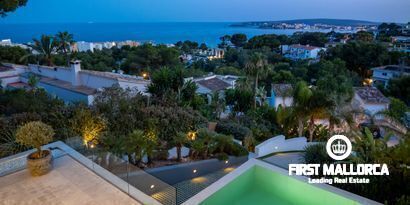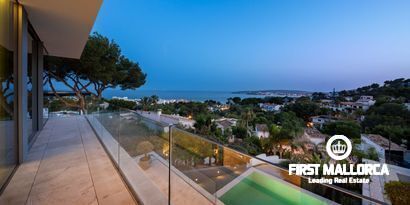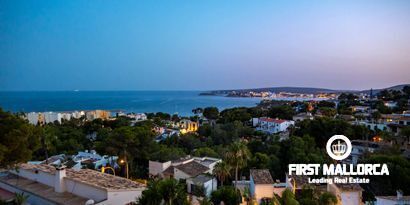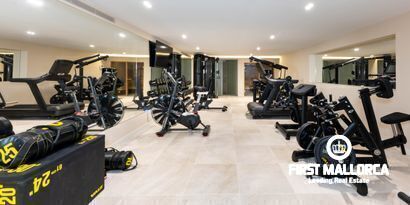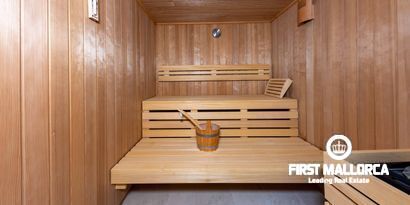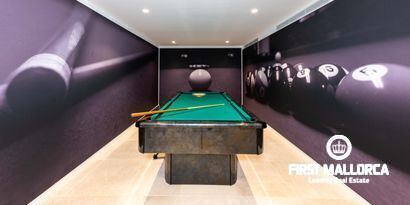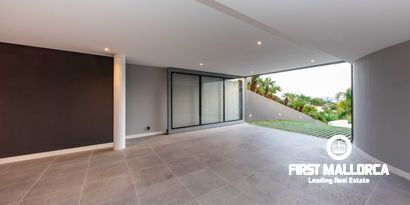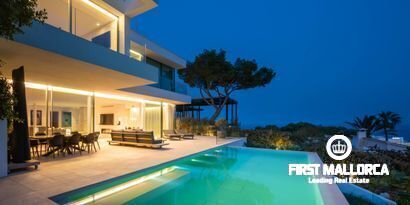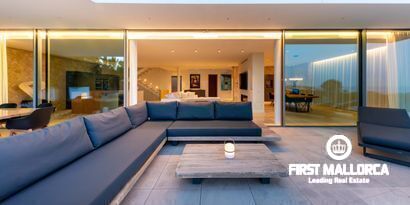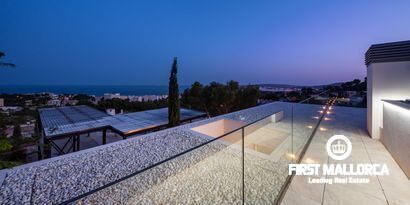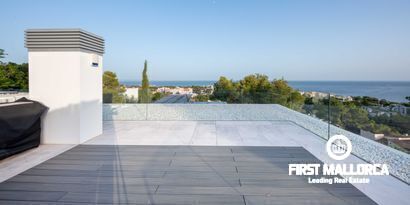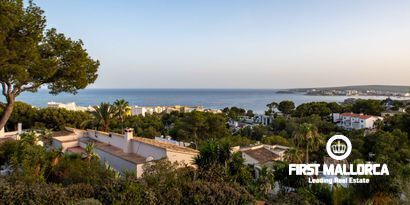Mediterranean style and modern design meet in this property, which is scheduled for completion in spring 2024. The rooms are spacious and flooded with light. The layout is classic: on the ground floor is the spacious and open-plan living and dining area, which offers direct access to the terrace with pool. This outdoor area offers plenty of space and opportunities to enjoy the sun of Mallorca. In addition to a dining area, there is also a chill-out area. Furthermore, the lushly planted garden with lawn provides a Mediterranean-tropical ambience. The transitions between inside and outside are fluid on this level and you have a beautiful view of the Mediterranean Sea from everywhere.
All four bedrooms have a bathroom en suite and are located on the upper floor. The master bedroom also has a walk-in closet.
Further features of this luxury property: air conditioning hot/cold, underfloor heating, home automation system, fitness room and garage for three cars.
The property is being offered with high-quality built-in wardrobes and a designer kitchen. The ground floor and terraces are fitted with natural stone, while wooden floors in the bedrooms create a warm and cozy atmosphere.
Please note that the property is under construction and is expected to be completed in Spring 2024.
The property is located in the sought-after residential area of Costa d'en Blanes, just a few minutes from the port of Puerto Portals. In addition to its beaches and moorings, it also offers a year-round infrastructure with restaurants, boutiques and shops for daily needs. There are also golf courses and private schools nearby. It is just under 20 minutes by car to Palma and 30 minutes to the airport.
For further questions or a viewing please contact one of our First Mallorca offices.























 In progress/ Exempt
In progress/ Exempt