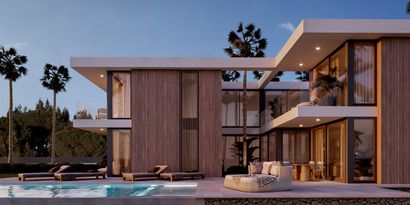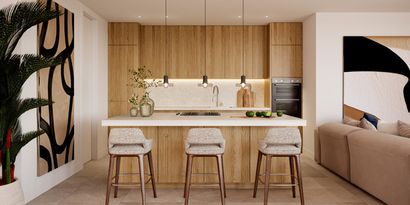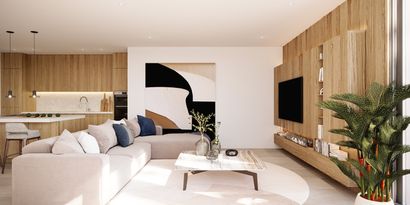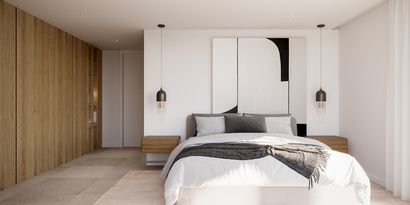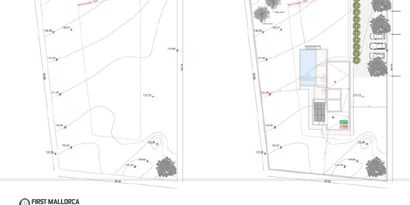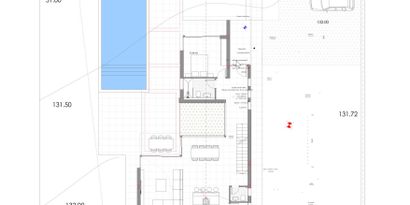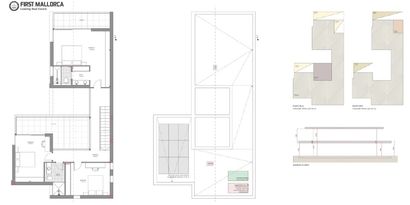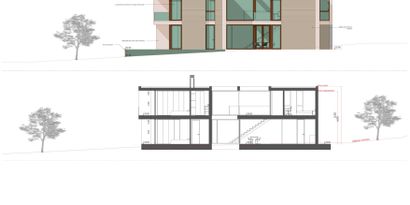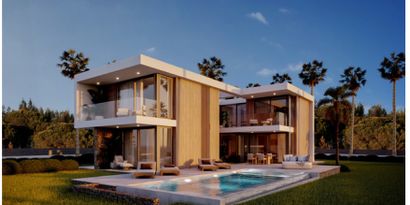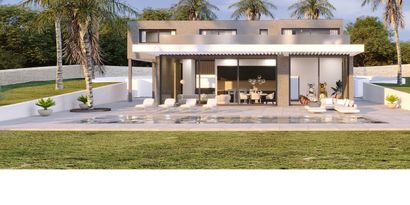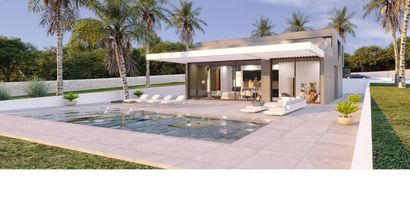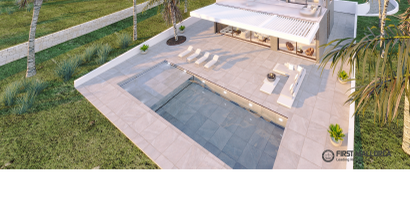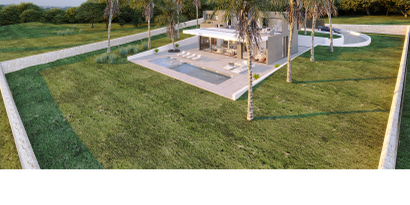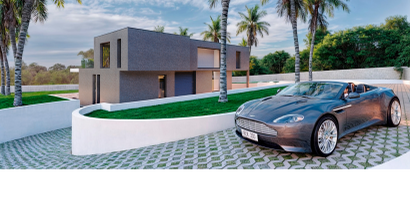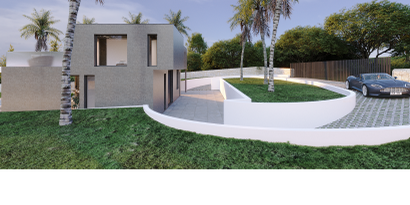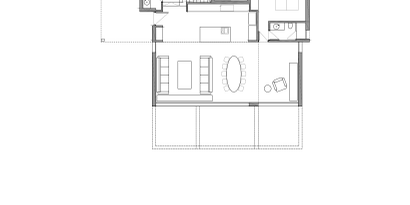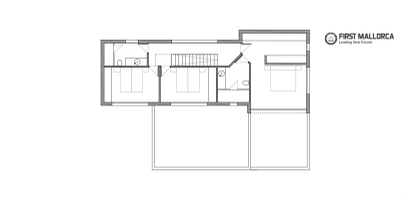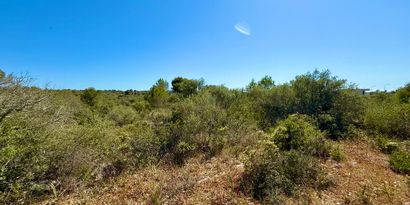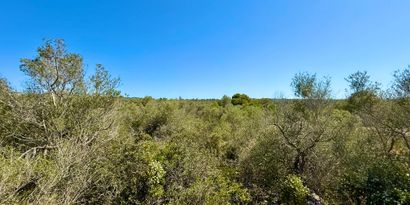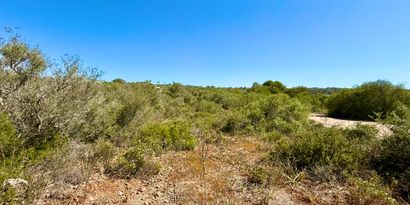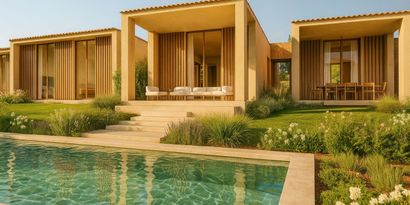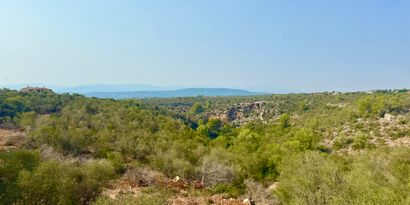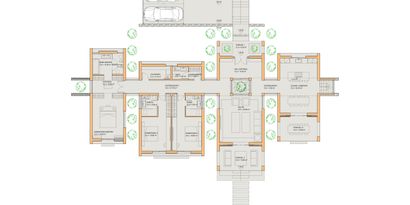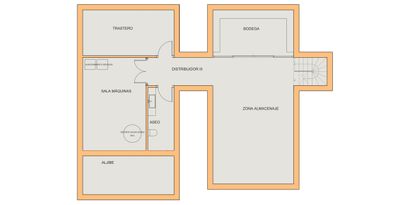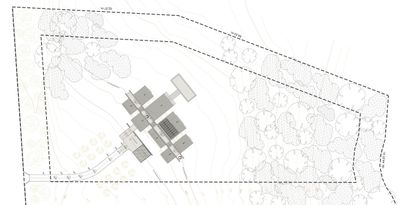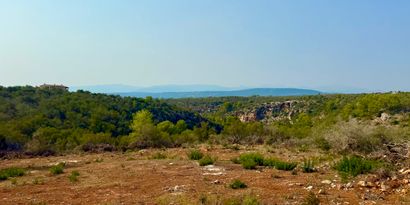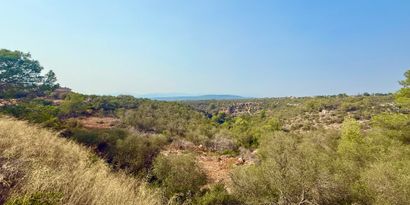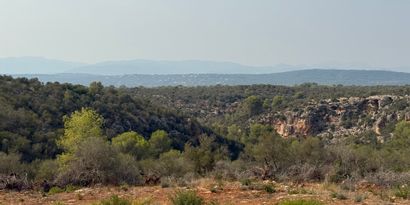This urban plot of 2,109 m² is located in the Son Gual II development and comes with a project and an approved licence for the construction of a modern single-storey villa. Designed to maximize natural light and views, the residence offers a clear separation between social and private areas, with generous outdoor spaces that include a large south-facing terrace and swimming pool.
The planned home features 4 bedrooms and 4 bathrooms in total, 3 of them en suite. All bedrooms are located in a private wing on the east side of the house, ensuring morning sunlight and privacy. Each bedroom is designed to accommodate a double bed and includes built-in wardrobes.
The main social area is an open-plan space that combines the kitchen, dining, and living room. The kitchen includes a large island with bar seating, while the dining area offers space for a large table with eight chairs. The living room opens directly to the terrace and 60 m² pool, creating a seamless indoor-outdoor lifestyle.
Parking is provided in an exterior area with capacity for at least three cars, accessible via a curved, ramped driveway that leads to the entrance level of the house. The villa is designed entirely on one floor, though the plot’s natural slope adds character and allows for elevated views of the surroundings.
The Son Gual II development, situated 150 meters above sea level, is equipped with water, electricity, sewage, and telecommunications. Its single point of access enhances both privacy and security. The location is excellent: only 10 minutes from Palma International Airport, 15 minutes from the city center, and just a few meters from the Son Gual Golf Course.
Contact our First Mallorca team for more information or to arrange a viewing.

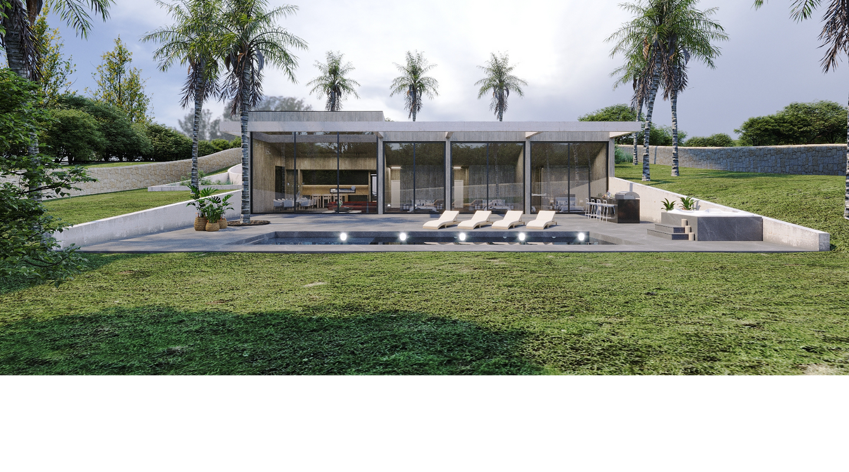
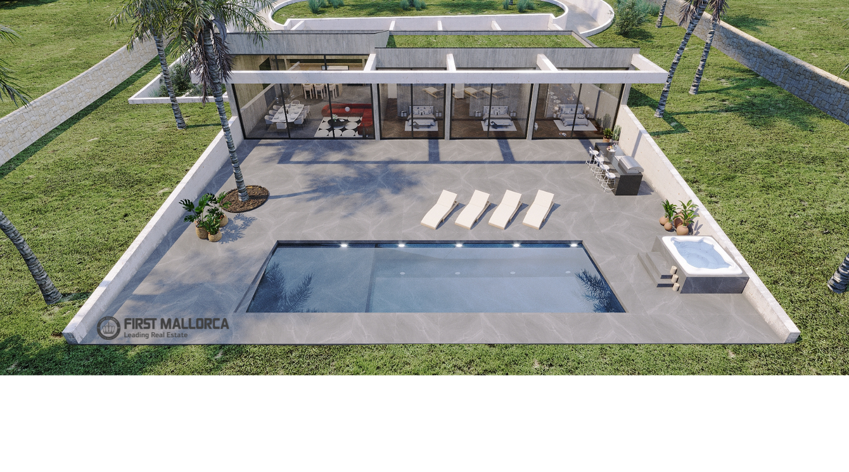
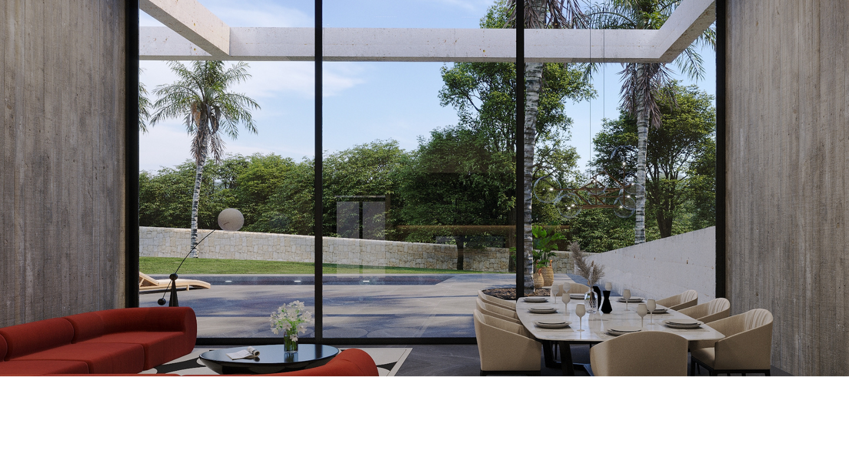
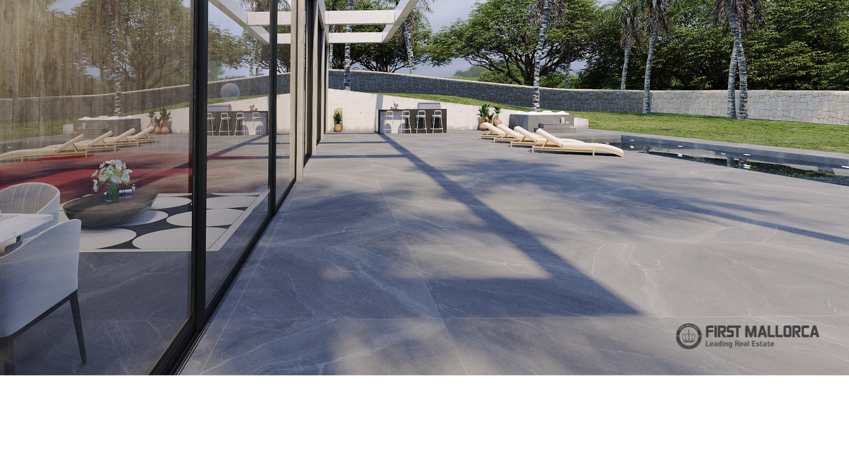
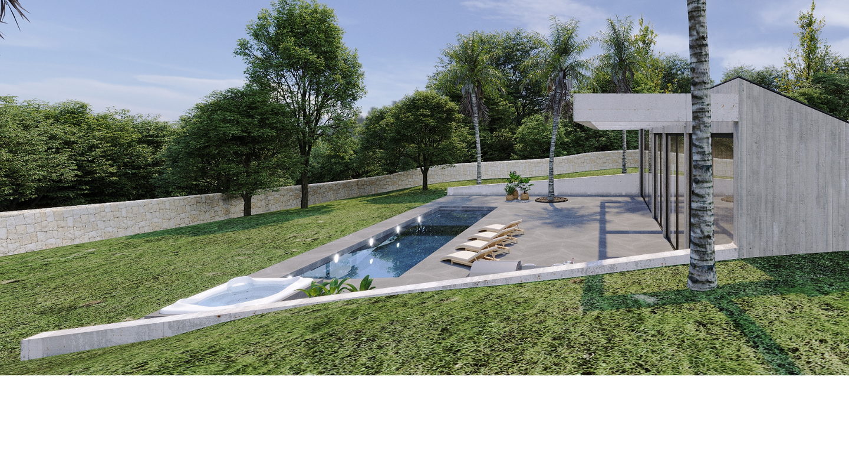
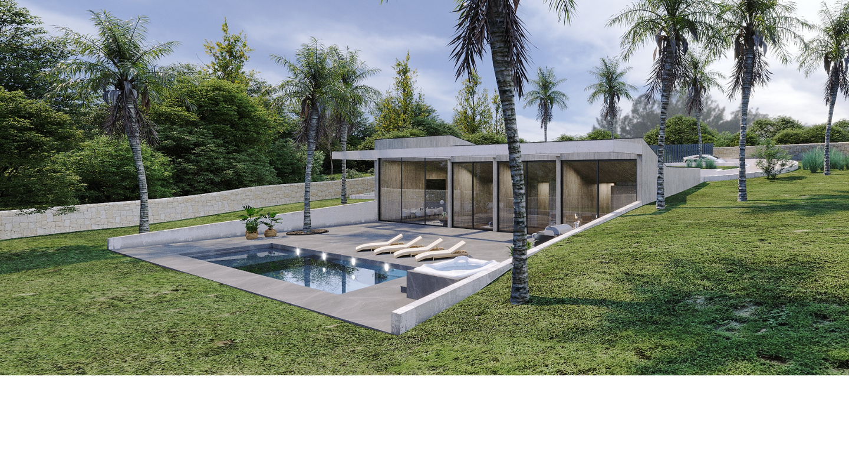
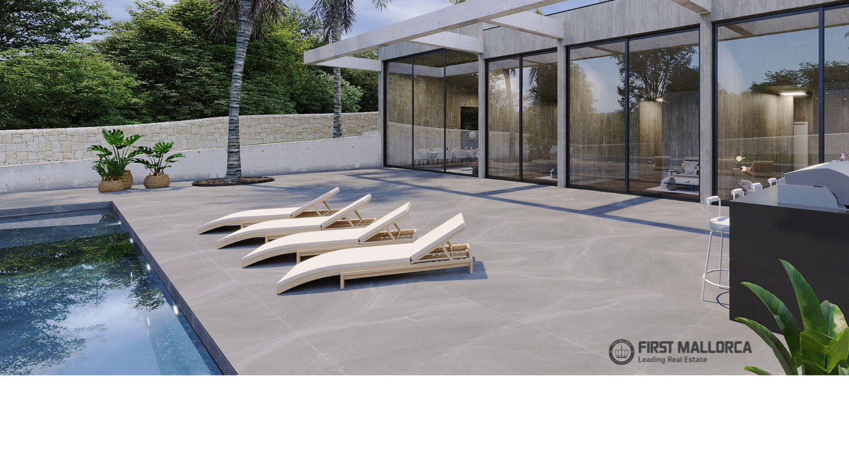
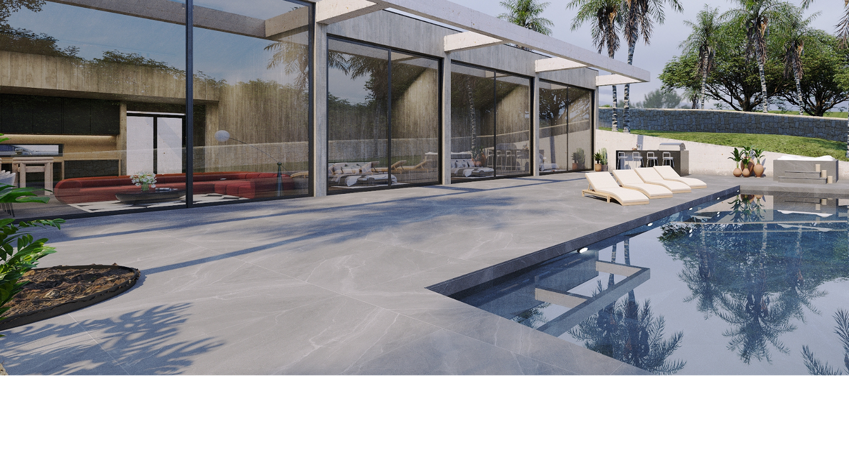
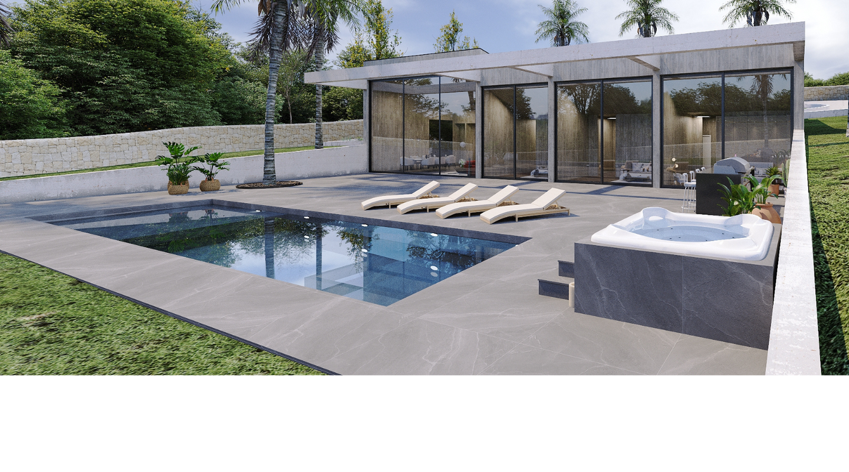
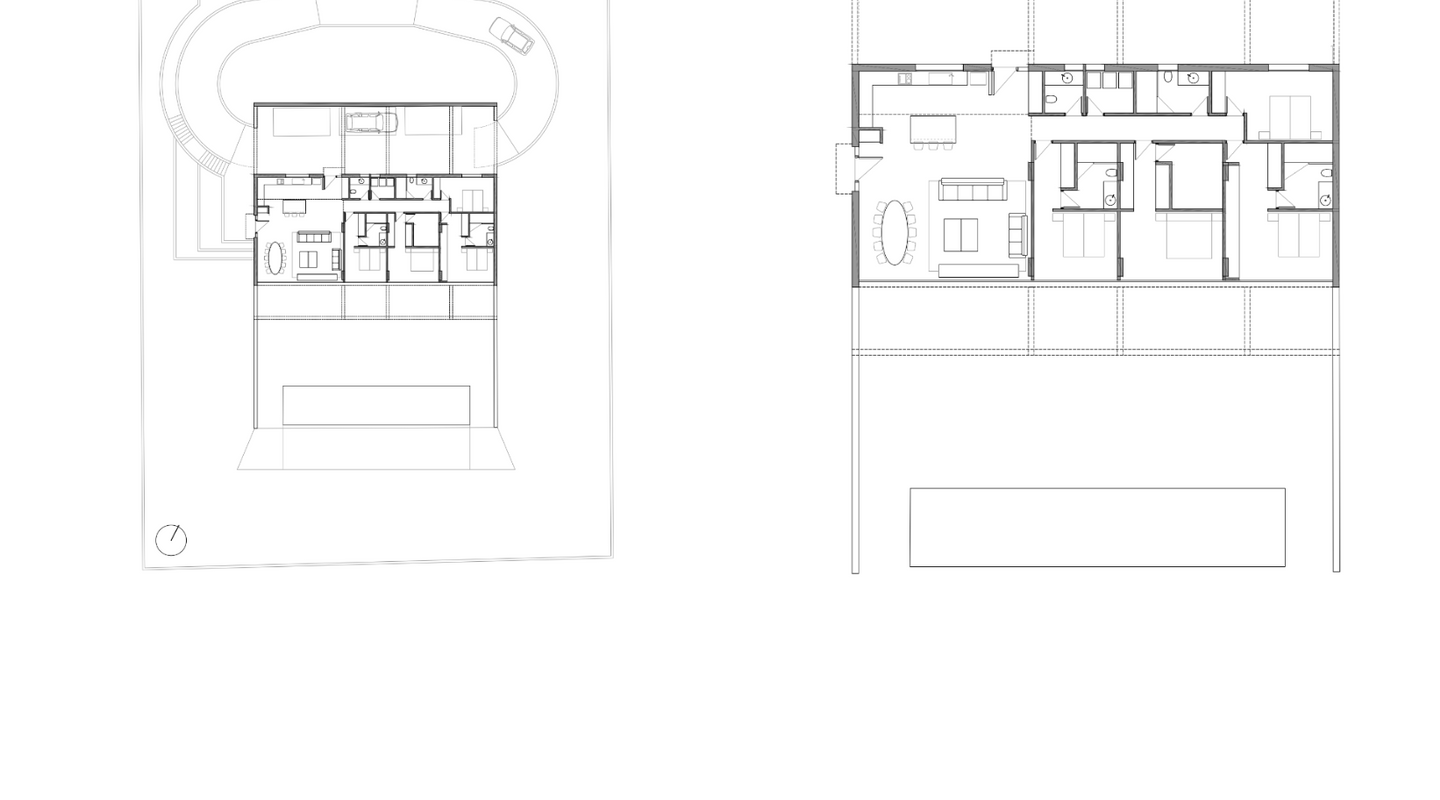
















 In progress/ Exempt
In progress/ Exempt