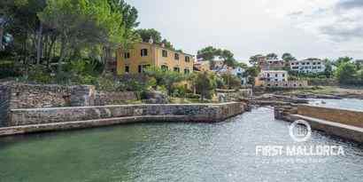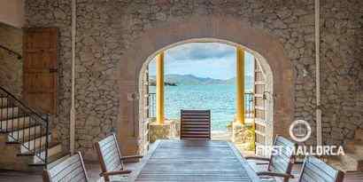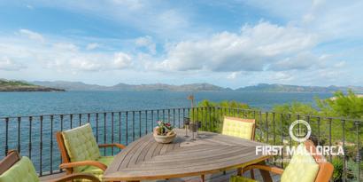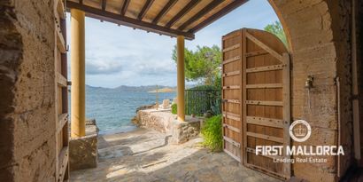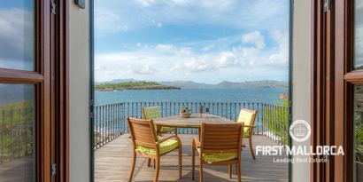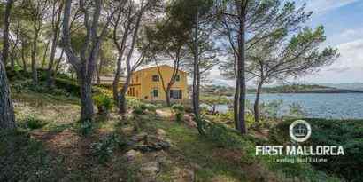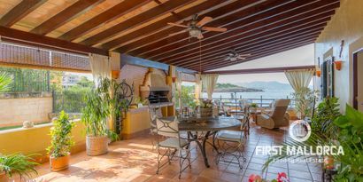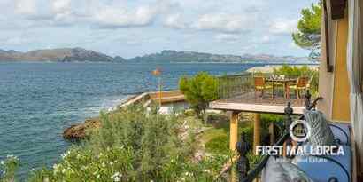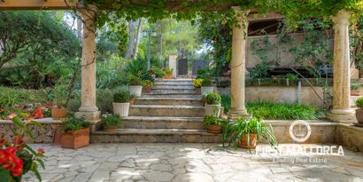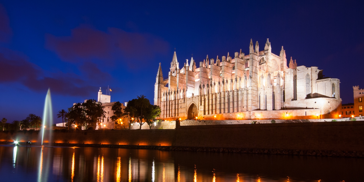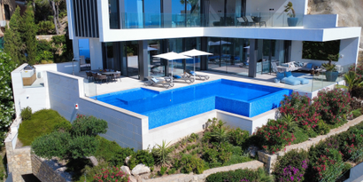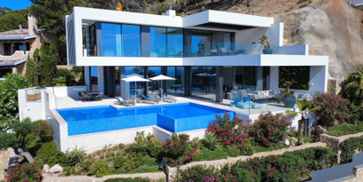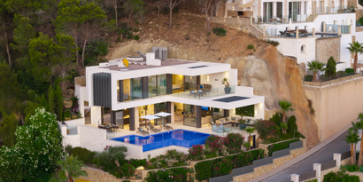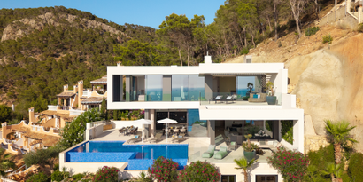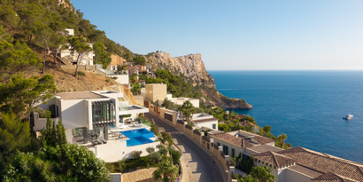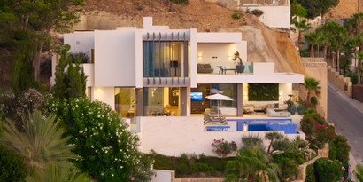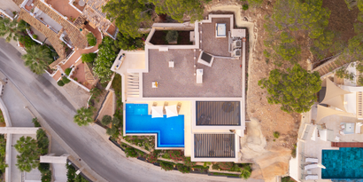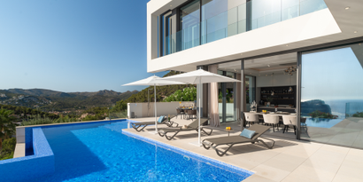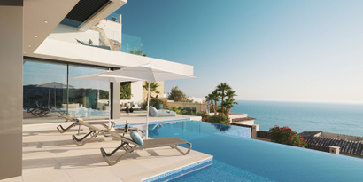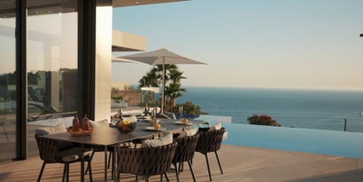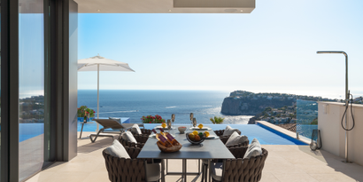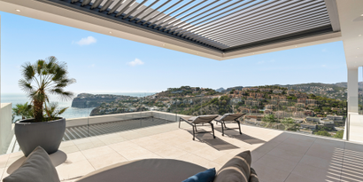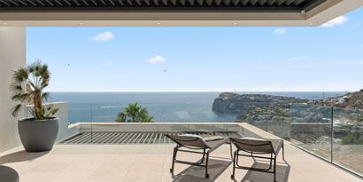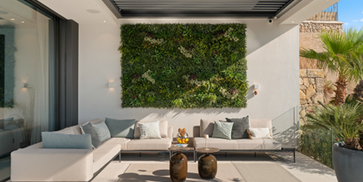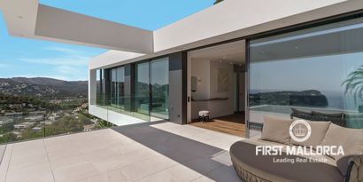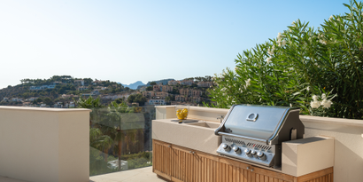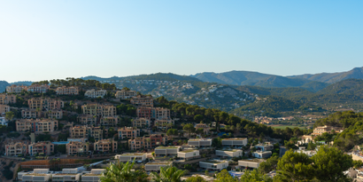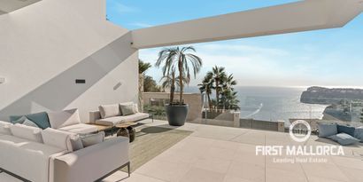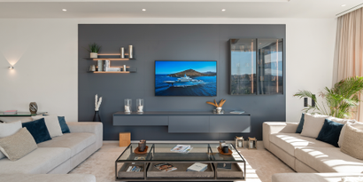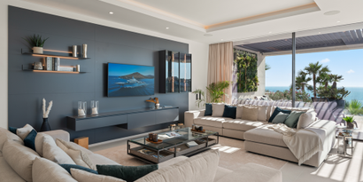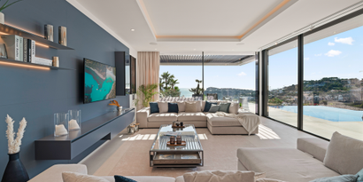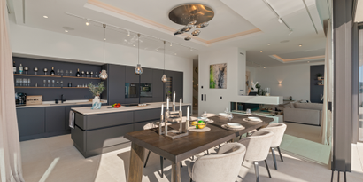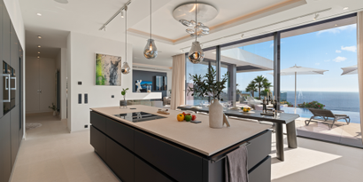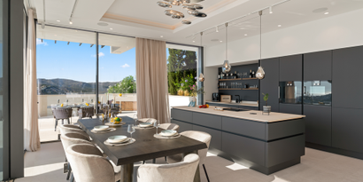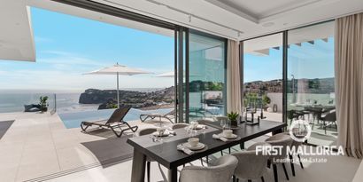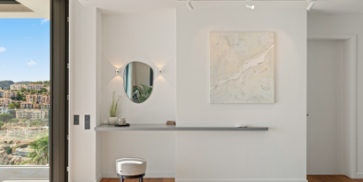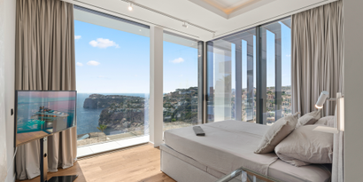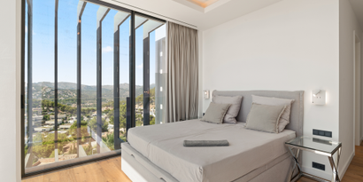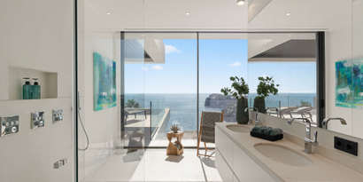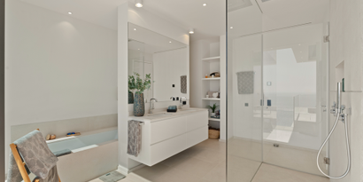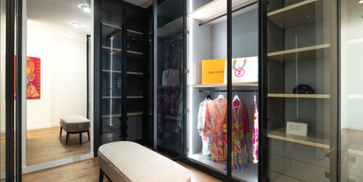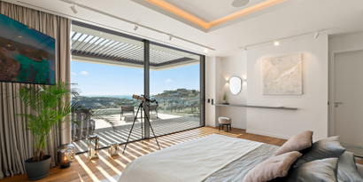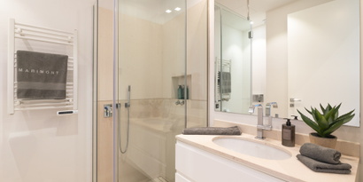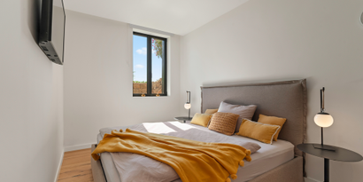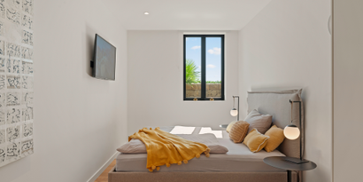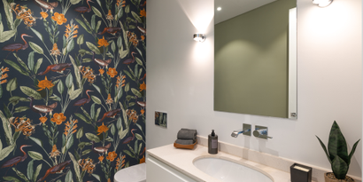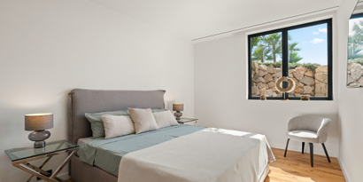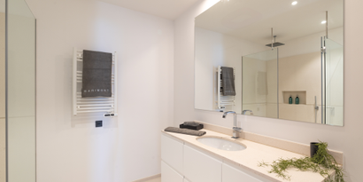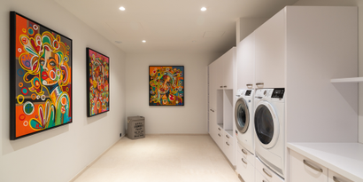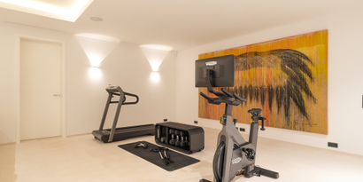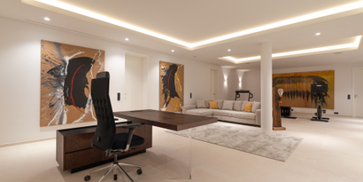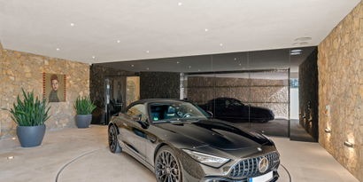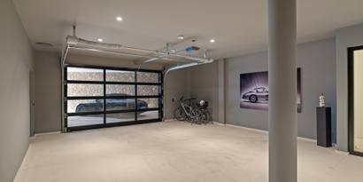Denna toppmoderna villa, som för närvarande befinner sig i slutskedet av byggnationen, är byggd enligt högsta standard och erbjuder köparen möjligheten att leva en fantastisk livsstil i Bendinat, ett av de mest eftertraktade områdena på sydvästra Mallorca.
Belägen på en upphöjd tomt med utsikt över Bendinat slottet, Royal Bendinat golfbana och panoramautsikt över havet som sträcker sig över kusten till Palmabukten och bortom den. Fastigheten är byggd på tre nivåer och består av följande fördelning. En imponerande entré som leder till ett stort vardagsrum med glasdörrar och fönster från golv till tak som gör att ljuset flödar in i alla vinklar. Härifrån har du tillgång till terrassen, poolen och de vackra medelhavsträdgårdarna. En italiensk öppen spis ger en fokuspunkt i rummet, men den imponerande havsutsikten styr hela fastigheten. Det öppna köket är utrustat med Gaggenau-apparater med den senaste tekniken och det finns en matplats med en Bocci-ljuskrona och enorma fönster som öppnas upp bakom den funktionella trappan som leder till en sitthörna med exotiska växter. På denna nivå finns även ett dubbelrum eller kontor med en liten trädgård med ett eget badrum och en gästtoalett. En glashiss som är 2,30 meter, högre än normalt, går från garaget/spa-nivån under huvudbostaden till den övre nivån som består av det stora sovrummet med ett rymligt badrum med badkar på 1,90 cm och en kaffebar med kylskåp och diskbänk. Dessutom finns det ytterligare 2 dubbelrum, båda med eget badrum. Trappor leder till takets solterrass med en pool, ett sommarkök och den mest spektakulära havsutsikten.
Den nedre nivån omfattar flera lyxiga funktioner, bland annat ett spa med jacuzzi, glasfönster som gör att man kan njuta av havsutsikten och vackert planterade grönområden. Dessutom finns det en haman, ett gym, en hemmabio med ett Gaggenau-kök, en vinkällare och ett garage för 6-7 bilar beroende på storlek. På baksidan av fastigheten finns ett plant trädgårdsområde där man kan skapa en gräsmatta eller en lekplats för barn. Det mest avancerade solcellssystemet kan stödja hela fastigheten om solen tillåter det.
Boka en tid för att se denna prestigefyllda fastighet, vi ser fram emot att höra från dig.

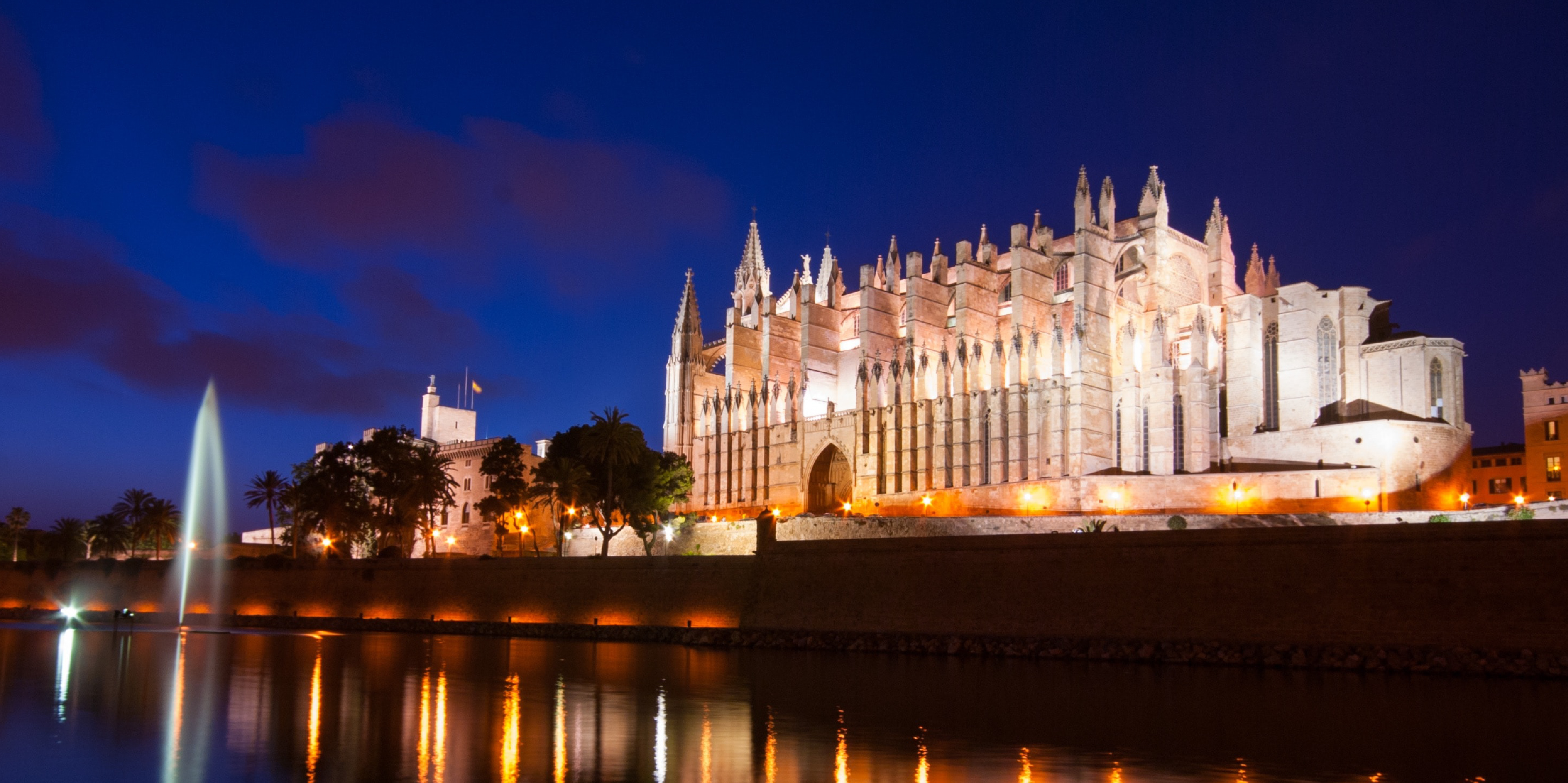







 E-Certificate is in progress
E-Certificate is in progress