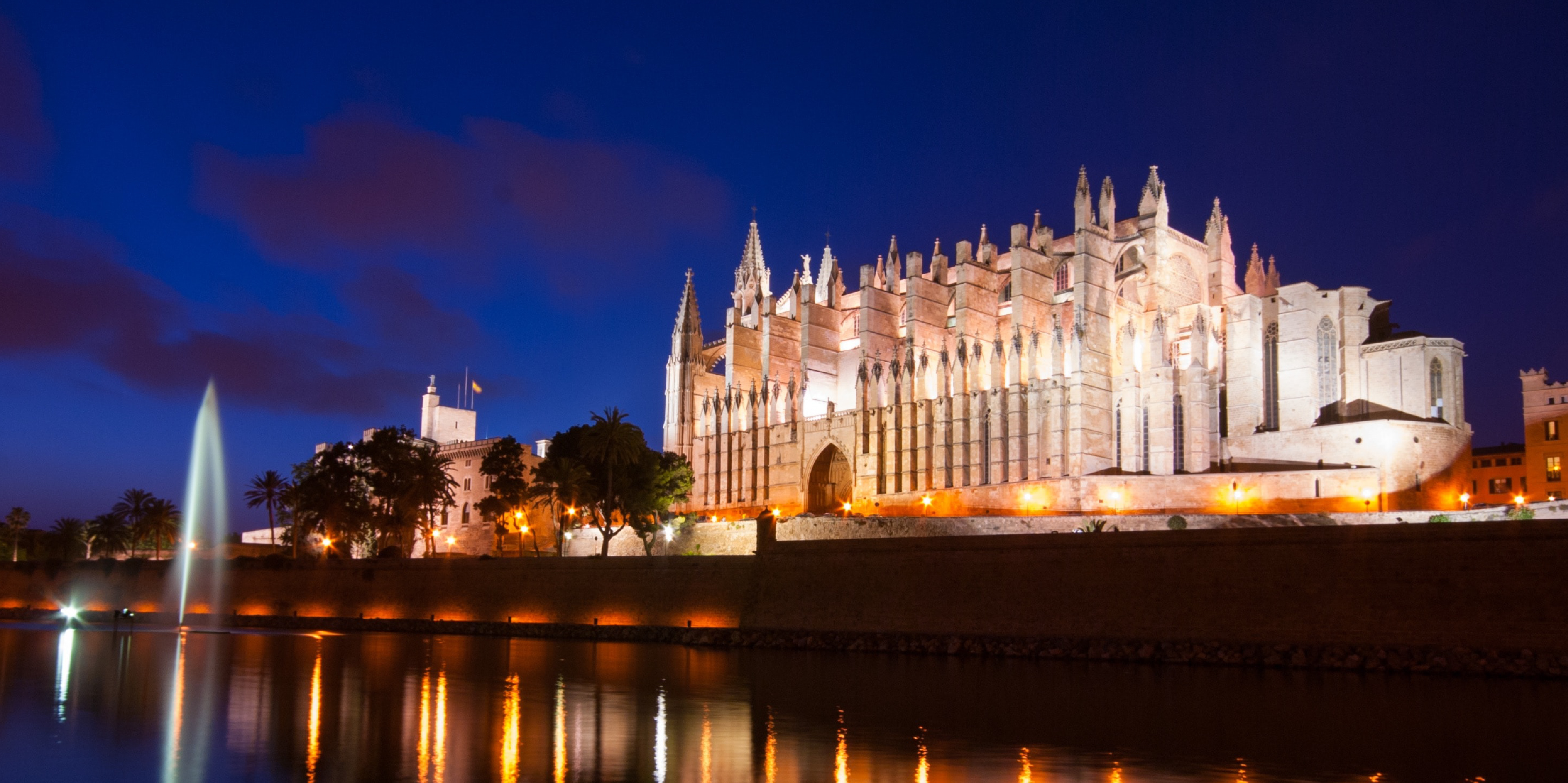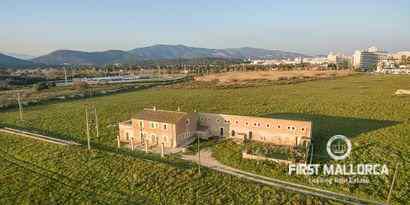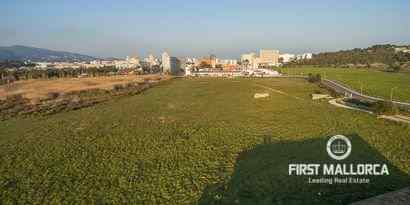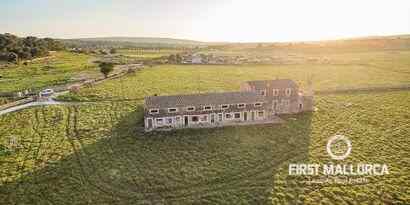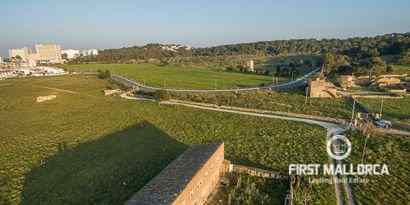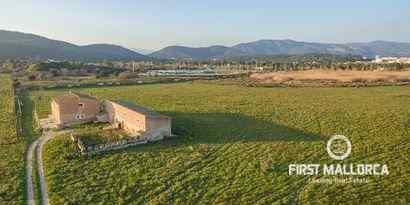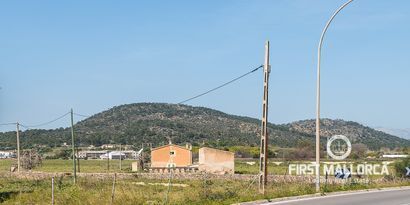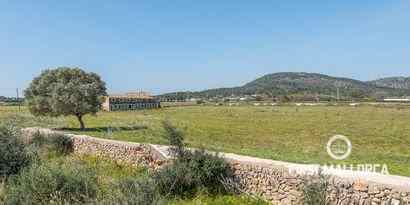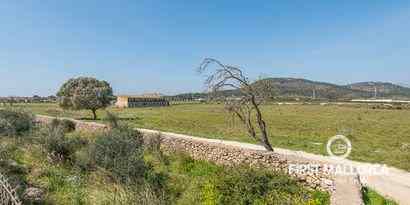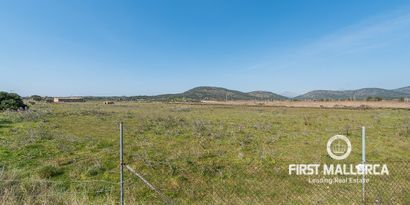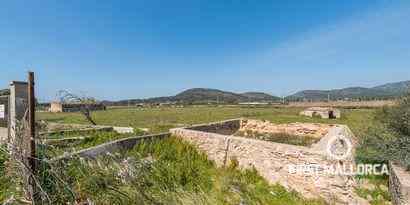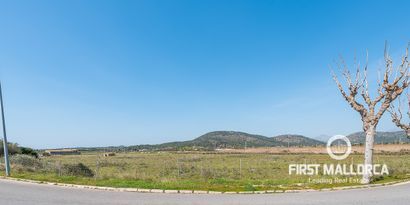Denna spektakulära medelhavsvilla har renoverats helt och hållet till högsta standard och är smakfullt utrustad med marmor av högsta kvalitet och skapar ett mycket bekvämt och elegant hem. Villan har sol praktiskt taget hela dagen och har mycket naturligt ljus. Ingången på bottenplanet leder till en rymlig hall med garderob, ett öppet, ljust vardagsrum och matplats med ett fullt utrustat kök i öppen planlösning. På denna nivå finns också ett av dubbelrummen med eget badrum, en gästtoalett, en tvättstuga och ytterligare ett gäst- eller personalrum med eget badrum och separat ingång. Vardagsrummet har direkt tillgång till den stora täckta terrassen med en lounge och en uteservering. Trädgården har en grillplats med terrass på ena sidan och en rymlig gräsmatta på den andra. Några trappsteg ner hittar du den stora (12x4,5 m) poolen med en stor lounge och solbadplats. På mellangolvet finns det stora sovrummet med eget badrum, ett hemkontor och direkt tillgång till en privat terrass. På denna våning finns ytterligare två dubbelrum, vart och ett med eget badrum och tillgång till en terrass. På det översta planet i villan finns ett tv-rum som också kan förvandlas till ett extra sovrum med badrum eftersom VVS-installationen redan har förberetts. Takterrassen, utanför TV-rummet, har en jacuzzi och fantastisk utsikt över havet och bergen. Dessutom finns det en carport för 2 bilar och villan kan säljas helt möblerad och inredd mot en extra kostnad. Cas Catalá är ett eftertraktat bostadsområde som ligger bara 10 minuter sydväst om Palma och har komplett infrastruktur med småbåtshamn, strand, handelsområde med butiker och restauranger.





























































