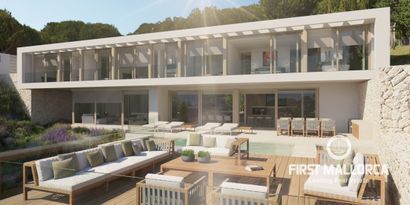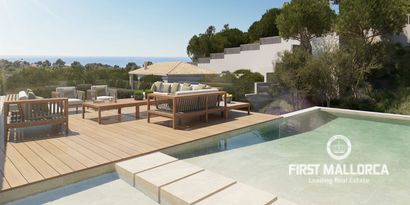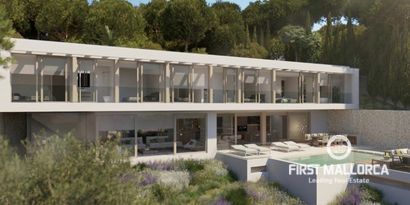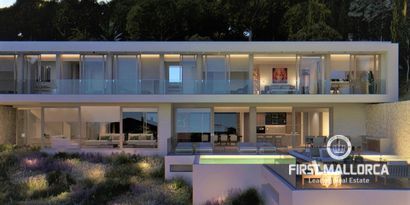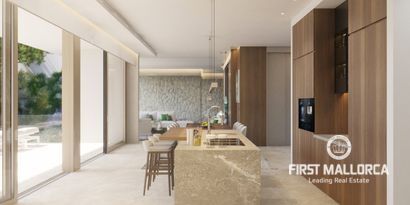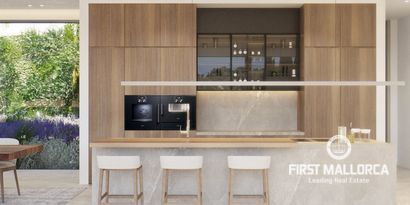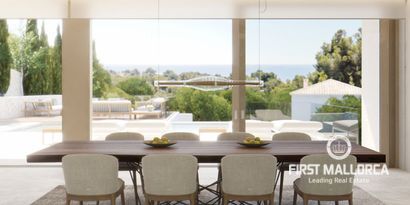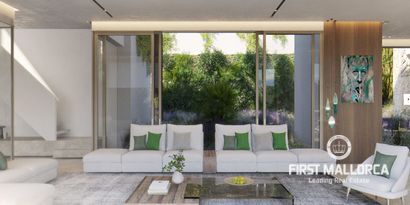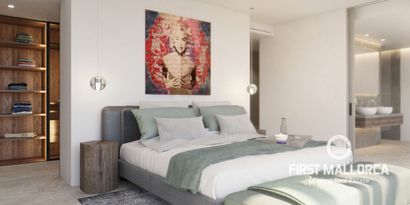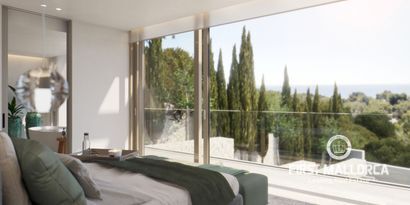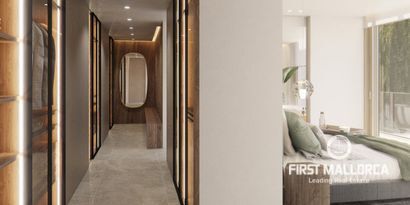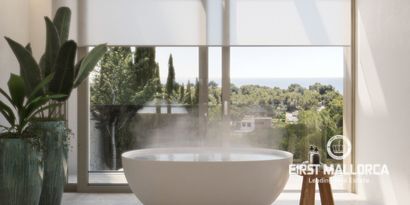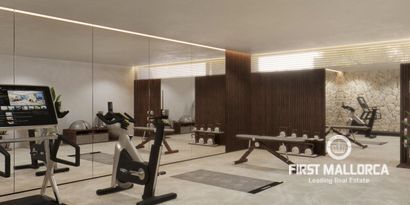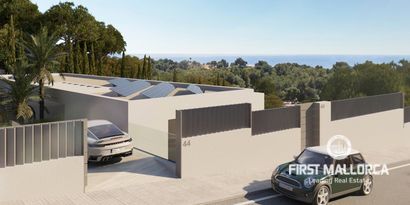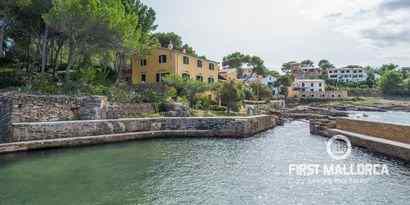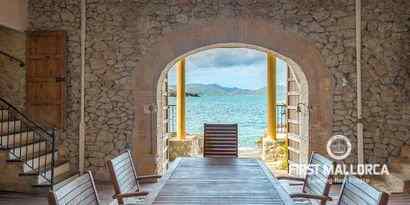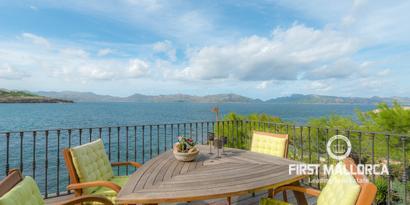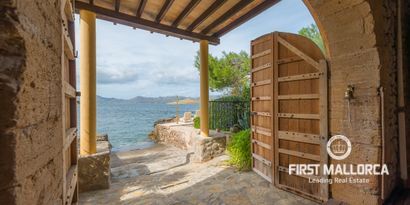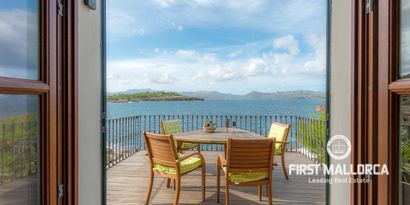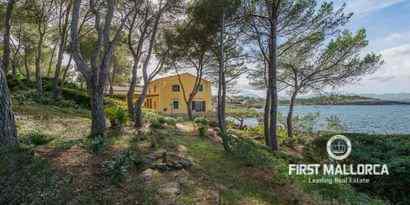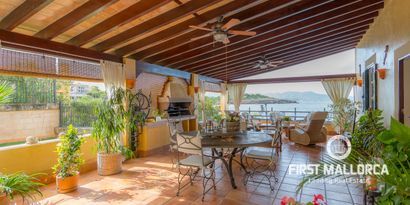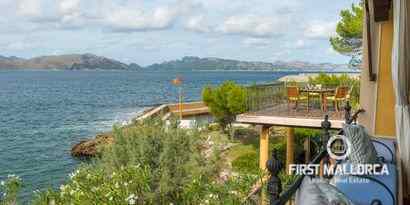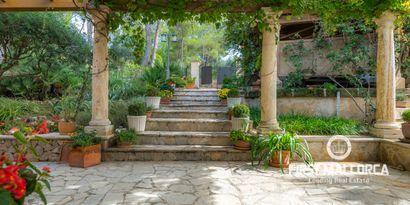Denna exceptionella designervilla är för närvarande under uppbyggnad och förväntas vara färdigställd i slutet av 2023. Få fastigheter i det här området har en sådan spektakulär panoramautsikt över Palmabukten.
Tomten i sydostläge ligger på en av de högsta punkterna på villabacken i Portals Nous och på bara några minuter når du byns centrum eller den lyxiga hamnen i Puerto Portals. På grund av tomtens storlek över genomsnittet är det möjligt att bygga en villa med en byggd yta på 525 m2.
Den planerade villan imponerar både med sin design och sin ultramoderna utrustning: 4 sovrum och en gästlägenhet är fördelade på 3 kubiska byggnadsdelar med 2 våningsplan. Dessutom finns det en källare med spa och inomhuspool. Tack vare de stora fönstren är fastigheten ljusfylld och det finns havsutsikt från alla våningsplan. Dessutom finns det flera terrasser där du kan koppla av och njuta av Mallorcas milda klimat.
Ytterligare utrustningsdetaljer: Luftkonditionering varm/kall, golvvärme, underjordiskt garage med bilhiss, hemmabio, bodega, bastu, gym och personhiss.
Portals Nous är ett eftertraktat bostadsområde på Mallorcas sydvästkust, bara några minuter från den fashionabla småbåtshamnen Puerto Portals, flera sandstränder och den kungliga golfbanan Bendinat. Internationella skolor som Ágora och King Richard III ligger direkt i byn, vilket gör området idealiskt som både första och andrahandsboende. Den dynamiska staden Palma de Mallorca, med sin fascinerande gamla stad, ligger inom 10 minuters bilresa. Den internationella flygplatsen ligger mindre än 20 minuter bort.
Kontakta vårt fastighetskontor i Costa d'en Blanes för mer information eller för att ordna en visning.

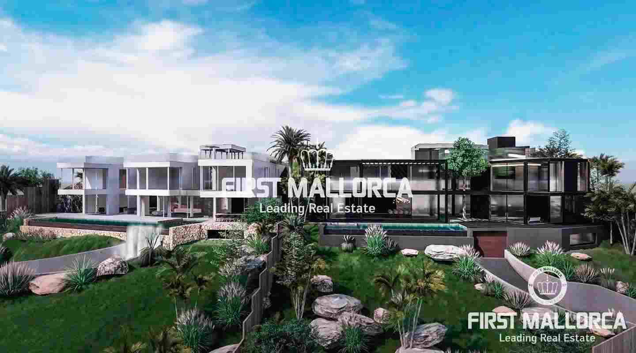
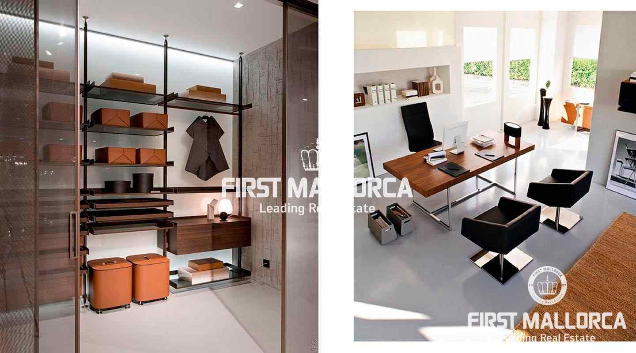
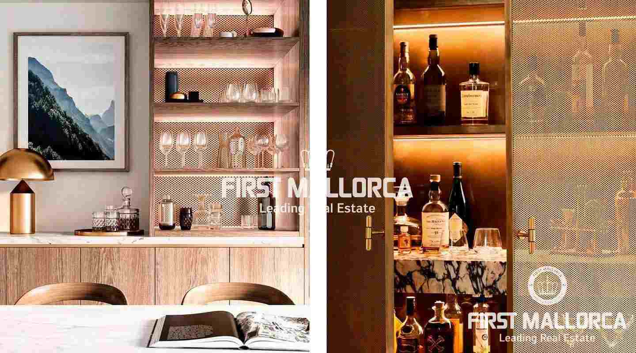
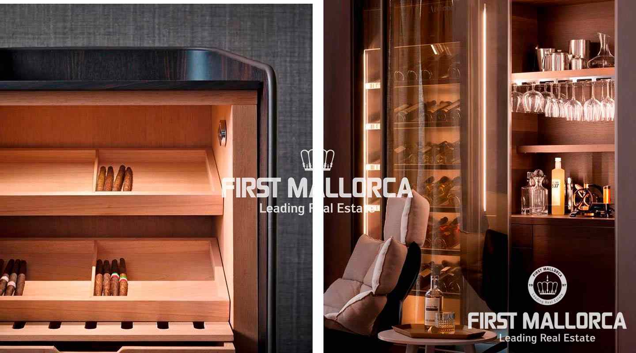
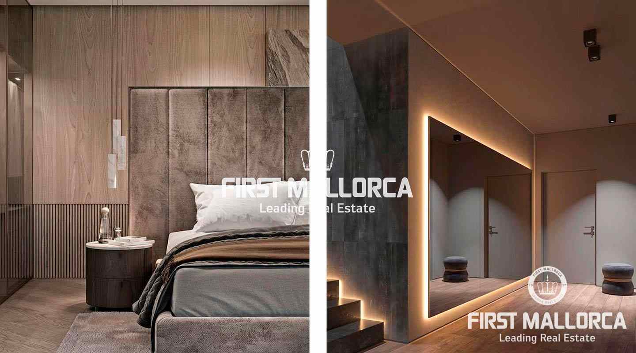
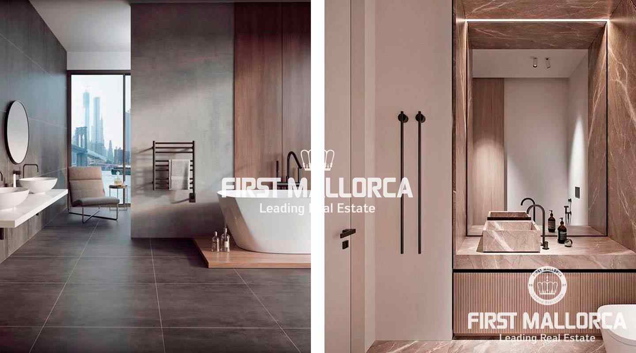
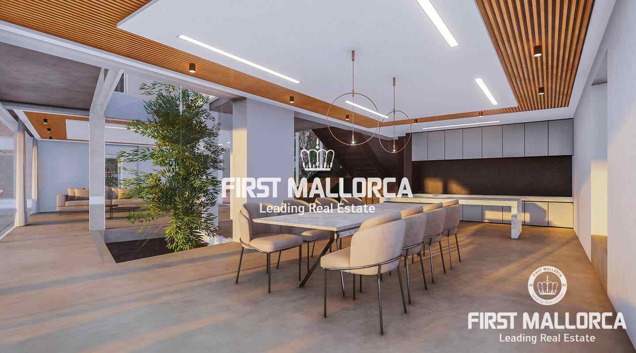
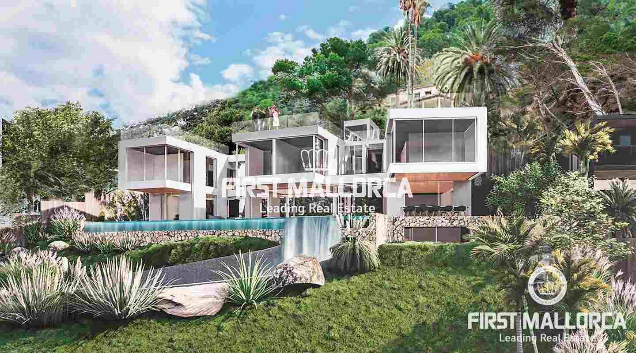
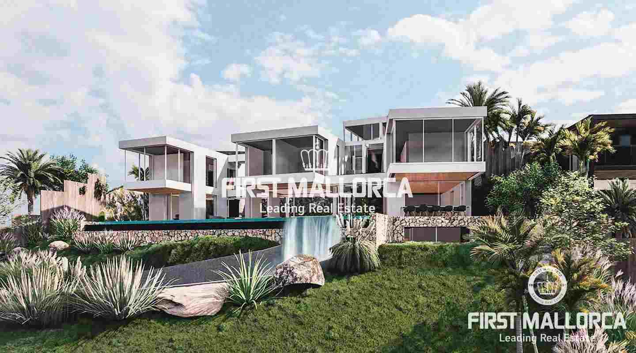
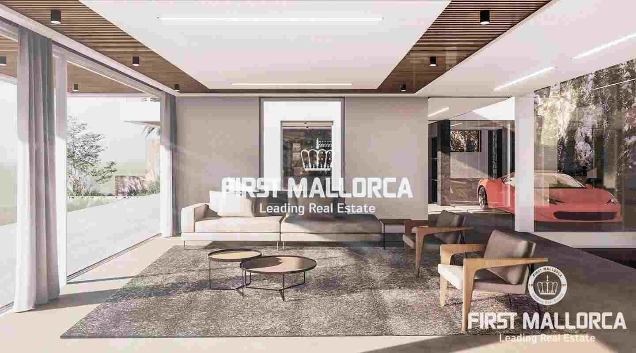
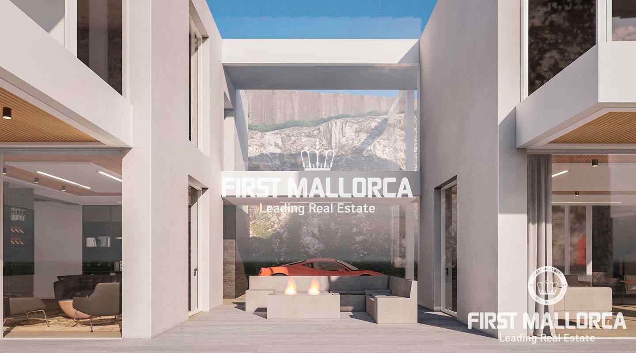
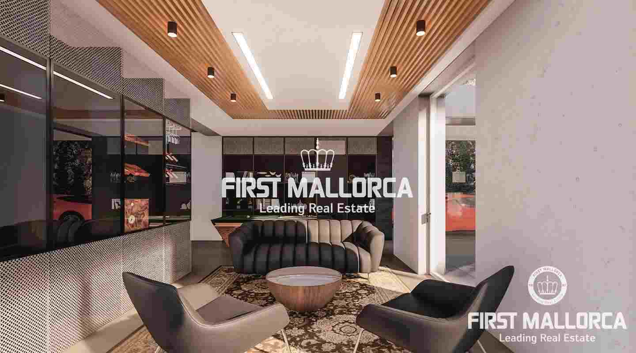
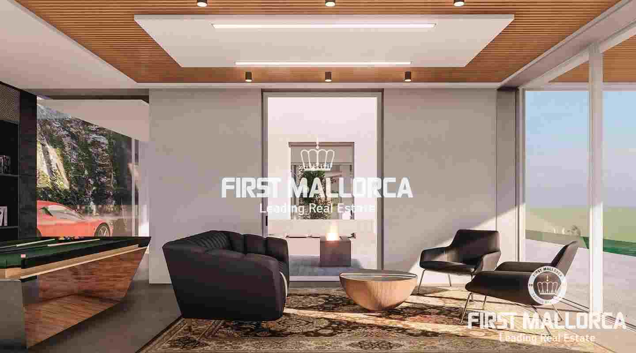
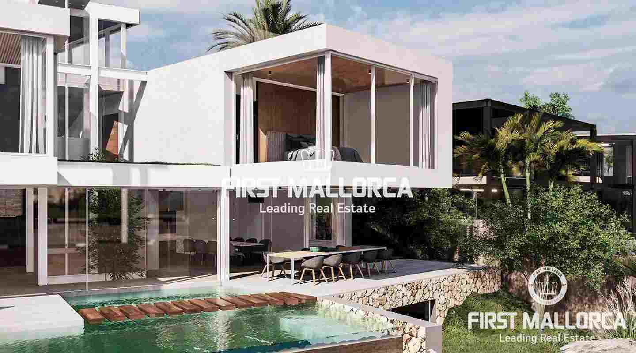
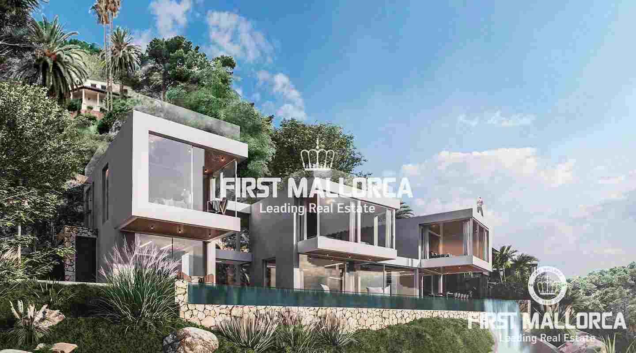
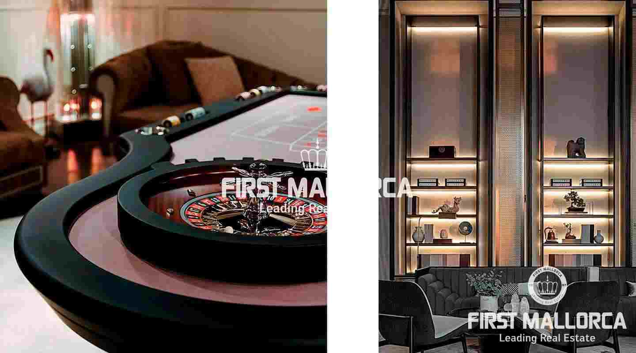






















 E-Certificate is in progress
E-Certificate is in progress



